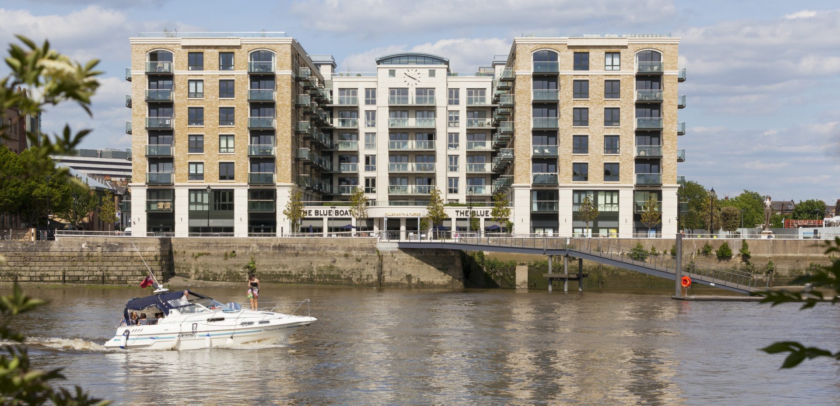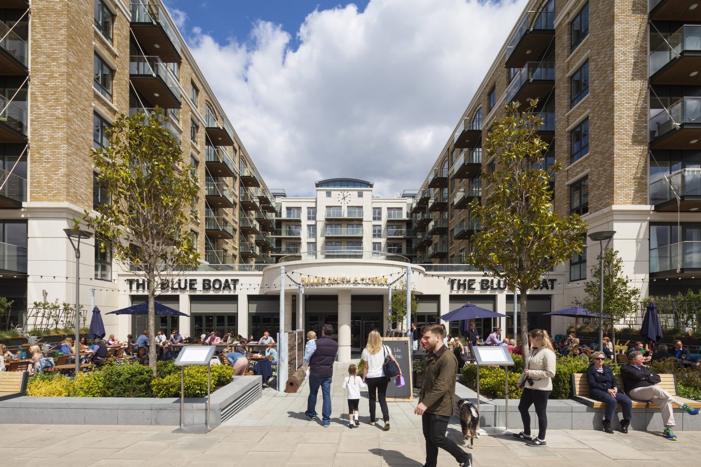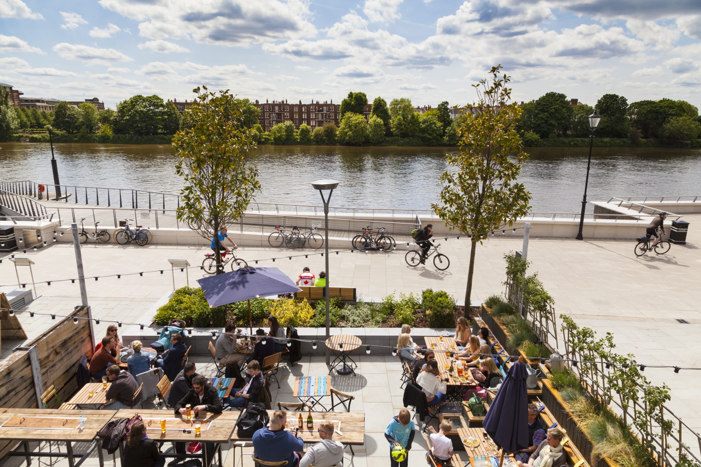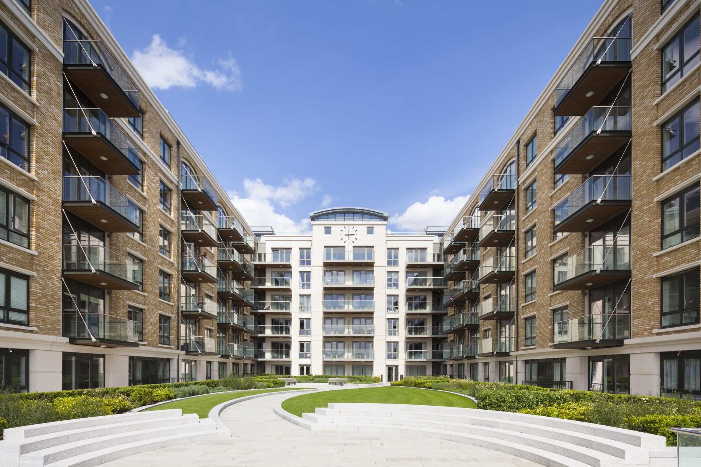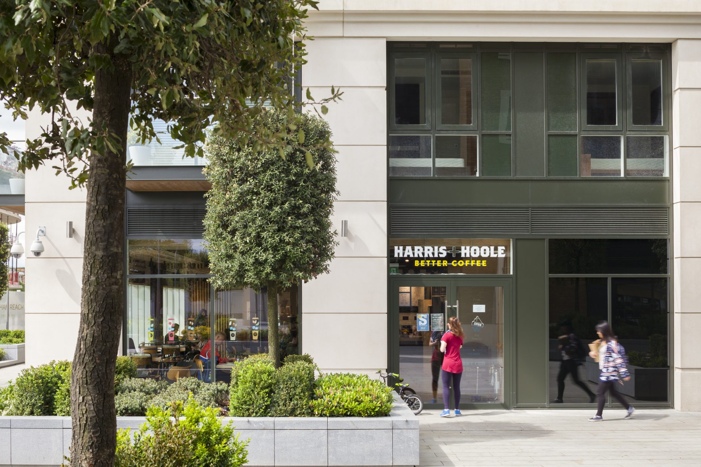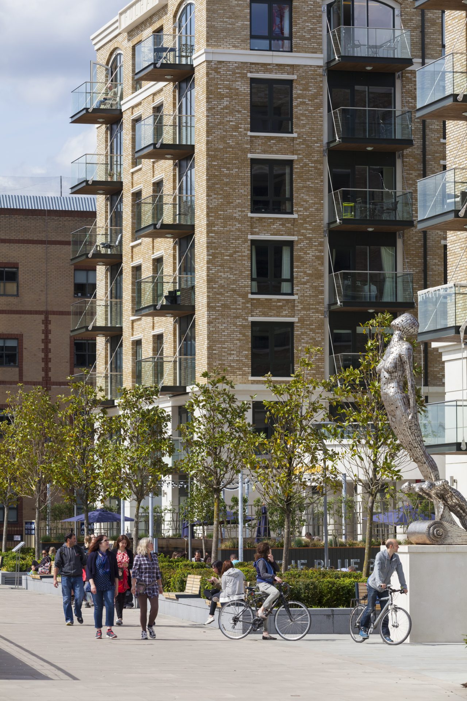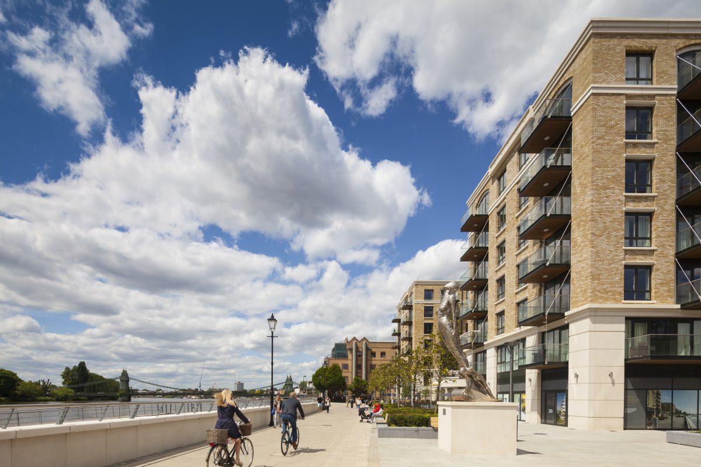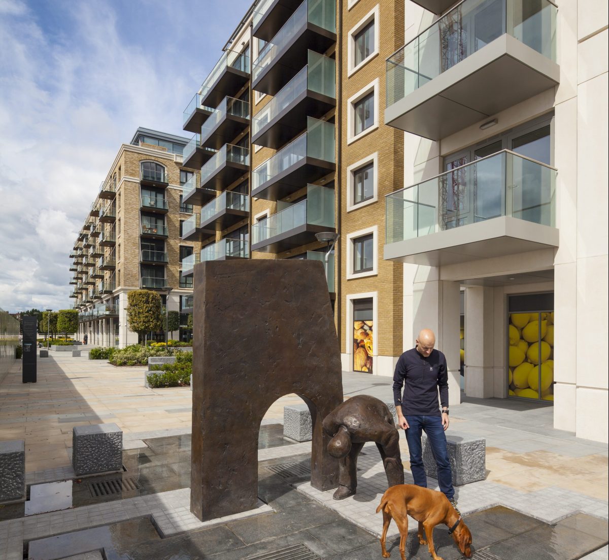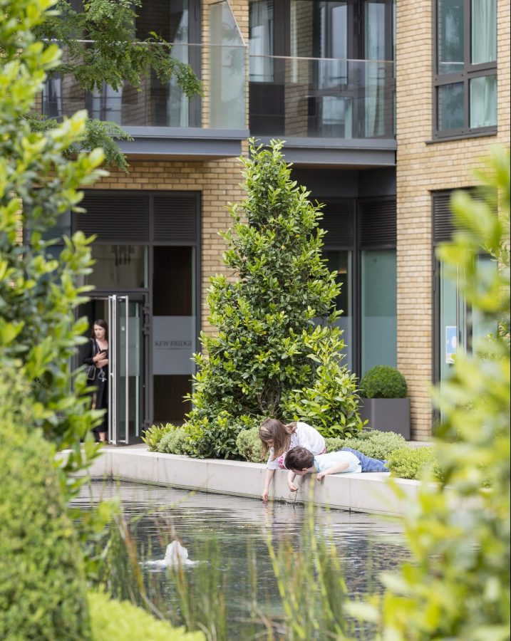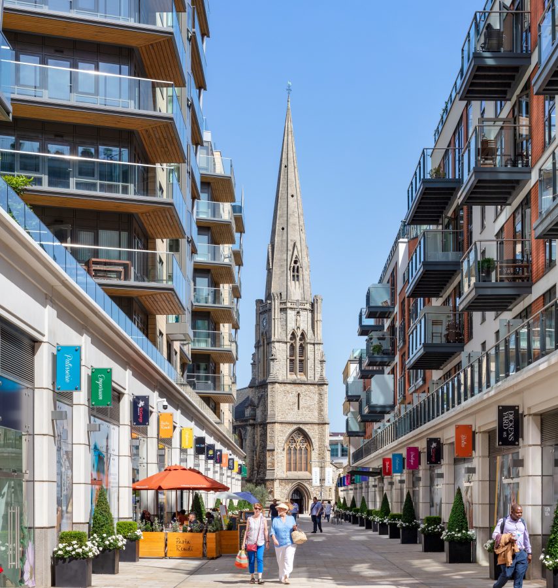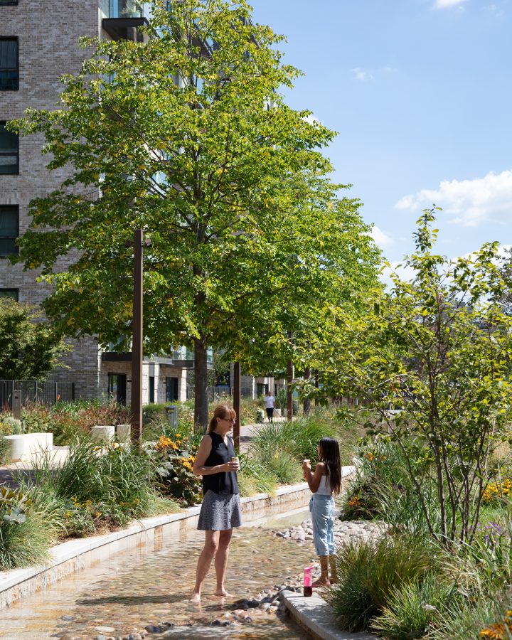The combination of building typologies delivers a diverse and eclectic townscape, one that reflects the organic composition of Hammersmith, which has developed over time. The varying typologies and range of building heights articulate the skyline with visual stimulation and interest across the development. A variety of high-quality materials incorporated, taking architectural cues from surrounding buildings, with brick and stone forming the basis of the palette.
A total of 744 tenure-blind homes ranging from one to three bedroom apartments and four bedroom townhouses are provided alongside courtyard gardens, balconies and roof terraces offering a range of private and semi-private amenity space.
Soft landscaping and street trees enhance biodiversity and help define the hard landscape by forming shade and natural resting areas, encouraging users to move into the site and enjoy the street facilities. Underground parking and a vehicular access strategy enable over 50% of the site to be vehicle free public realm alongside nearly 1000 secure cycle spaces to promote cycling in the neighbourhood.
A community engagement process was undertaken with stakeholders including the local community, London Borough of Hammersmith and Fulham and residents groups. The process focused around a Community Planning Weekend with regular forums, exhibitions and newsletters.
