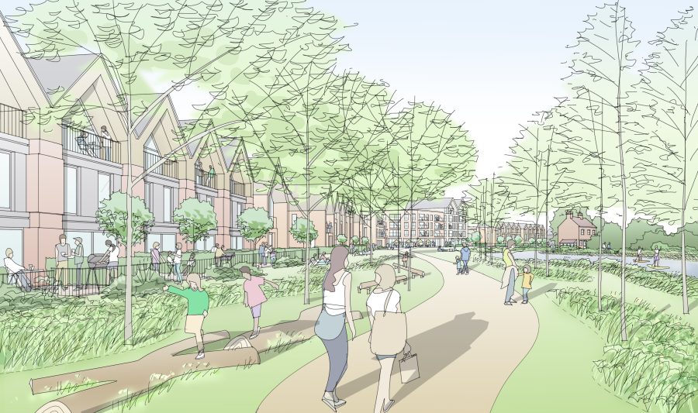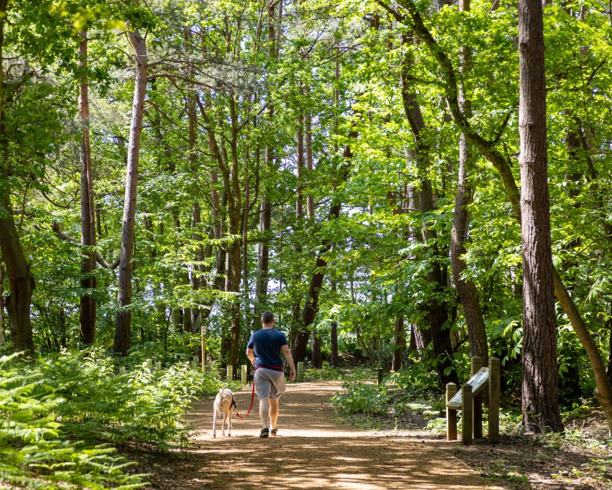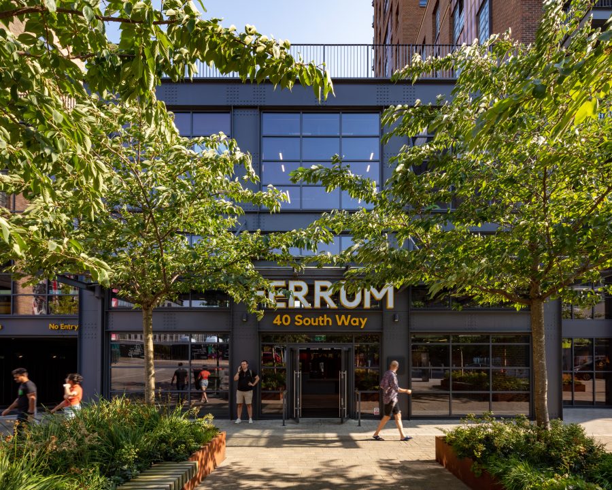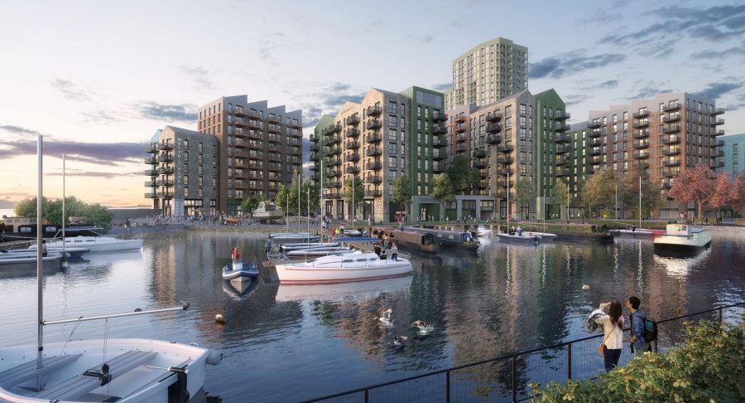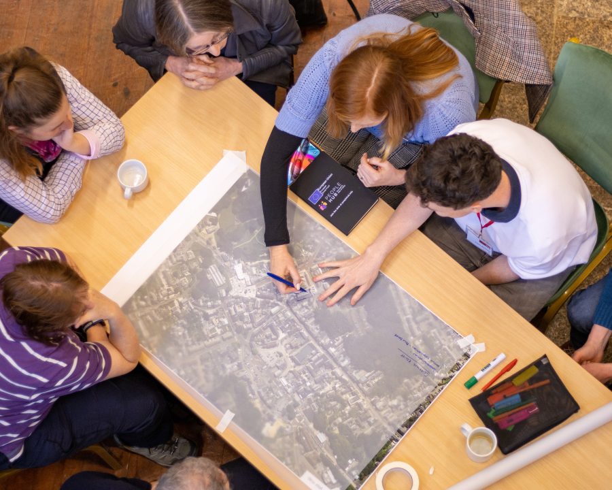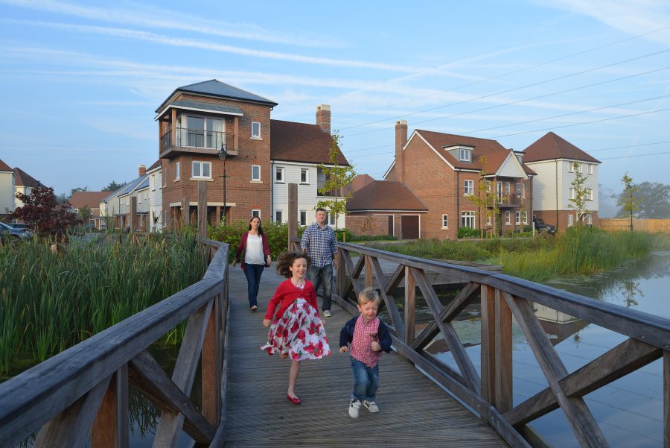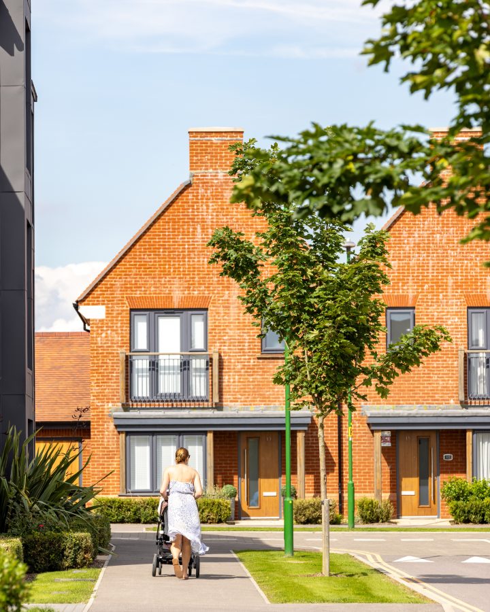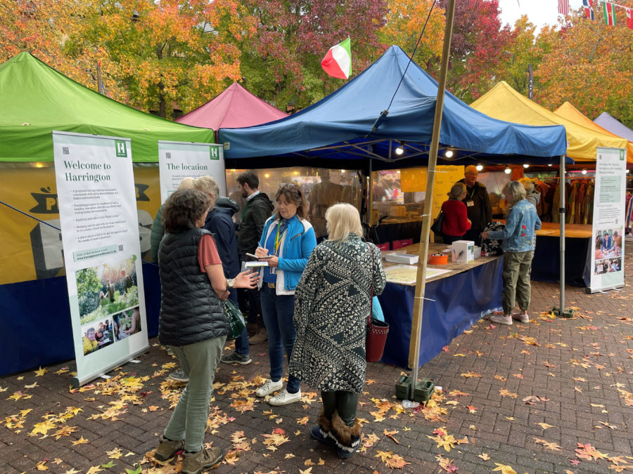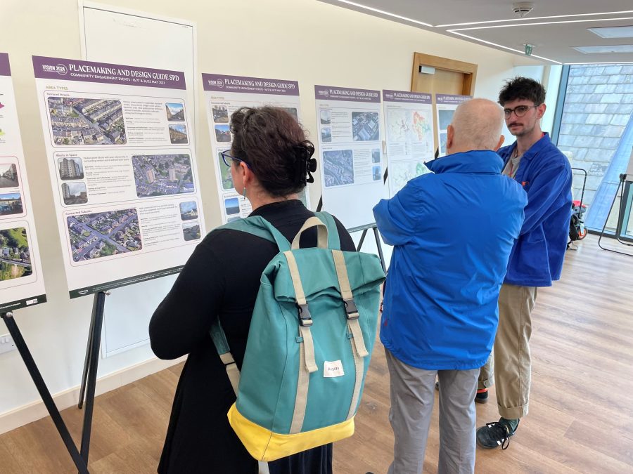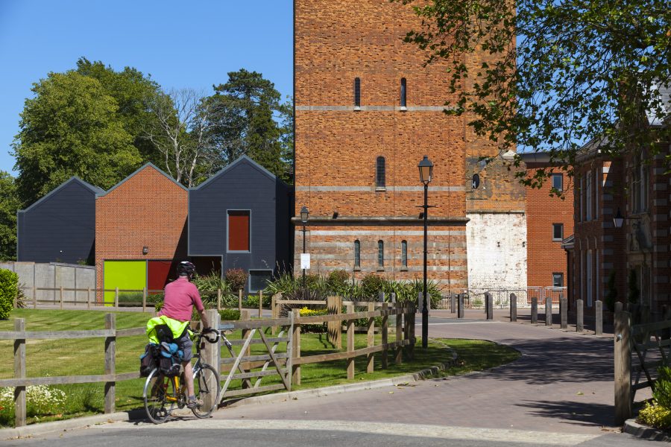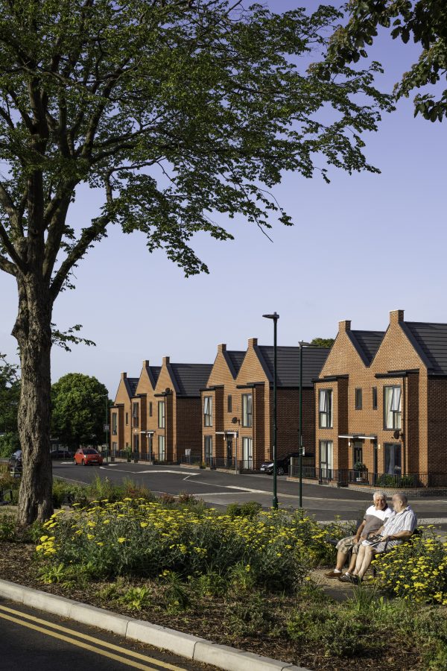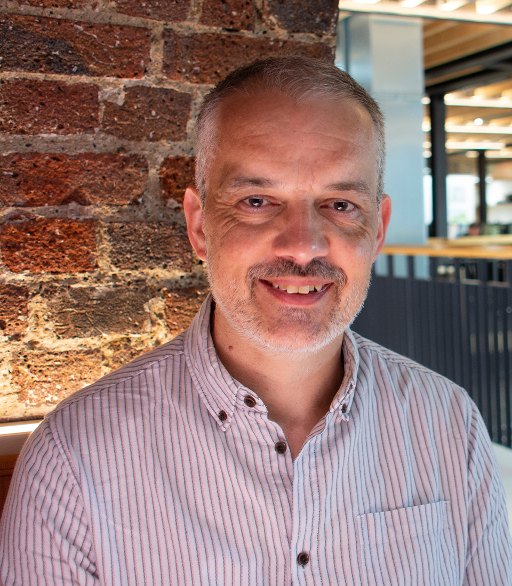
Andrew is an Architect and an Associate Director at JTP with more than 20 years post qualification experience of residential and mixed-use development in both the public and private sectors.
He has been responsible for the preparation of both Outline and Detailed Planning Applications, ranging from small urban infill schemes to large-scale brownfield and greenfield sites, including high-density, mixed-use projects in London. Andrew also has detailed experience of writing Design and Access Statements, Design Codes, Proofs of Evidence, and bid submissions.
His key projects include an outline masterplan for up to 850 homes as part of a mixed-use development at Ferrum in Wembley, and a lower density scheme for up to 600 homes and a hospice on a site within the High Weald Area of Natural Beauty at Woodgate, Pease Pottage in West Sussex, helping to create a vibrant new community designed around a village green and community hub. He has also led the successful delivery of an Outline Planning Application for South Worcester Urban Extension, a sustainable garden community comprising up to 2,450 new homes, employment land, community facilities and infrastructure.
He was a key part of the team which secured detailed planning approvals for Watling Grange in Harrogate and Cocoa West in York; both schemes which are inspired by local precedents to deliver a mix of houses and small apartment blocks with a contemporary twist on traditional materials, forms and detailing.
Andrew was involved in developing a Community Design Code for Weyside Urban Village in Guildford as one of the government’s National Model Design Code (NMDC) pilot projects. This included a process of training and engagement with a panel of local stakeholders and the provision of feedback to the government through discussion sessions and written reports. He also developed Design Codes for new urban quarters at Albion Waterside in Kent and Osterley Place in south-west London, a development of up to 1,677 new homes and 5,000 sqm of commercial and community uses.
He is currently working on two linked Masterplan SPDs and associated Design Codes for new garden suburbs around the Yorkshire town of Brighouse in Calderdale, and a district-wide Placemaking and Design Guide for the same local authority, which has also included significant engagement with the local community and key stakeholders.
Within the office Andrew plays a significant role in developing and implementing revisions to the practice’s project procedures processes, auditing project documentation, and developing best practice guidance.

