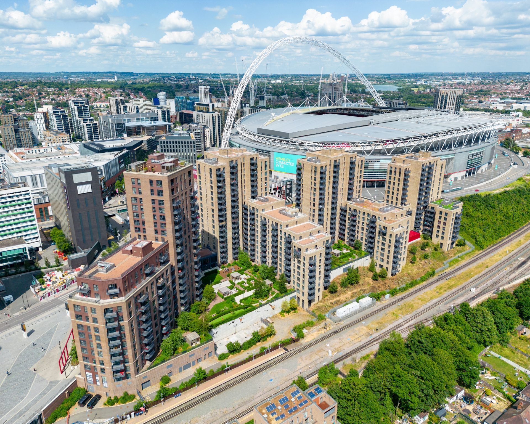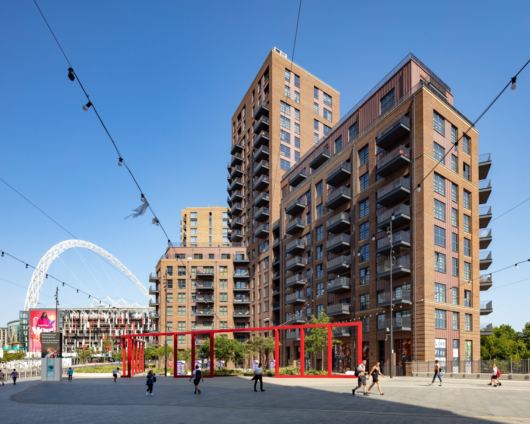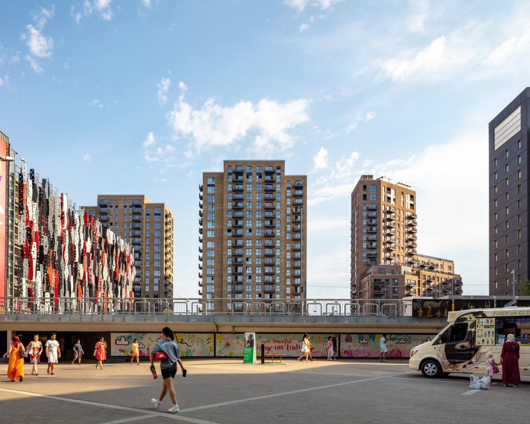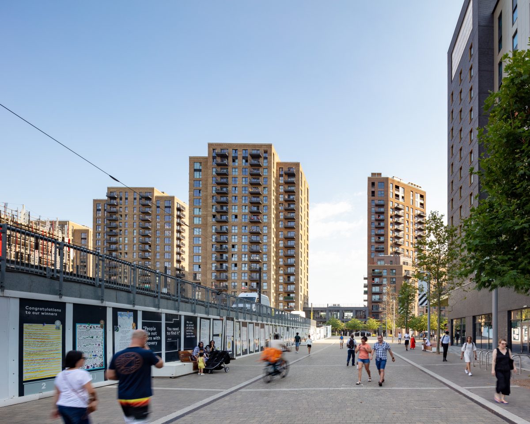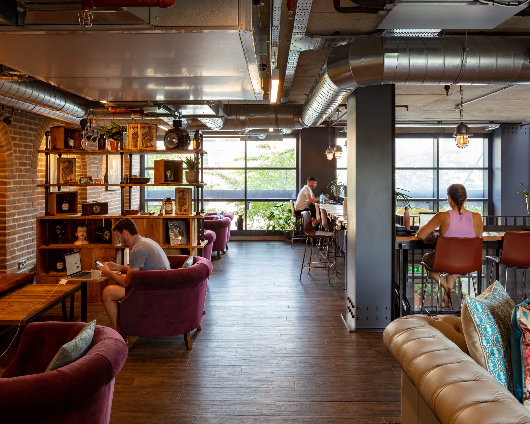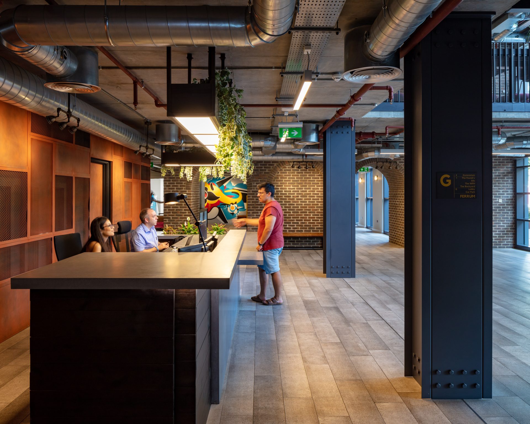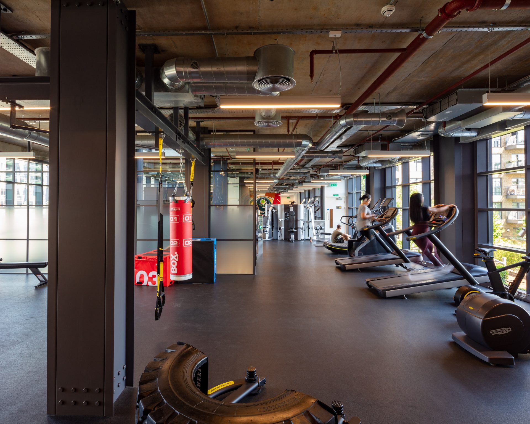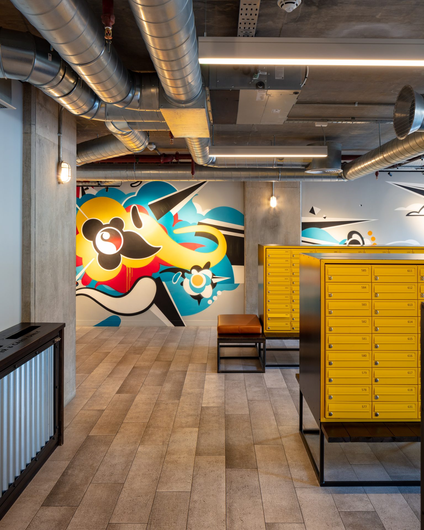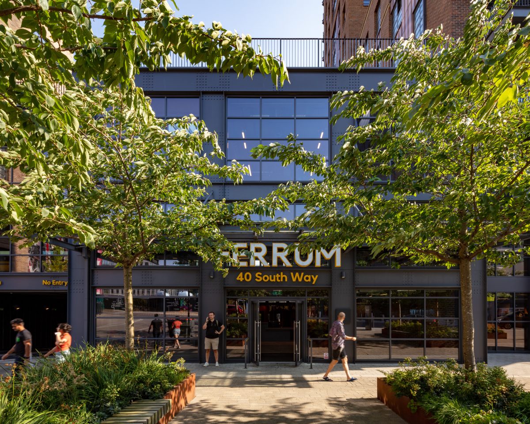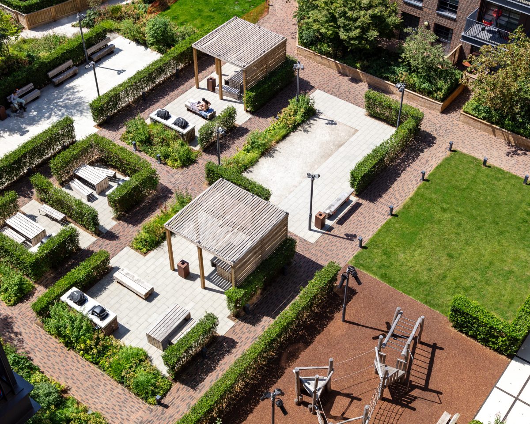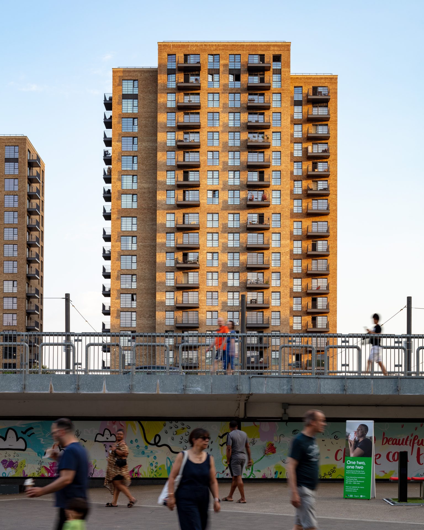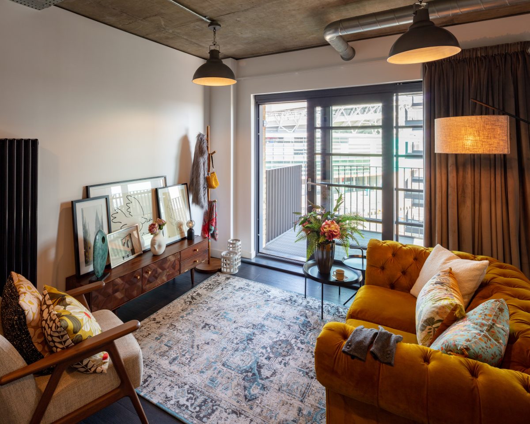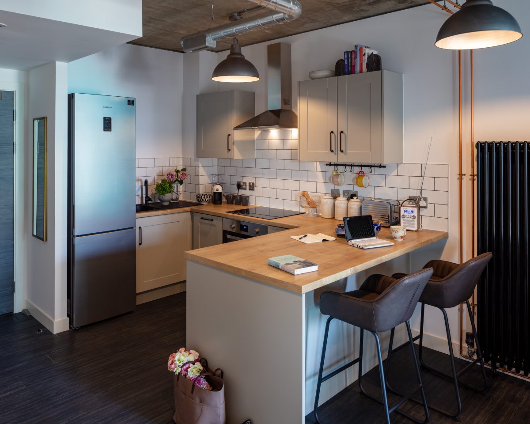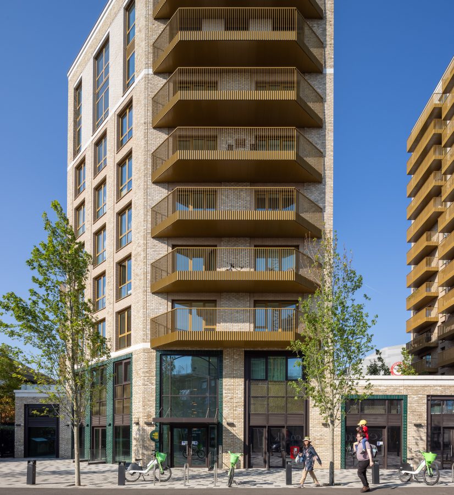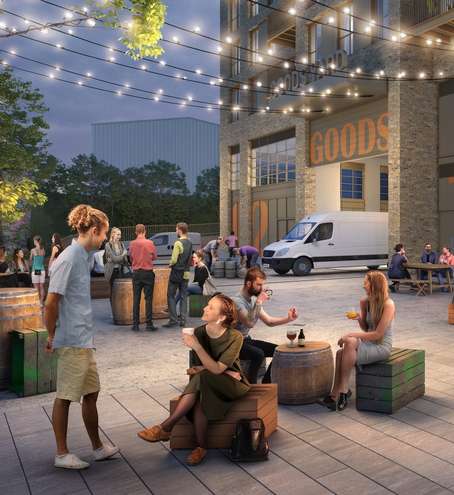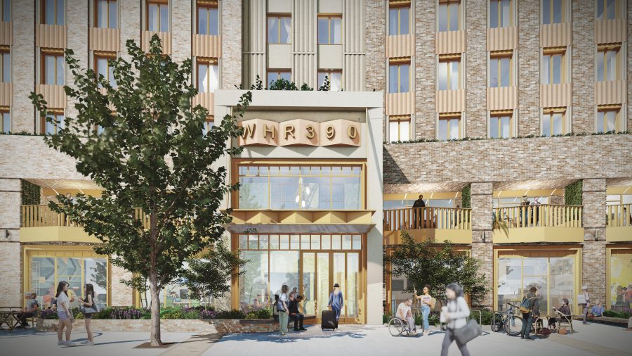Robust durable brick architecture was designed to minimise external maintenance costs and ensure the longevity of the building for future generations. The loft-style external appearance and interior design of exposed services, brickwork and concrete finishes to soffits and walls defines the design vernacular, whilst also offering market and customer differentiation. Ranging from studios to three-bedroom apartments, homes incorporate this industrial style with large windows offering views across London and to the iconic stadium.
Maximising the use of MMC and efficient resources including off-site fabrication of bathrooms pods, windows and balconies helped in a reduced construction period and unnecessary waste. All homes in Phase 1 achieved the highest score for the Environmental Impact rating (A). Covered with green roofs, the layout and block orientation take advantage of natural daylight, sunlight and wind movement maximising occupier comfort and wellbeing whilst minimising energy demand. Extensive community facilities are designed to encourage longer periods of tenancy and strengthen the sense of community.
