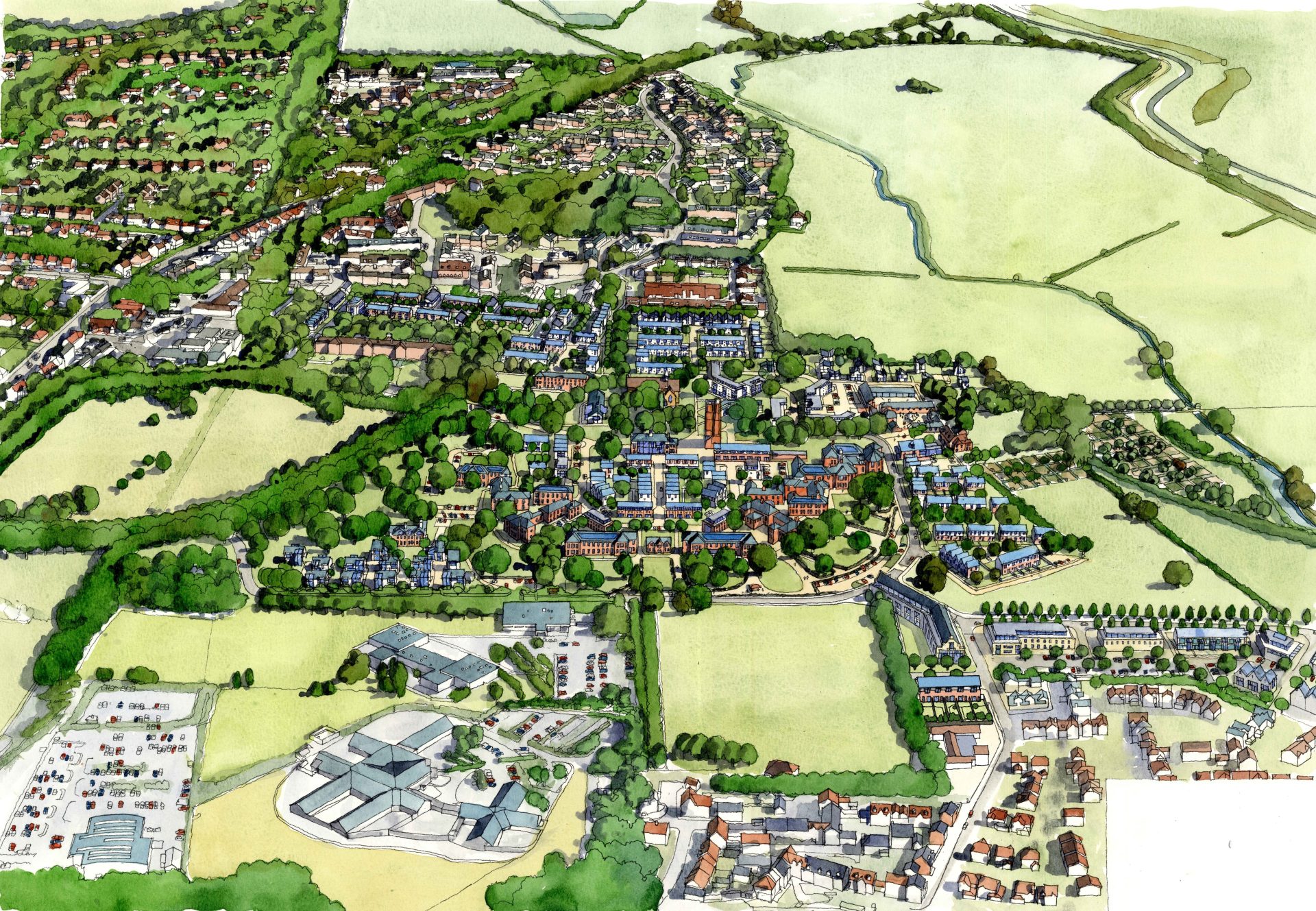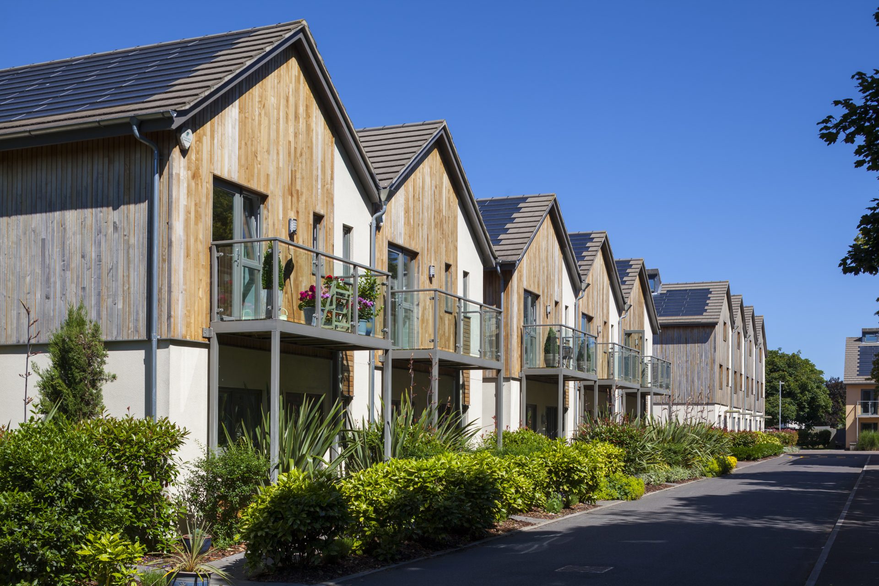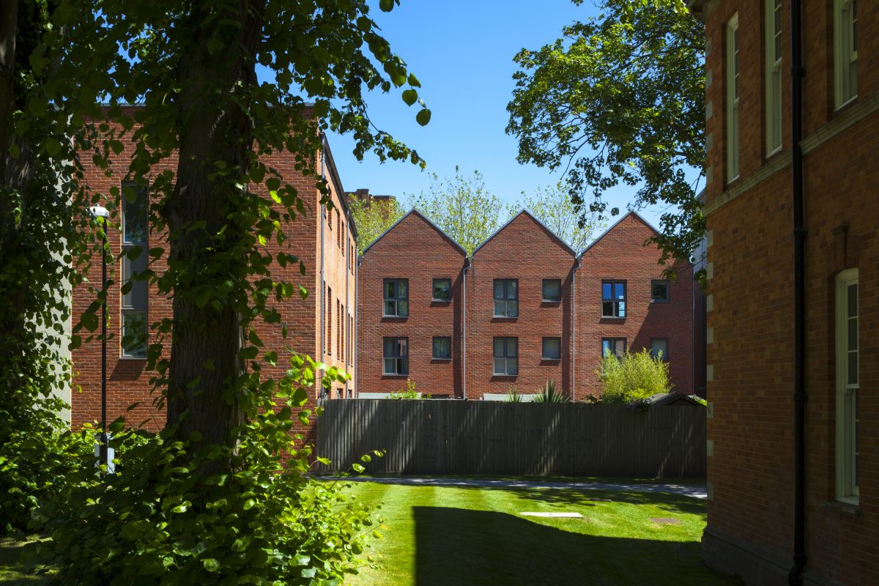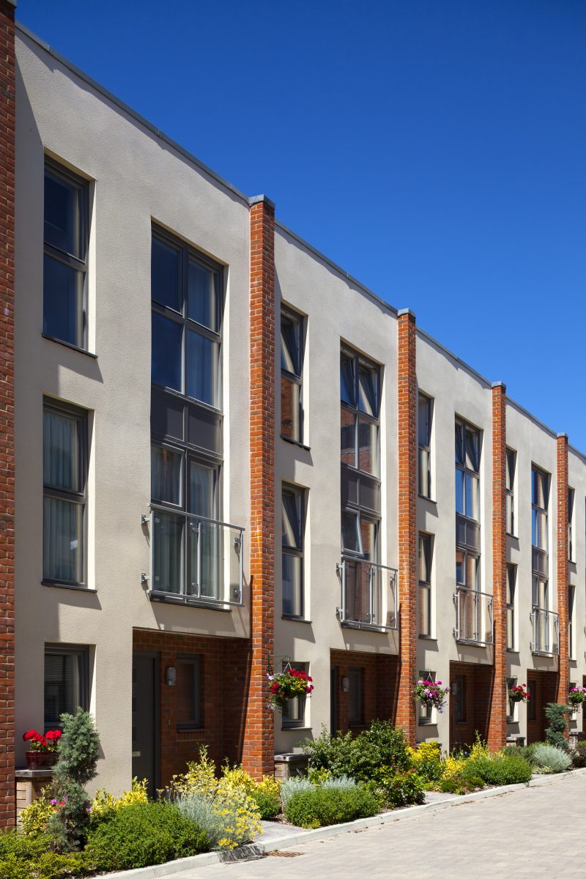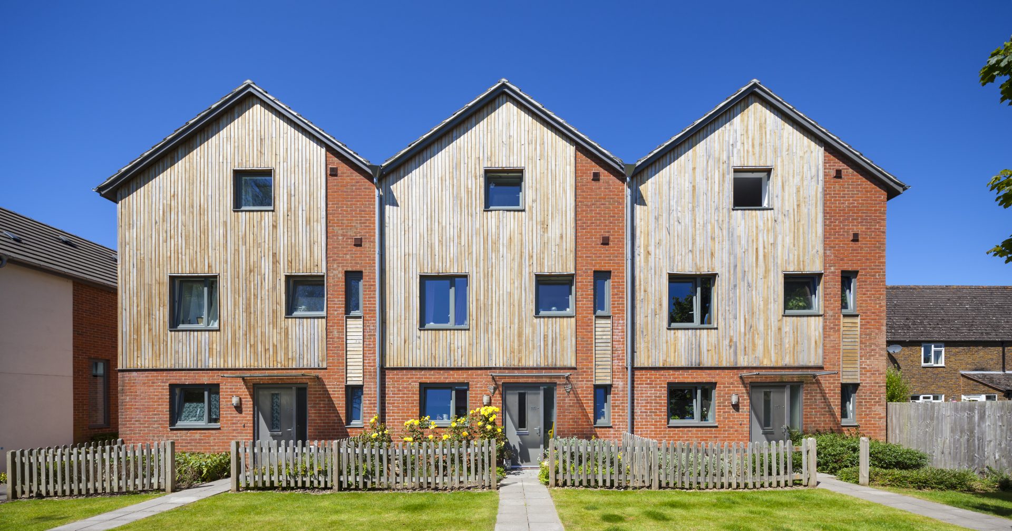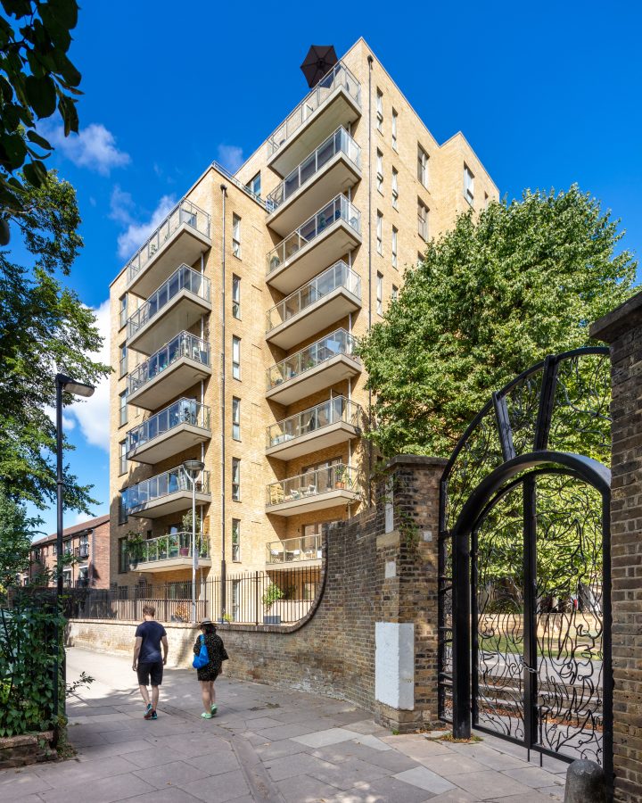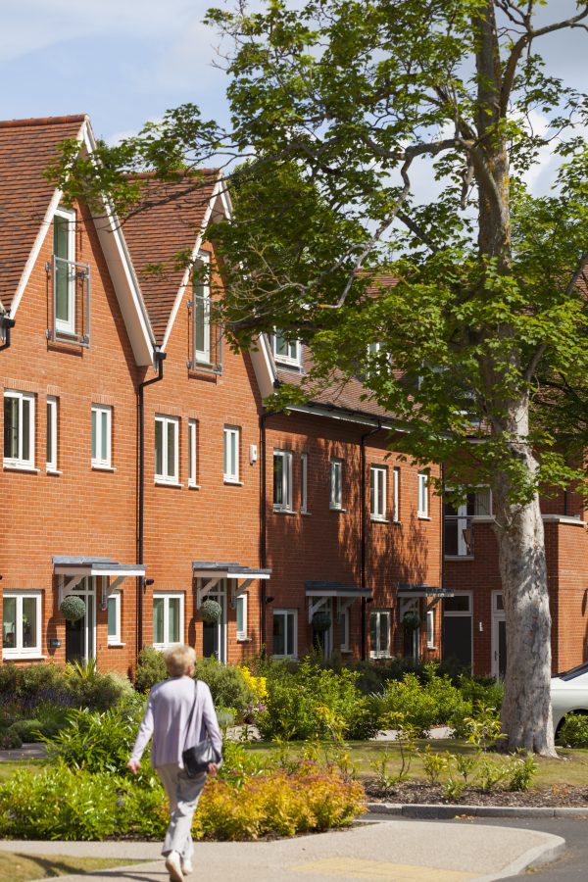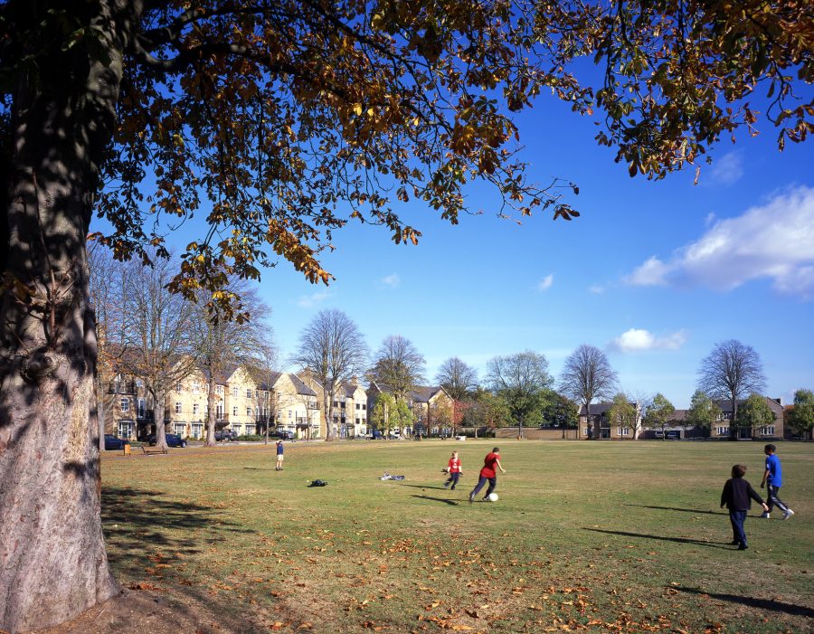Project Delivery
– A masterplan developed using Collaborative Placemaking processes involving over 350 local people and stakeholders.
– A development layout that achieves a sense of enclosure while maximising south facing buildings and roof areas for energy generation. Phase one homes with south facing roofs have 25 sq m of photovoltaic units.
– Embedded sustainability measures that address movement, landscape, open space, drainage and ecology as well as reduction of energy use and renewable energy supply.
– Retention and enhancement of the core hospital buildings and layout.
– Conversion of former farm buildings into accommodation for the creative industries.
– Provision of 750 new homes (40% affordable), over 24,000 sq ft of community uses and approximately 64,000 sq ft of commercial space.
– A combined heat and power plant within the existing water tower.
– Preservation of 622 trees and planting of 1,428 new trees in an open space network incorporating new bus routes, new cycle tracks and footpaths.
– Formation of a Community Development Trust to manage the community facilities and open space.
Awards
National Urban Design Awards 2014
Developer Award – Commended
What House? Awards 2013
Best Sustainable Development – Gold
Best Brownfield Development – Silver
Green Apple Awards 2012
Gold Award for Best Mixed Use Development
Building Awards 2012
Sustainability Project of the year – Shortlisted
CHPA Awards 2011
Community and Residential Award
RTPI Planning Awards (South East) 2010
Community Engagement Award
Sustainable Housing Awards 2010
Sustainable Larger Social Housing Project of the Year
The Housebuilder Awards 2010
Best Low or Carbon Zero Initiative
