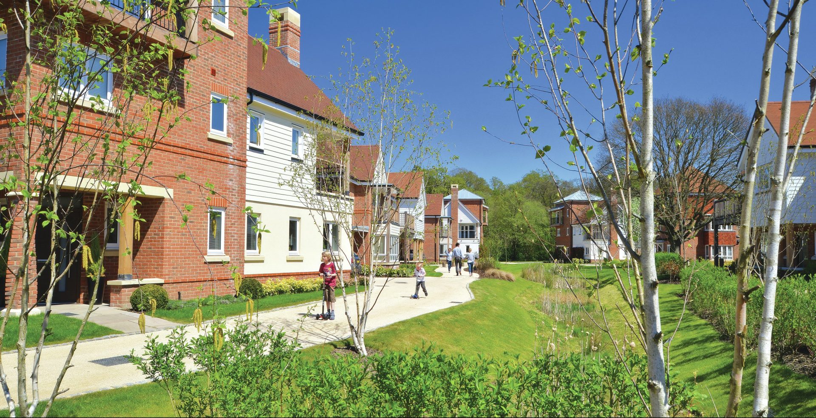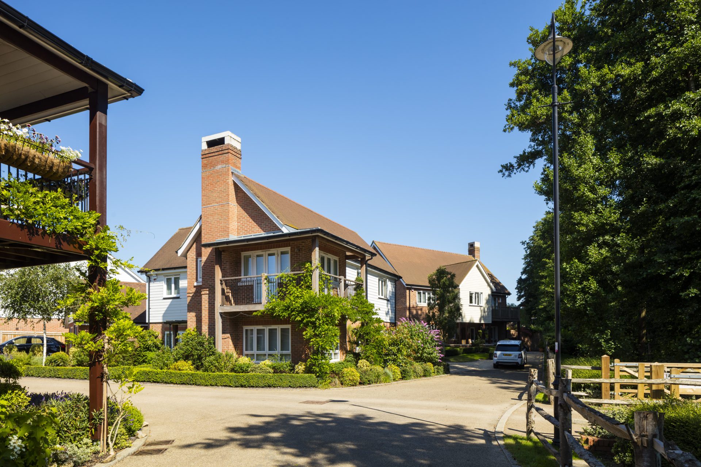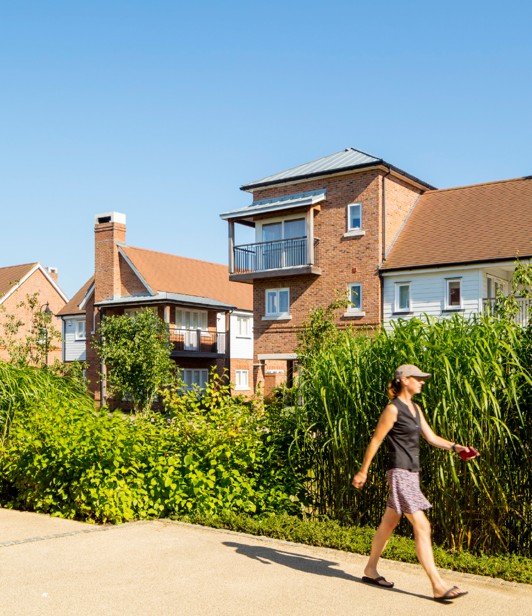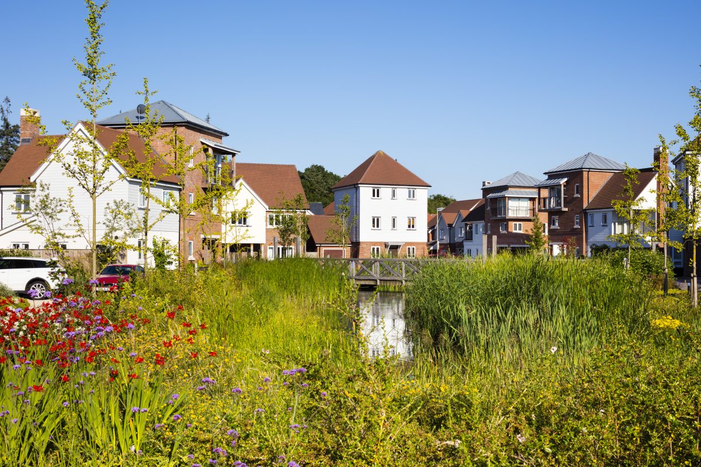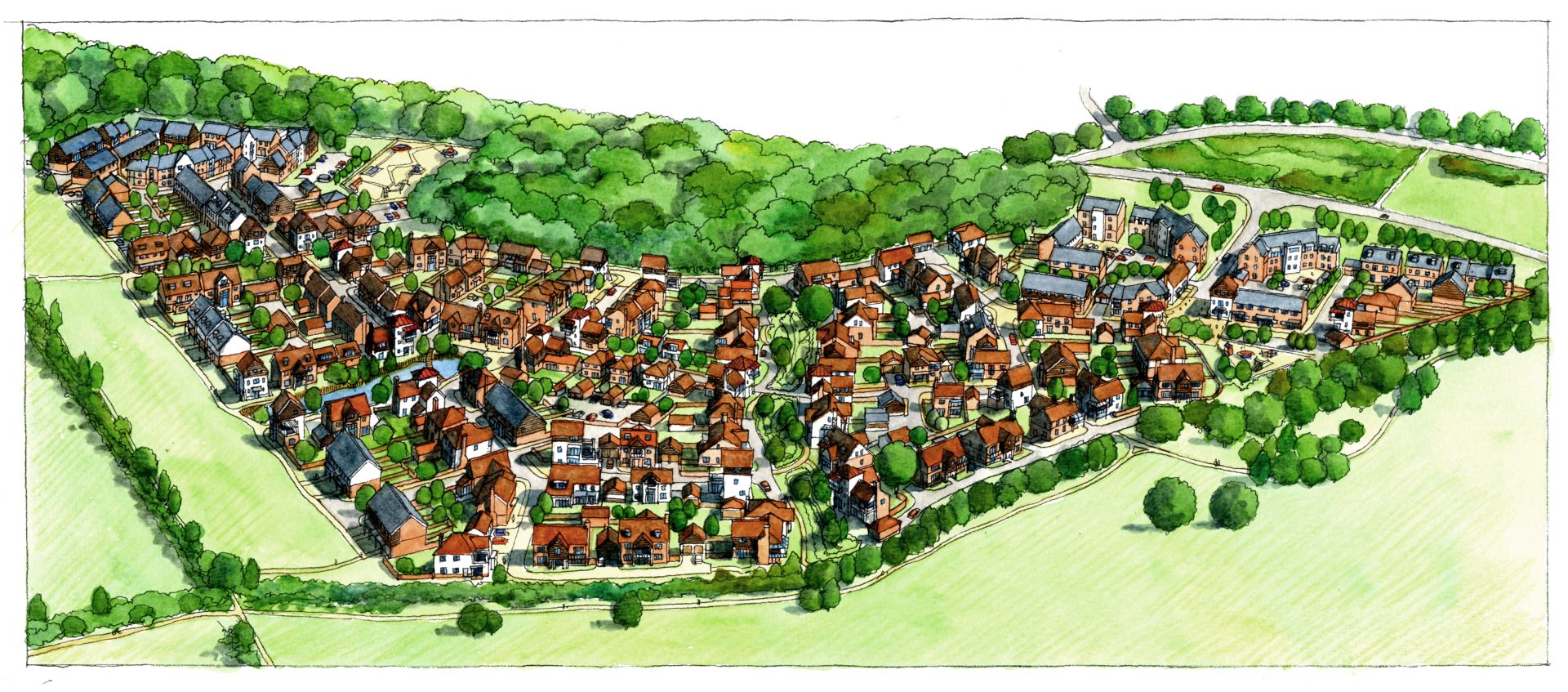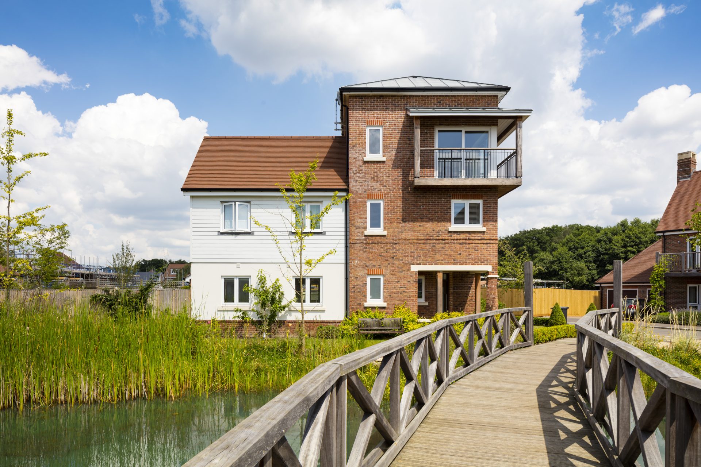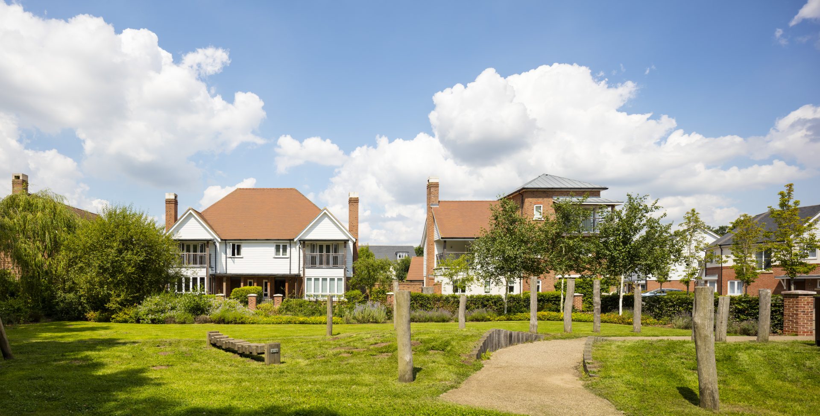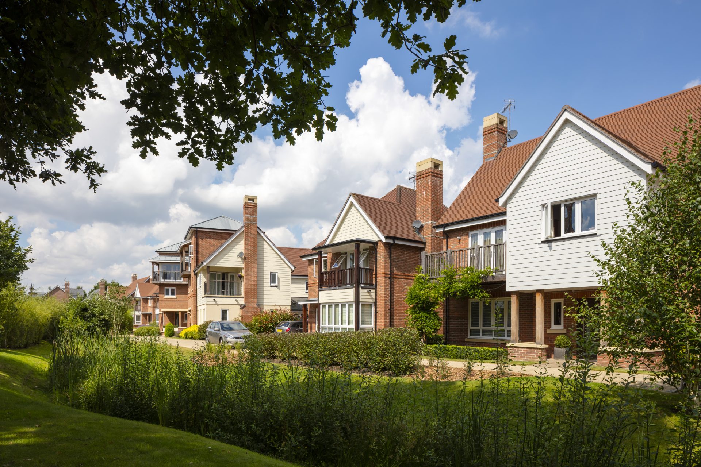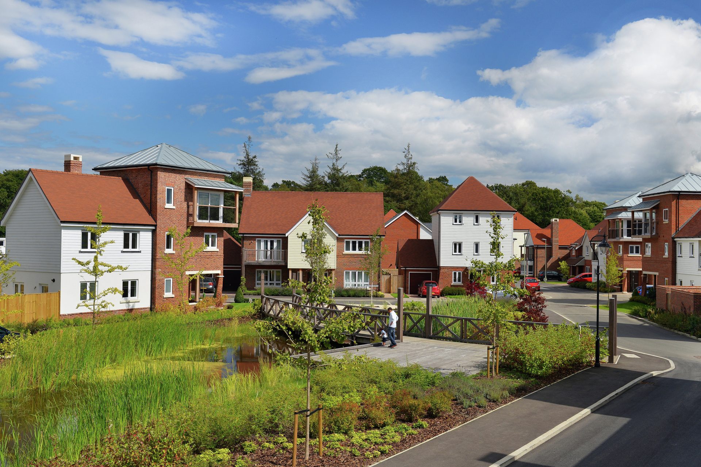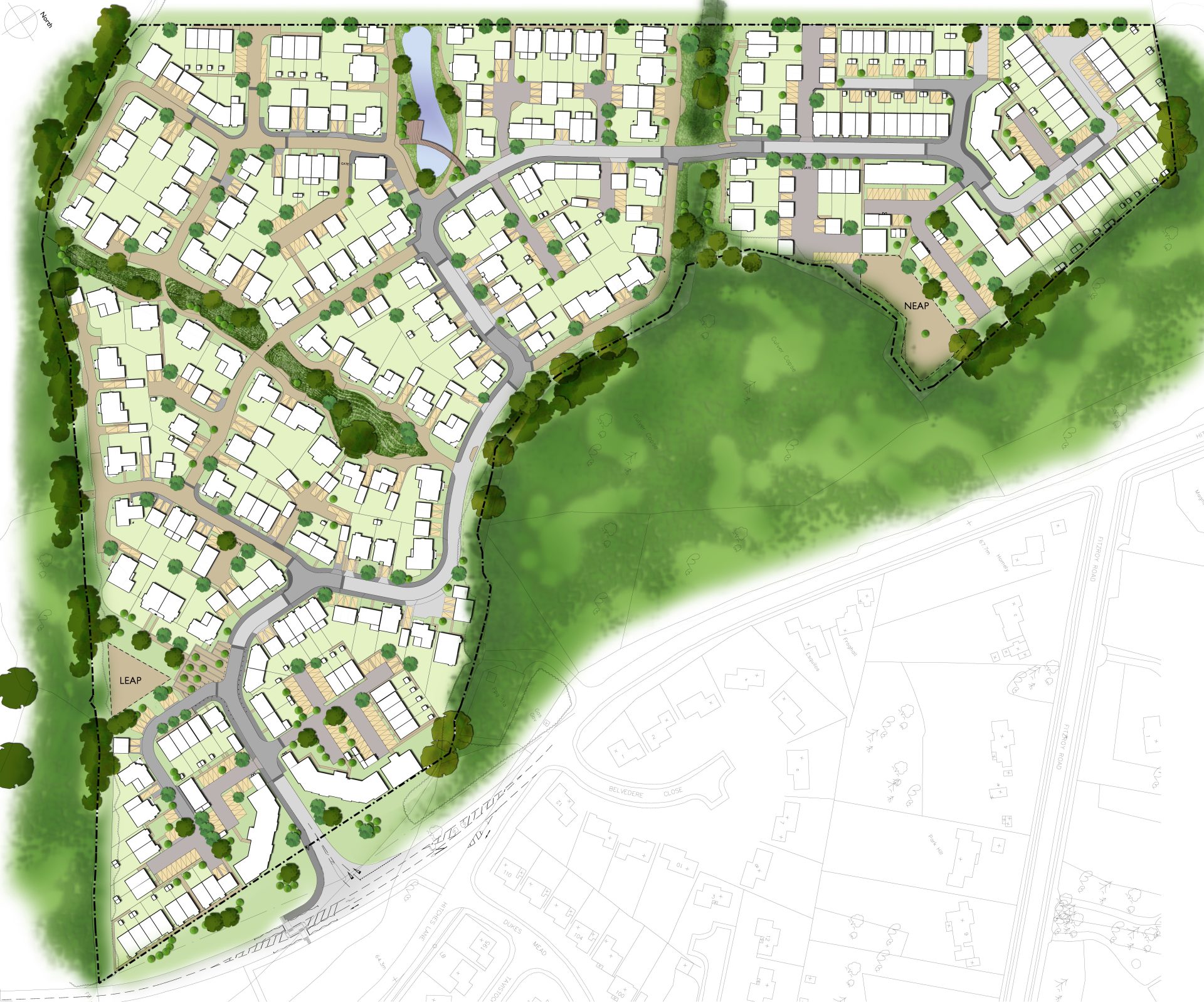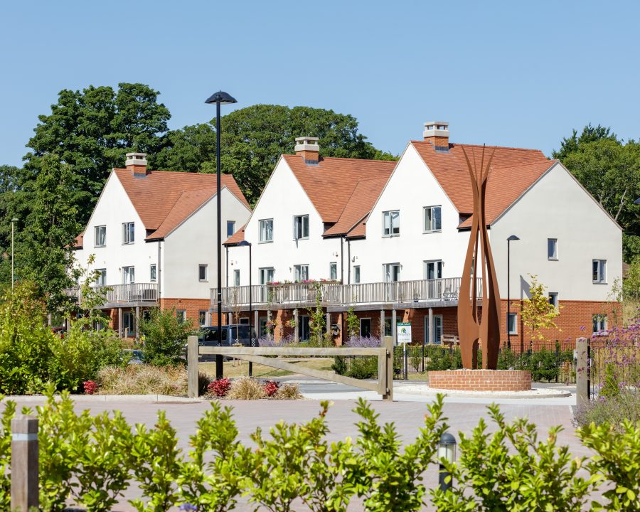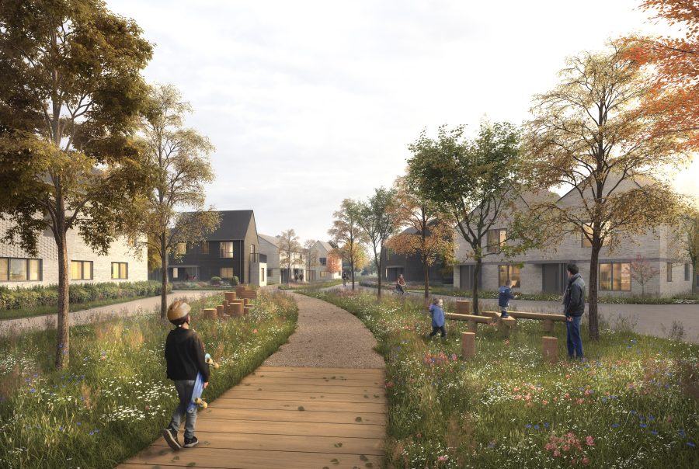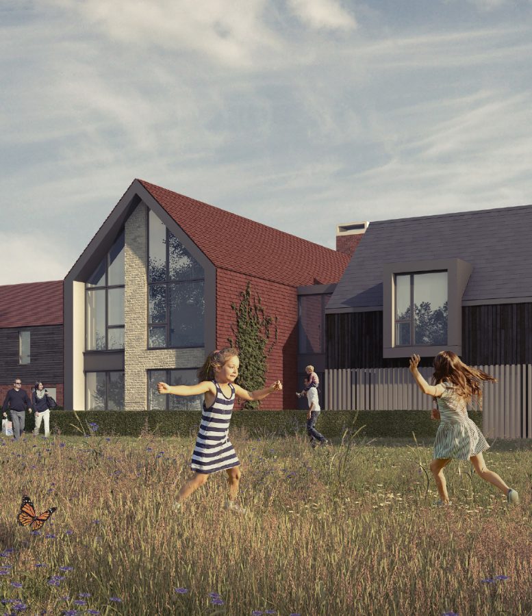To help accentuate the rural character of the new community, the primary vehicular route follows a meandering path, with raised platforms to slow traffic at key junctions. Secondary routes are predominantly shared surface spaces formed with block paving to encourage pedestrian priority, while private drives and footpaths around the periphery of the site are formed of resin-bound gravel.
The external appearance of homes affords a contemporary reinterpretation of the Arts and Crafts style with a simple palette of brick, render, tile-hanging and boarding which delivers coherence across the site. A range of roof profiles and feature elements such as projecting balconies, feature chimneys and bay windows, adds variety and individuality within each cluster of homes.
The development of a comprehensive system of footpaths and cycleways serves both the new neighbourhood and wider community.
