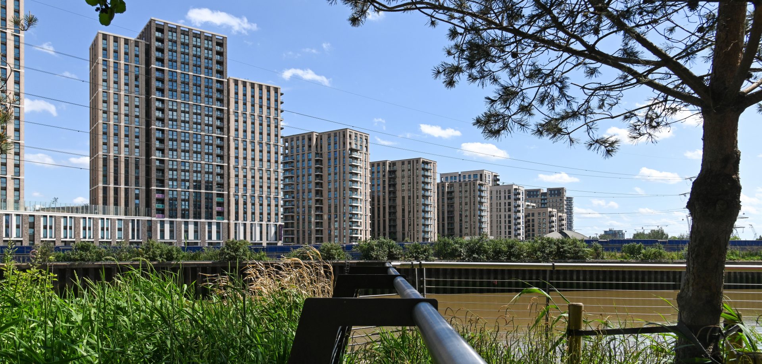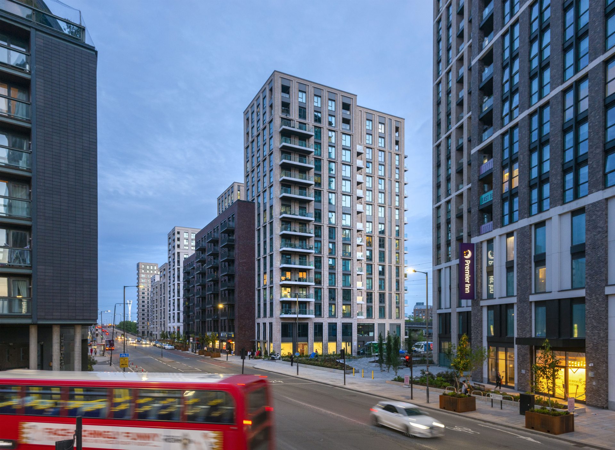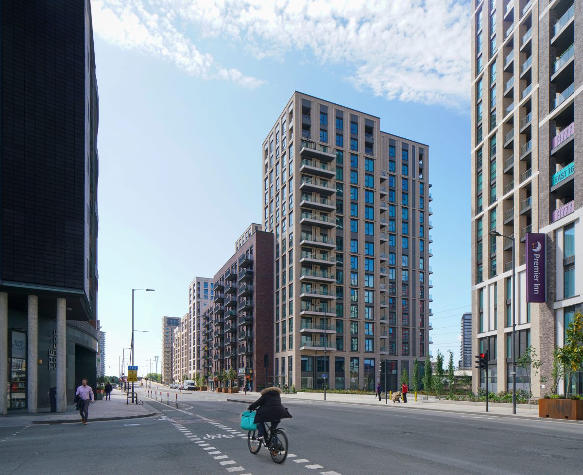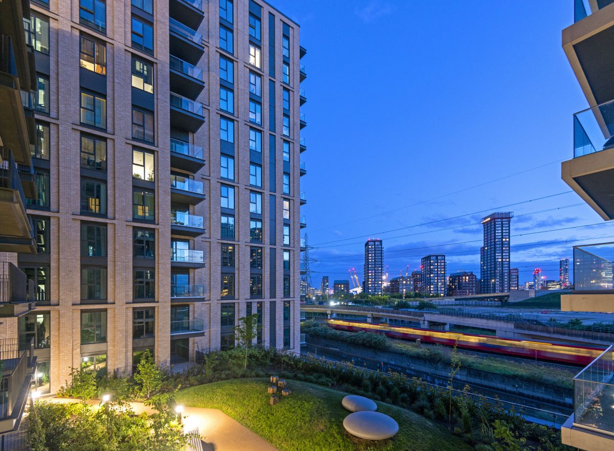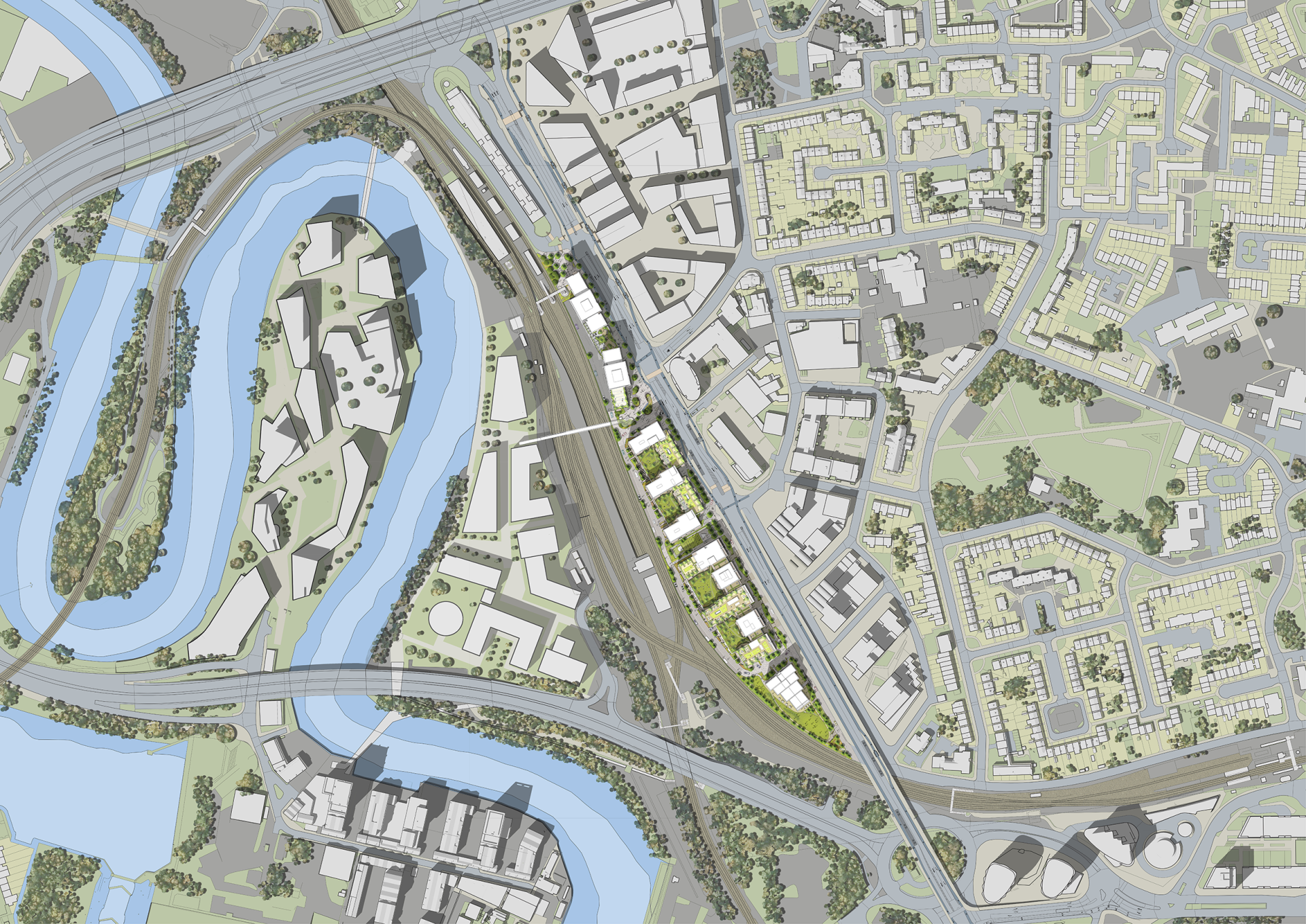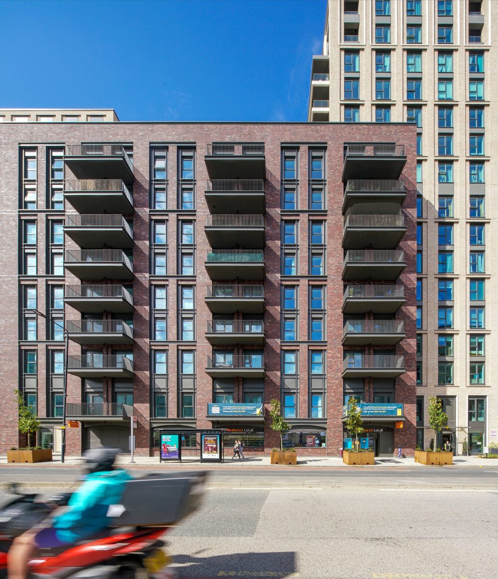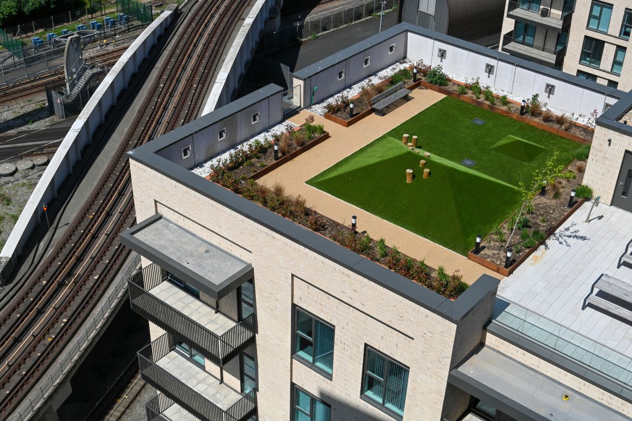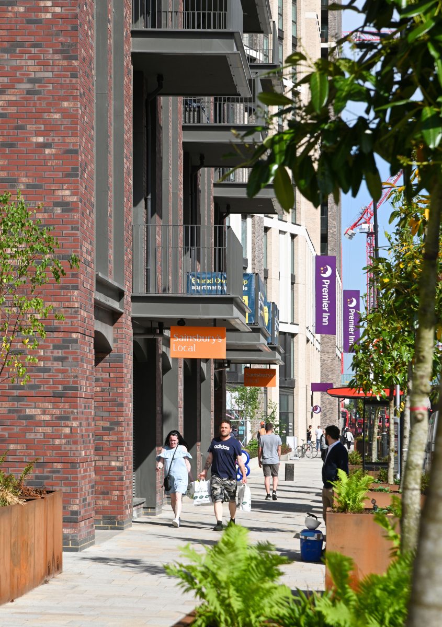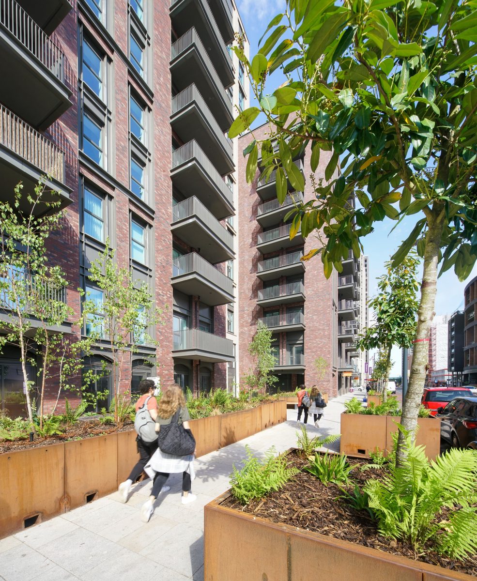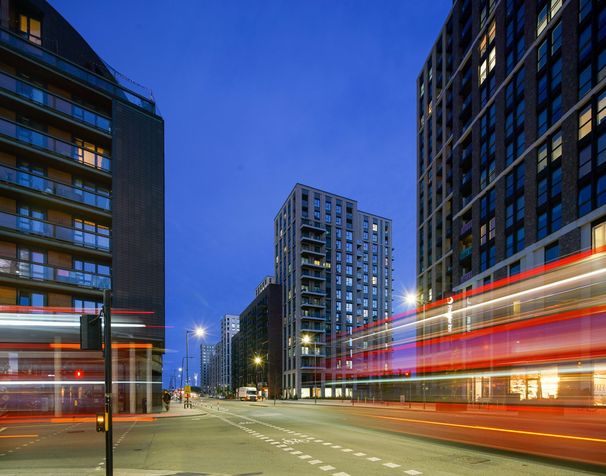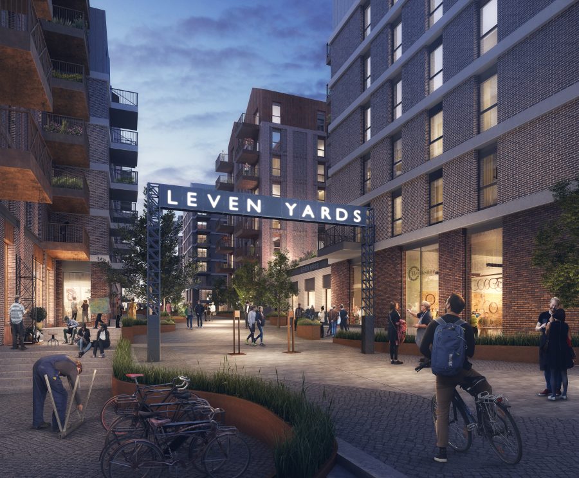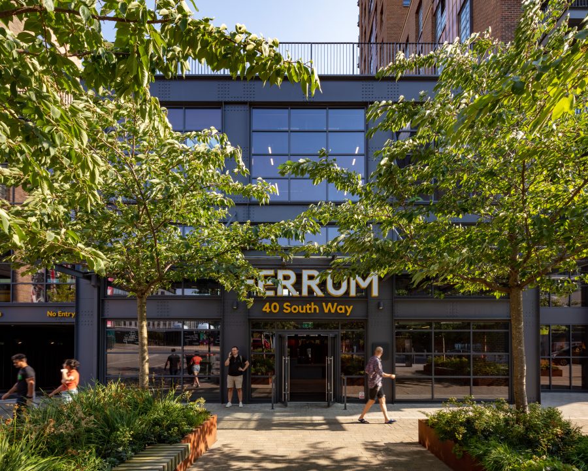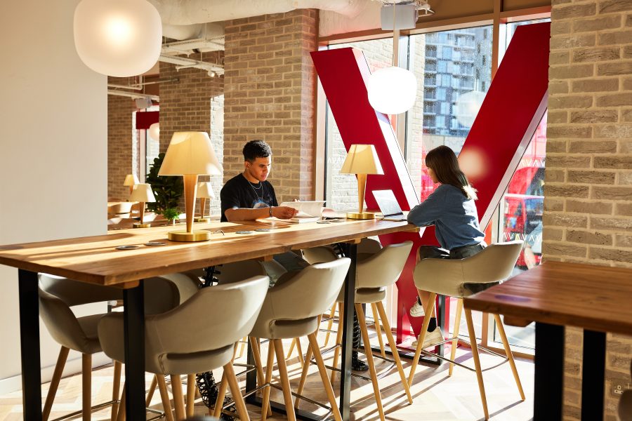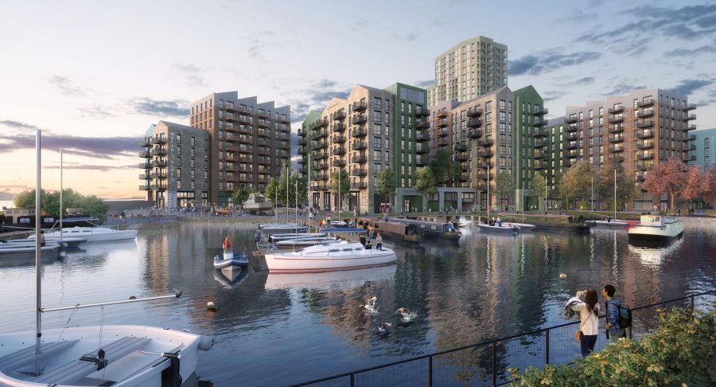Creating a new gateway to Canning Town
A complex and challenging location, the 2.48 hectare linear site is bounded by the DLR and Jubilee line to the west and Silvertown Way to the east – Britain’s first flyover which since 1934 has severed the site from Canning Town.
Through a partnership of collaborative working between multiple stakeholders, consultants and architects, Brunel Street Works has been transformed into a vibrant mixed-use quarter offering high-quality homes, commercial and retail spaces and new public realm.
