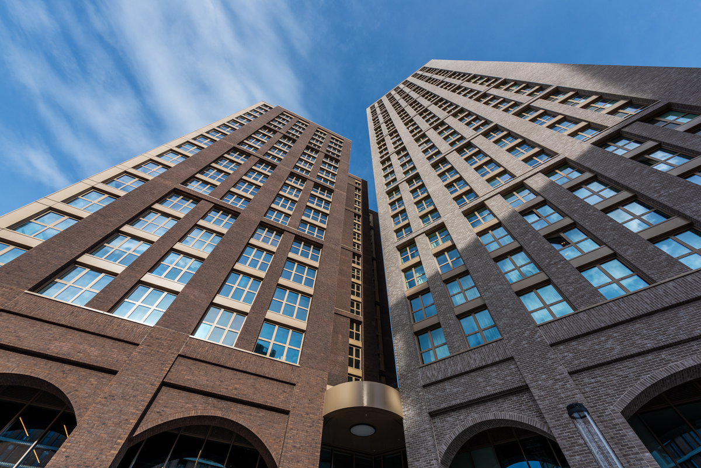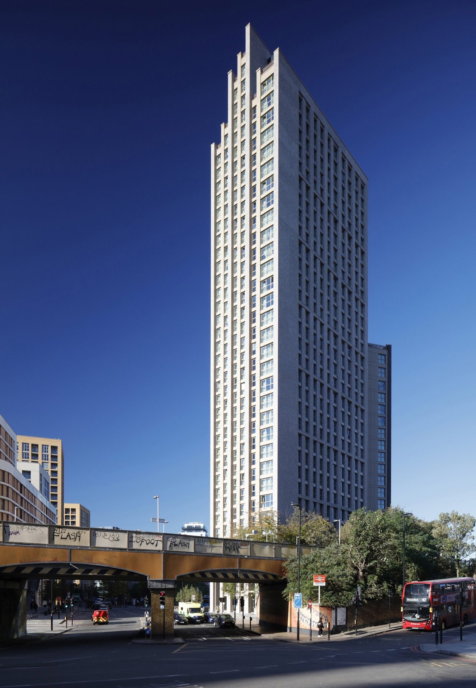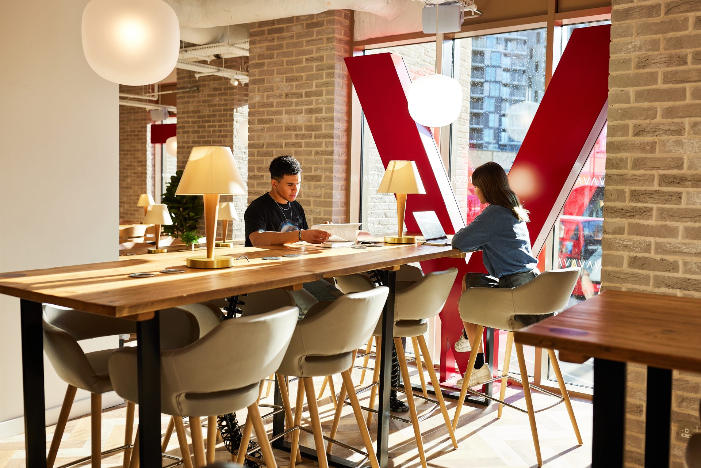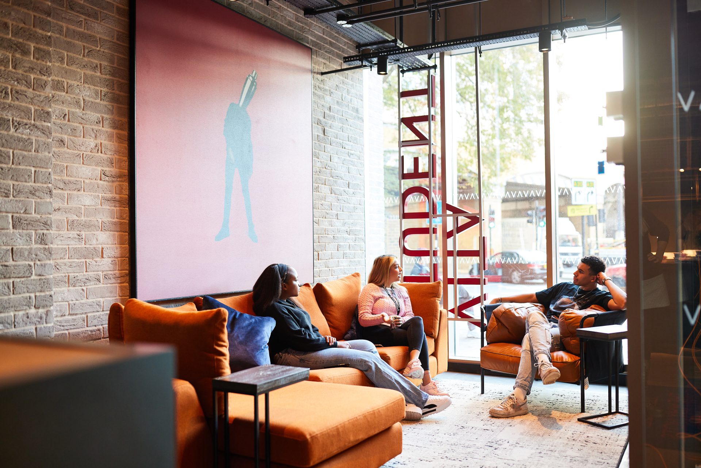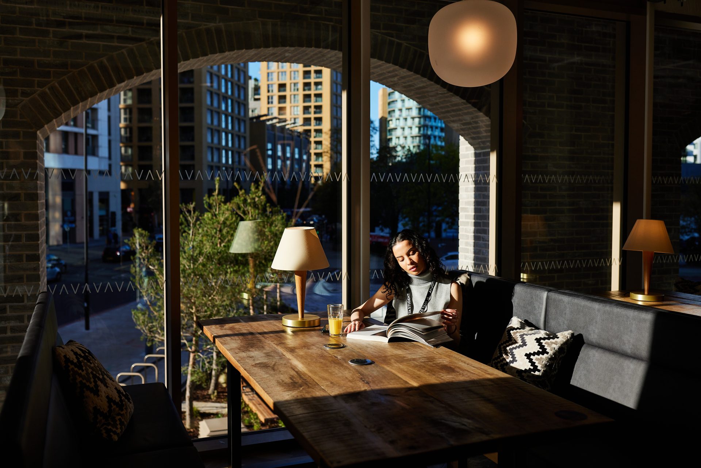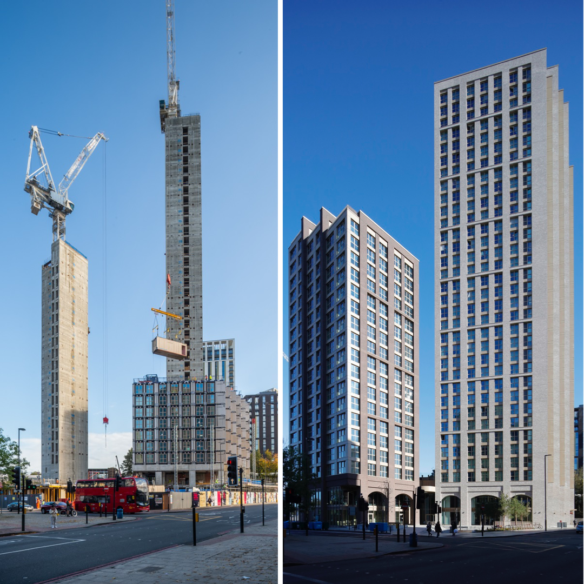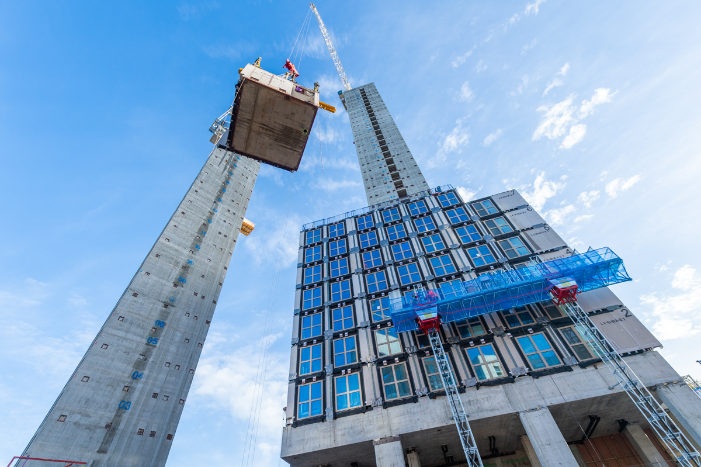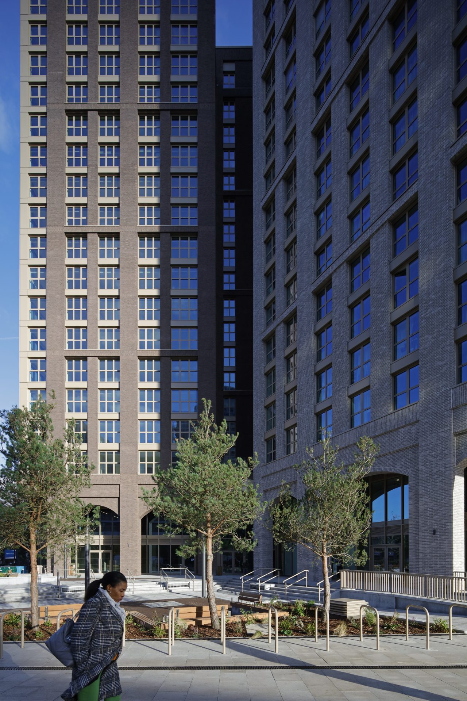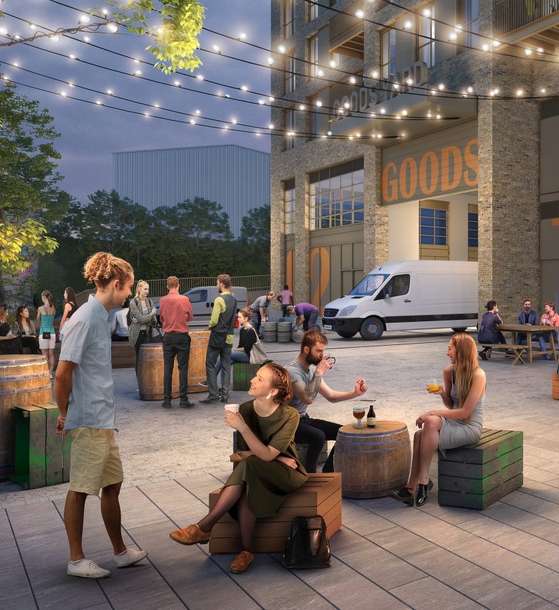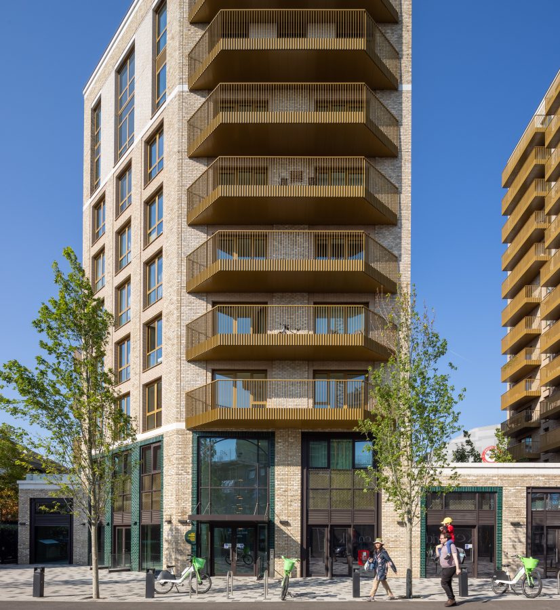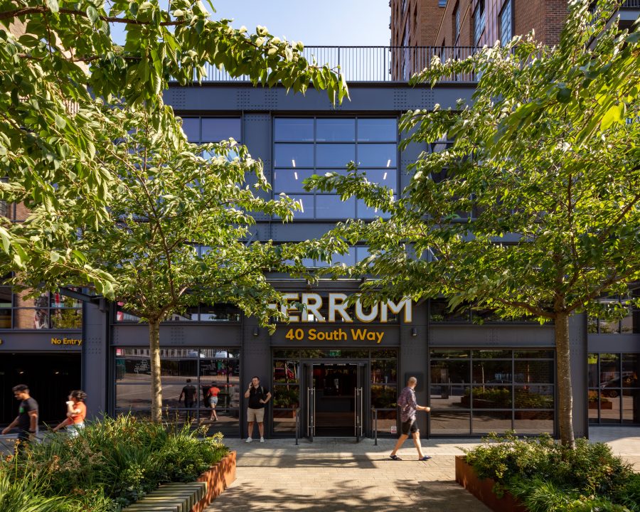The proposals revitalise an under-utilised plot with the addition of two new buildings creating a dynamic stepped form on the skyline and feature 758 student homes and 67 affordable homes. Communal student facilities on the ground and first floor level include a reception, study areas, games room, student gym, dance studios with bikes at basement level.
New and improved public realm is created to reinforce key routes into the town centre and provide an address for new flexible commercial spaces at ground level and a new underground station entrance for the proposed Bakerloo line extension. The ground floor spaces are marked with a double-height arched colonnade which frames and encloses the new community square.
