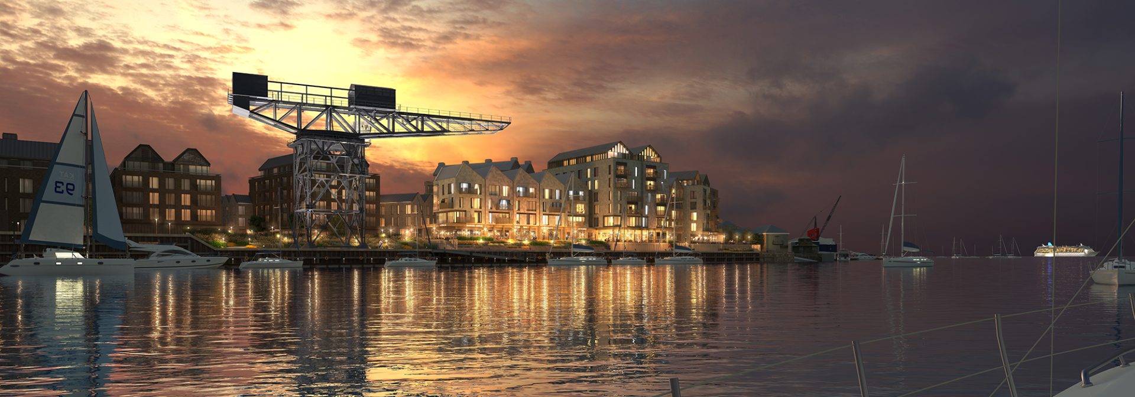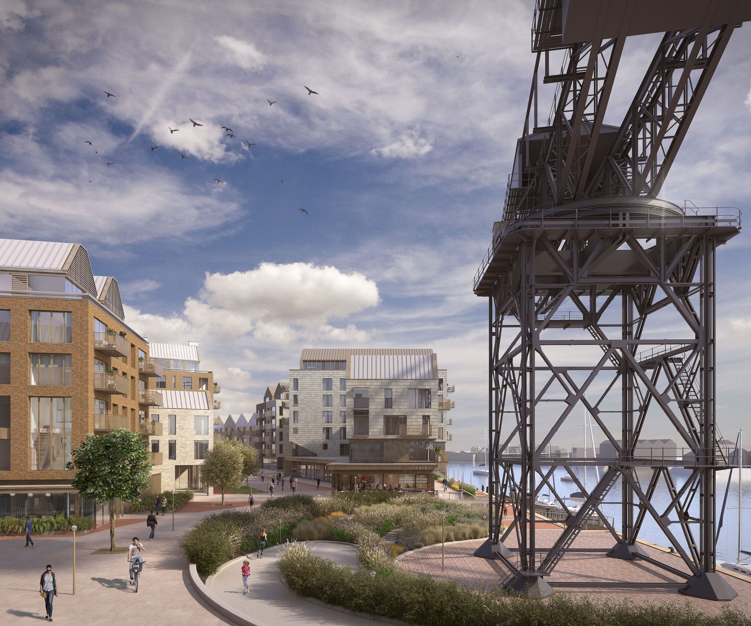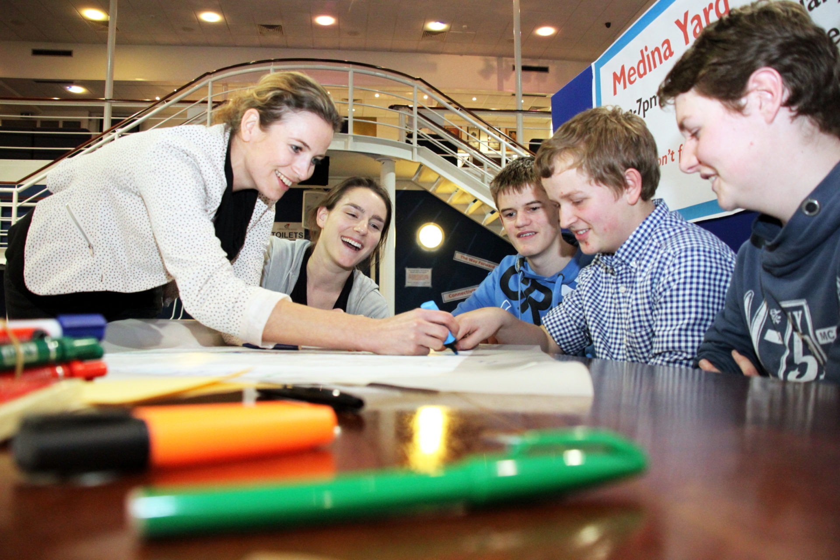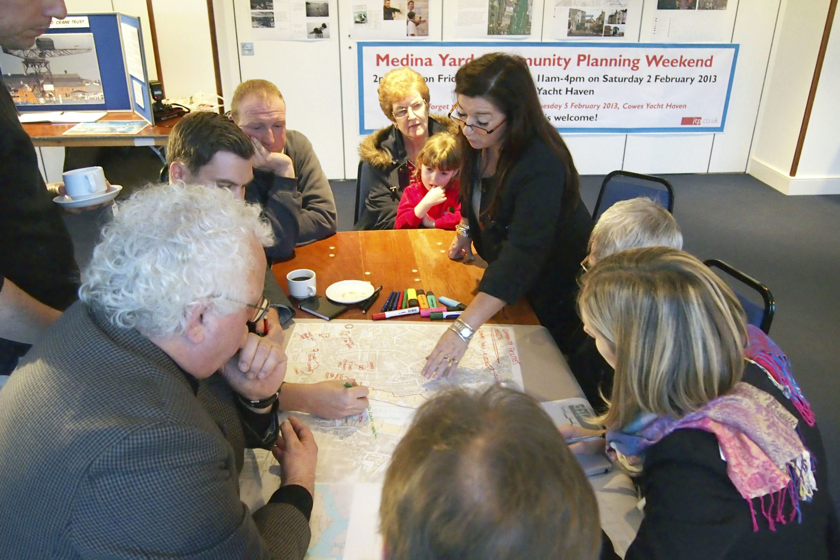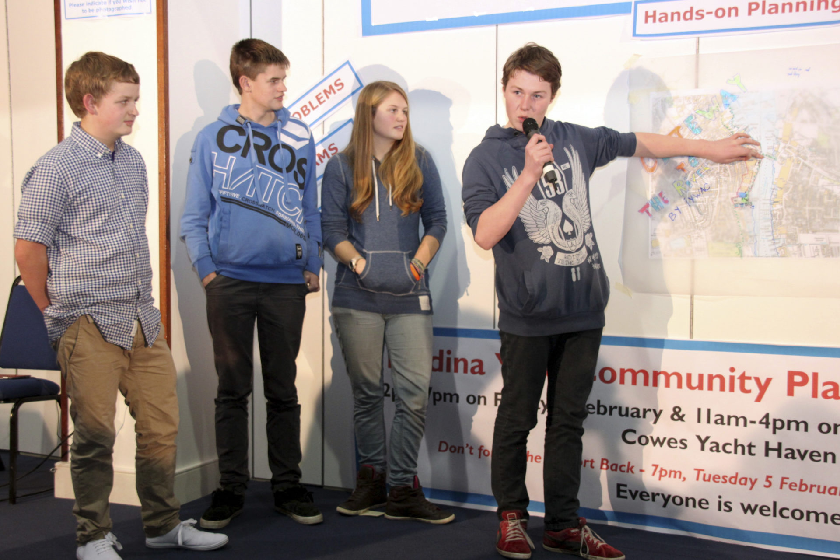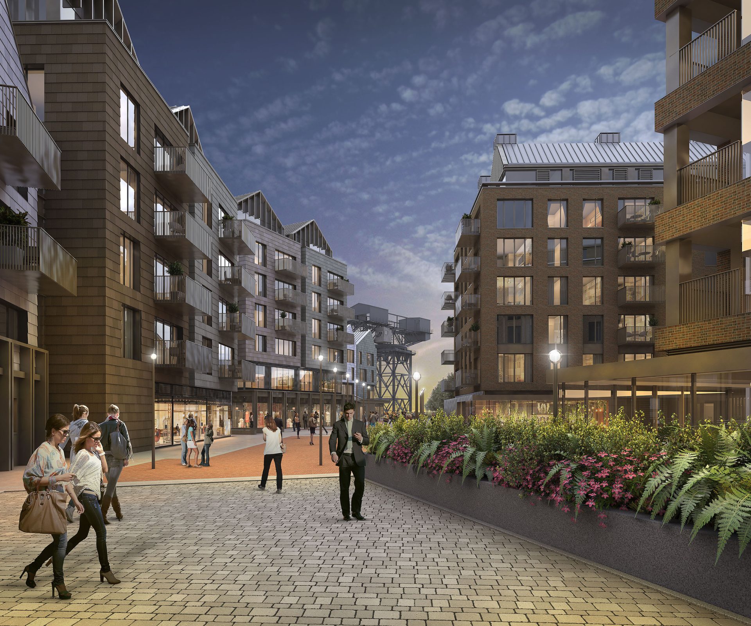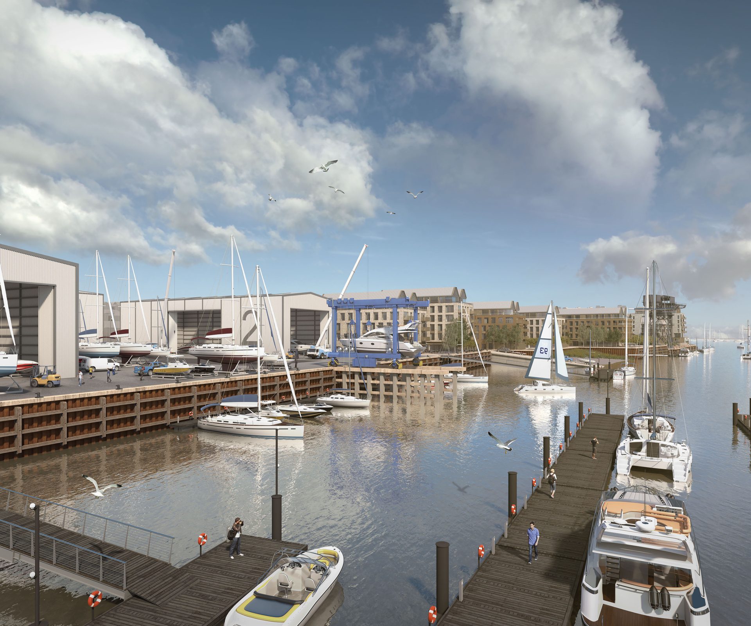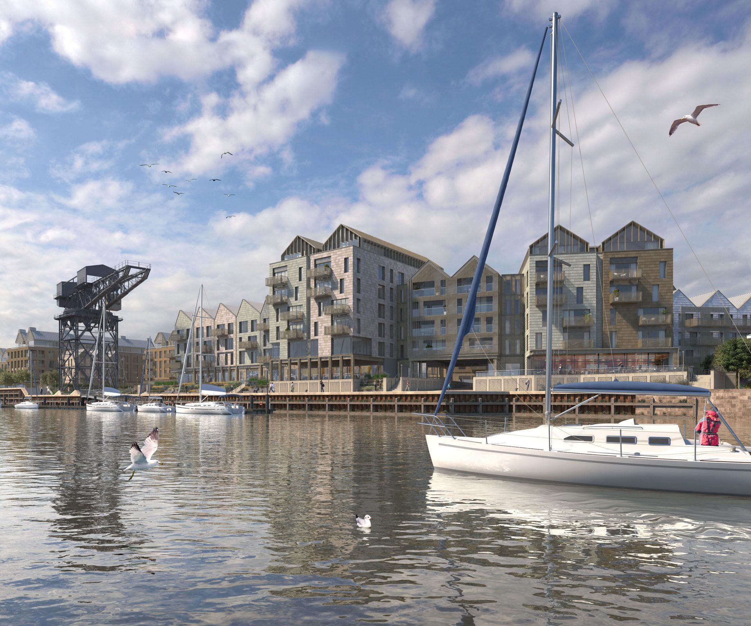Project Delivery
– Extensive community participation in the creation of a Vision Masterplan through a Community Planning Weekend.
– A plan for a vibrant residential-led development supporting a range of business, marine and leisure related uses.
– A new public waterfront promenade allowing access to the River Medina, an amenity currently lacking in the Cowes central area.
– Creation of a ‘walkable neighbourhood’ that connects the waterfront to neighbouring streets and Cowes town centre with improved cycle and pedestrian accesibility.
– Proposals for studio and workshop space to attract new start ups, creative industries and employment opportunities creating a neighbourhood with vitality during working hours.
– Incorporation and enhancement of the site’s shipbuilding heritage including the refurbishment of the iconic Hammerhead Crane as the focal point of a new, high quality public square.
– Ongoing community forums informed masterplan development.
