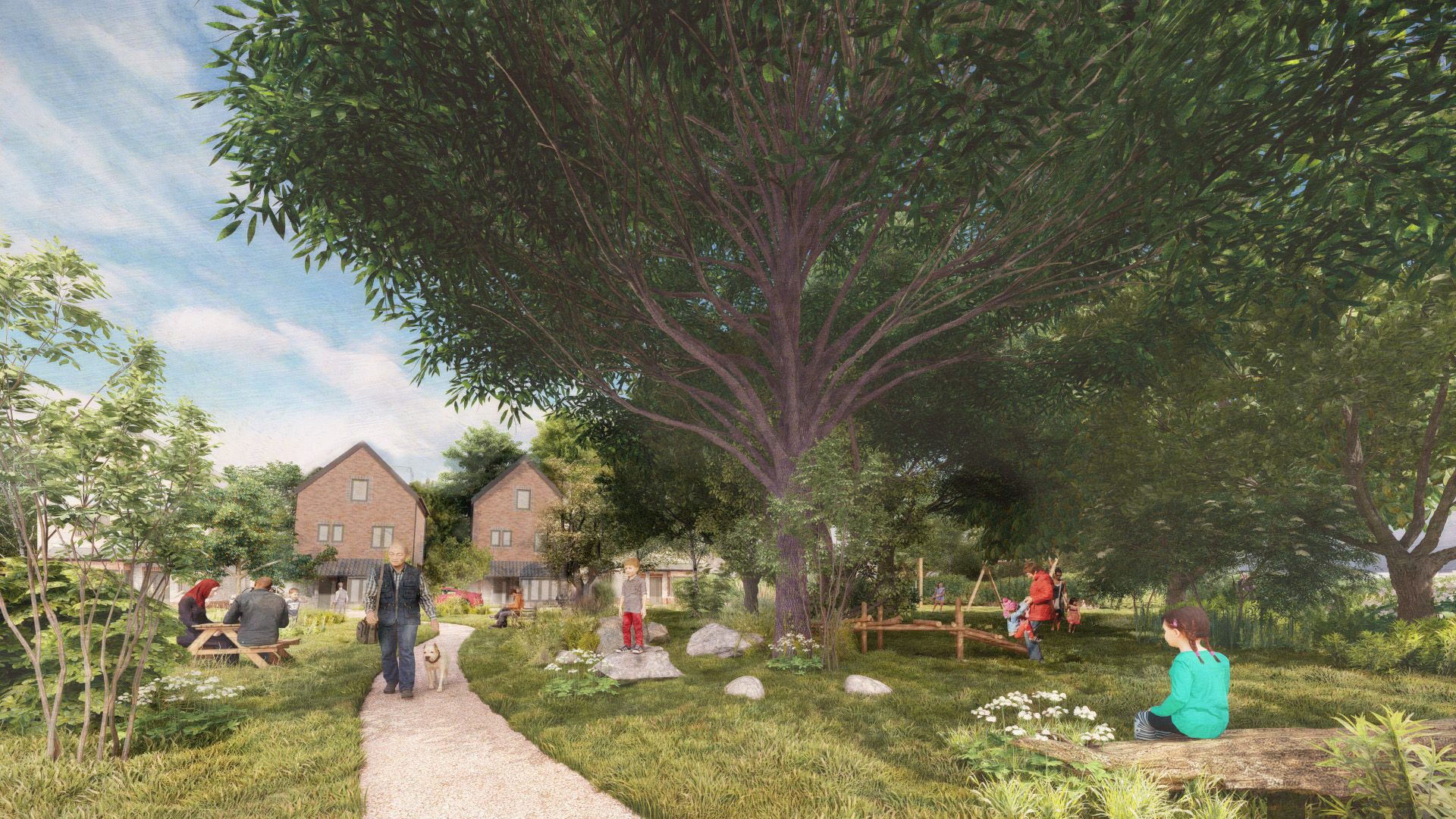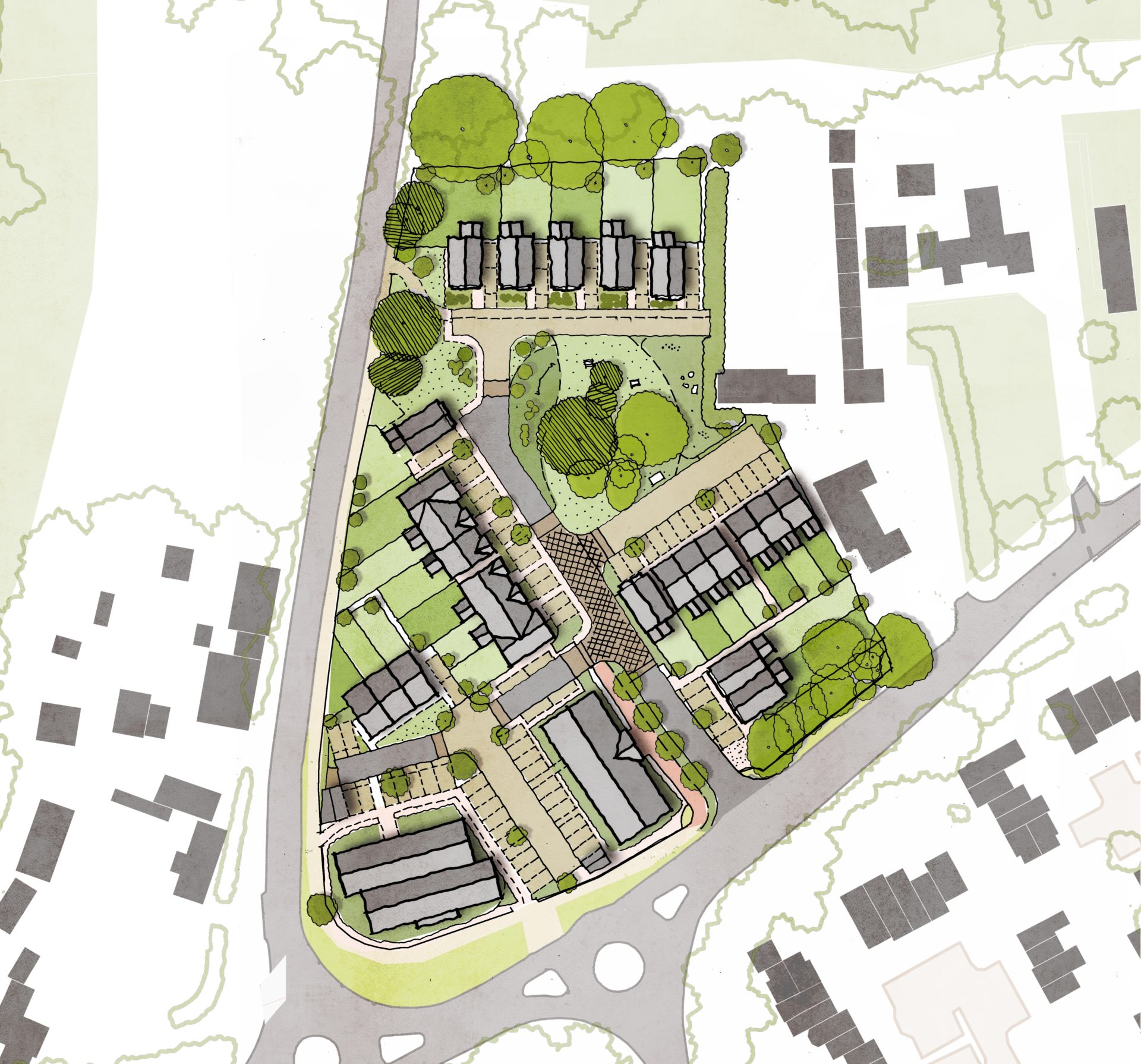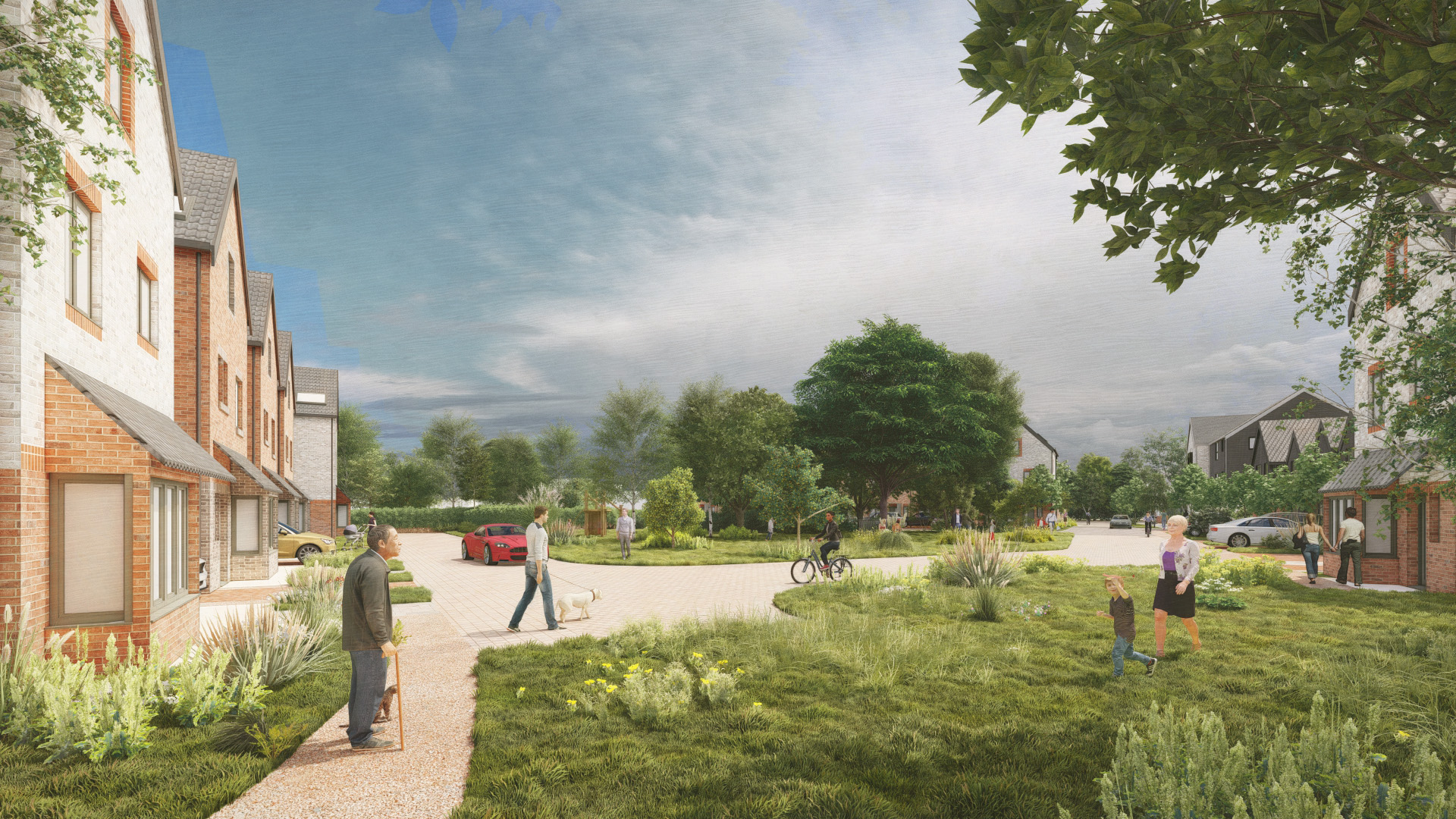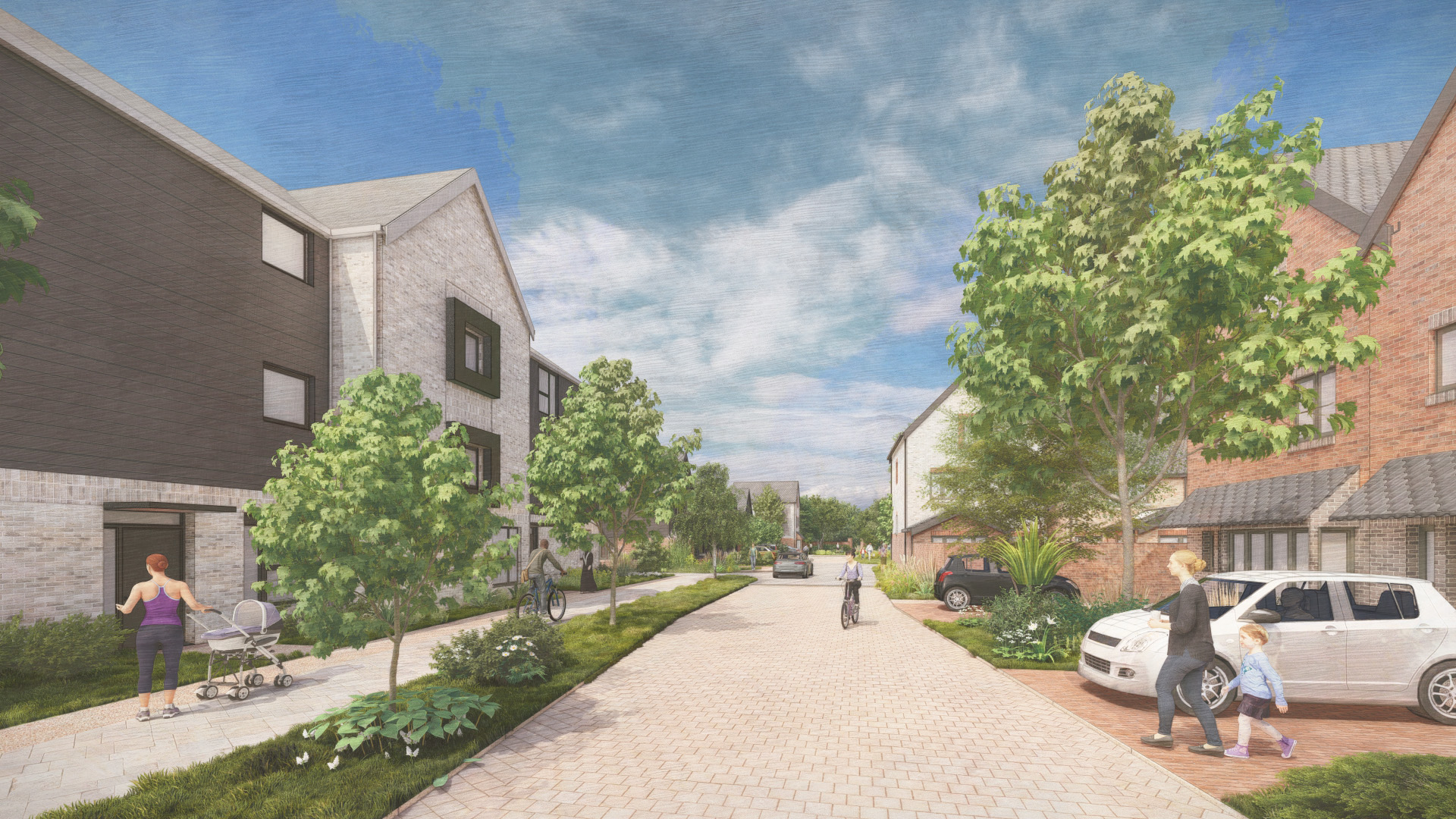An important objective of the design approach was to integrate the new homes into the surrounding landscape and ultimately enhance its appearance, amenity and environmental quality. The site layout has been designed around the existing mature trees, placing the natural environment at the heart of the site’s identity and rooting the dwellings in their setting. At the centre of the site lies the new village green which will provide a meeting and play space for residents, and around which the new homes are clustered.
Over 15 mature trees are retained and incorporated into the proposals, achieving a 10% biodiversity net gain. Along with this, sensitive openings of the existing site boundary wall will frame and connect entrances to create legible routes for pedestrians and cyclists.
Design studies of the local context have informed the creation of housing typologies that celebrate and take inspiration from the Surrey vernacular, including barns and farmhouses. Red brick is used throughout, which provide contrast to the rich green landscape at the heart of the site and feels both domestic and in-keeping with the character of Thorpe and Egham. The material palette incorporates accent colours of black and grey to indicate key elements, entrances, and corners. The site has an all-electric energy strategy and all homes will be provided with an active EV charging point.



