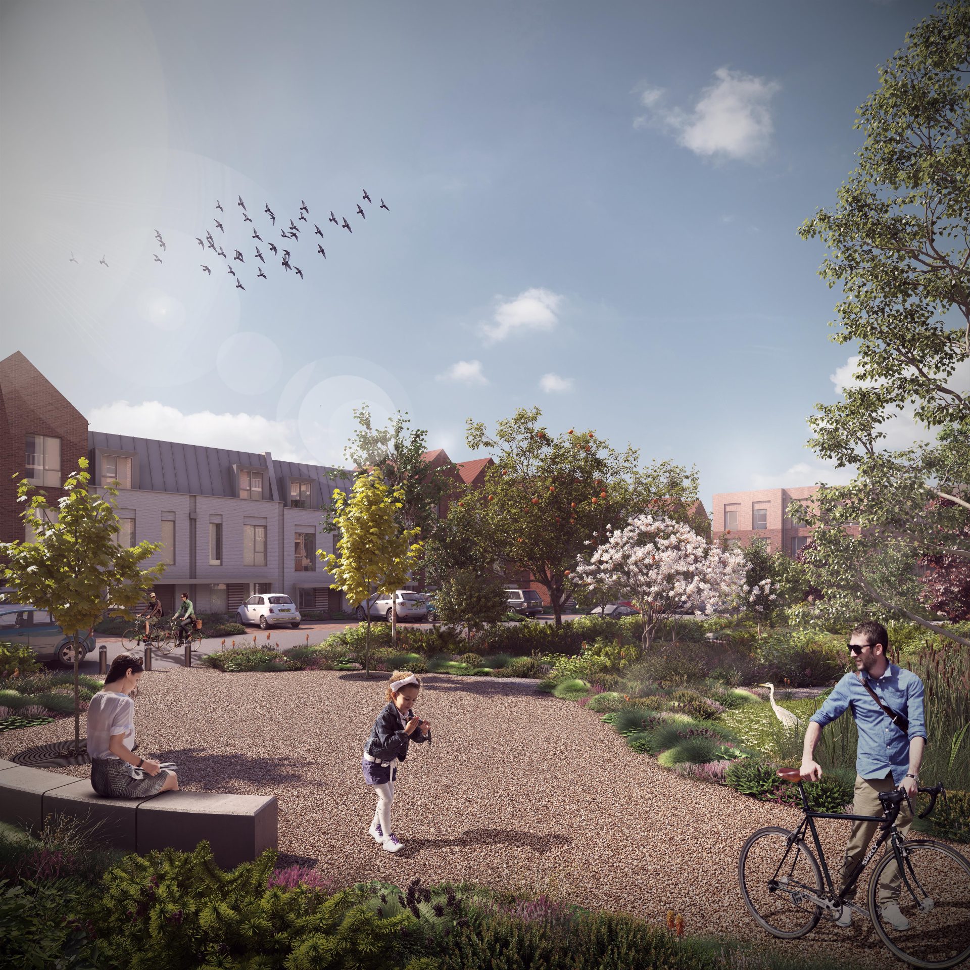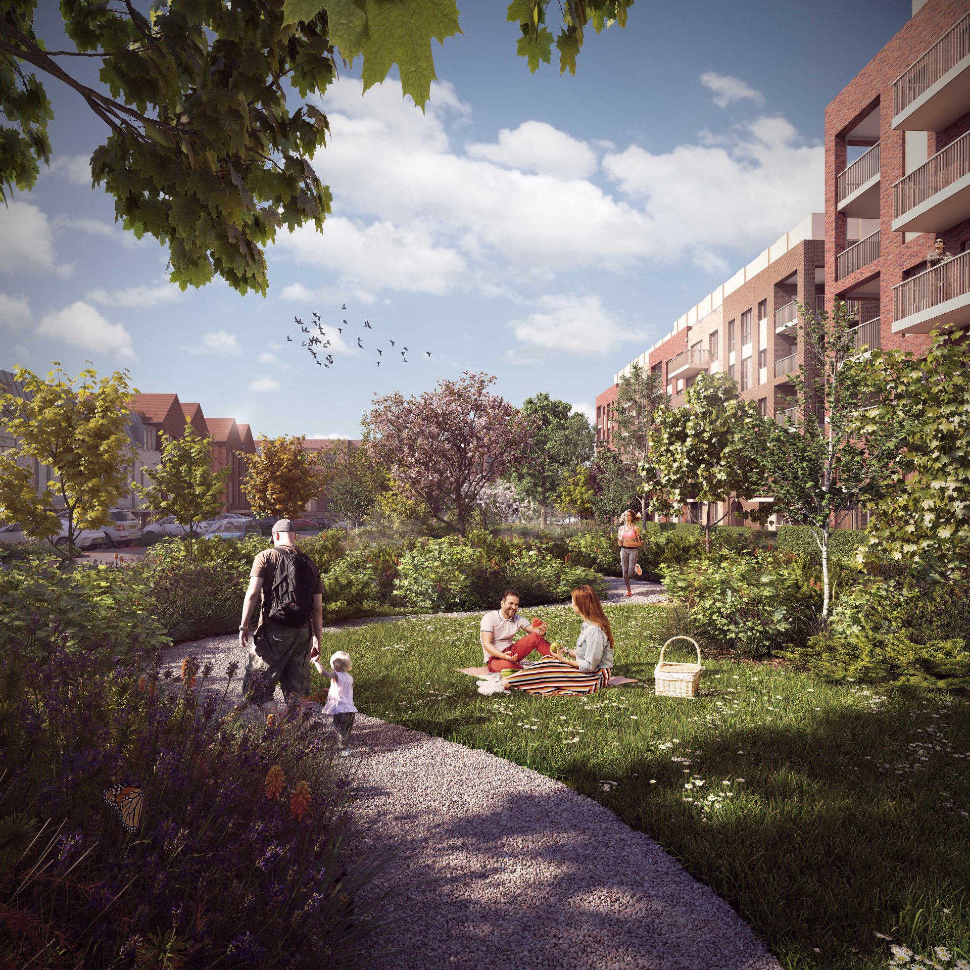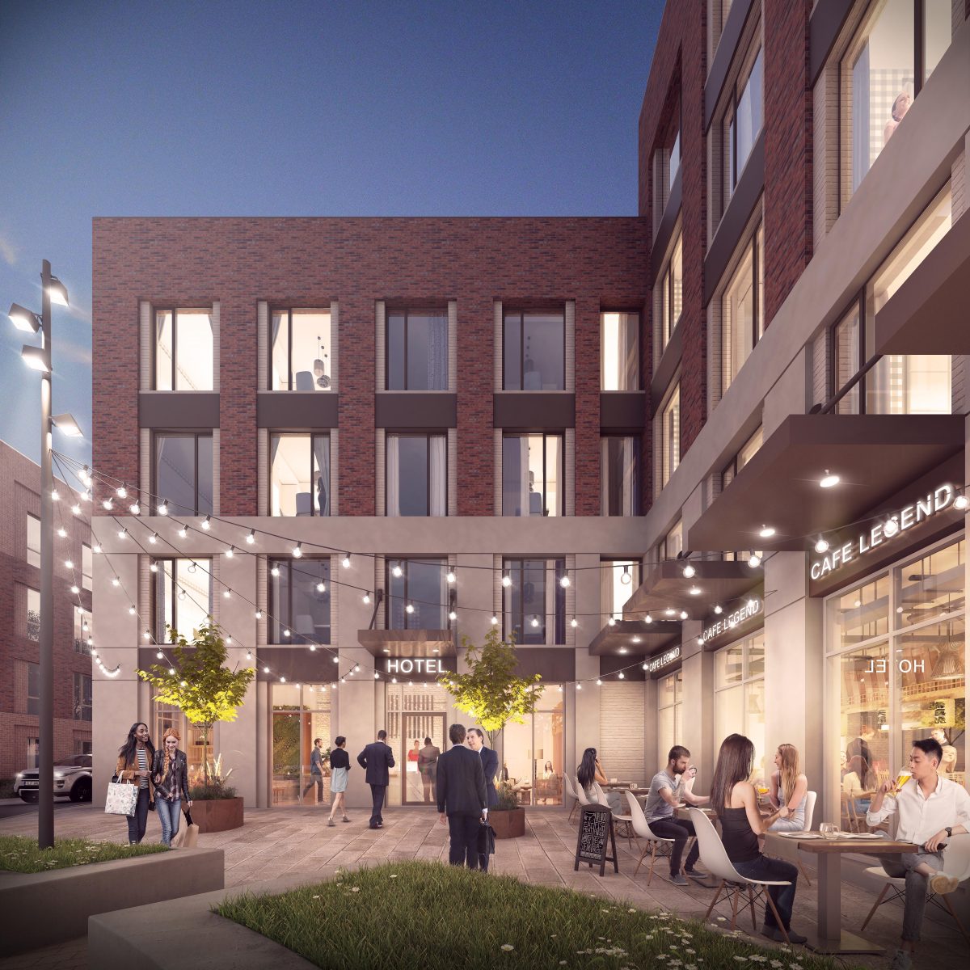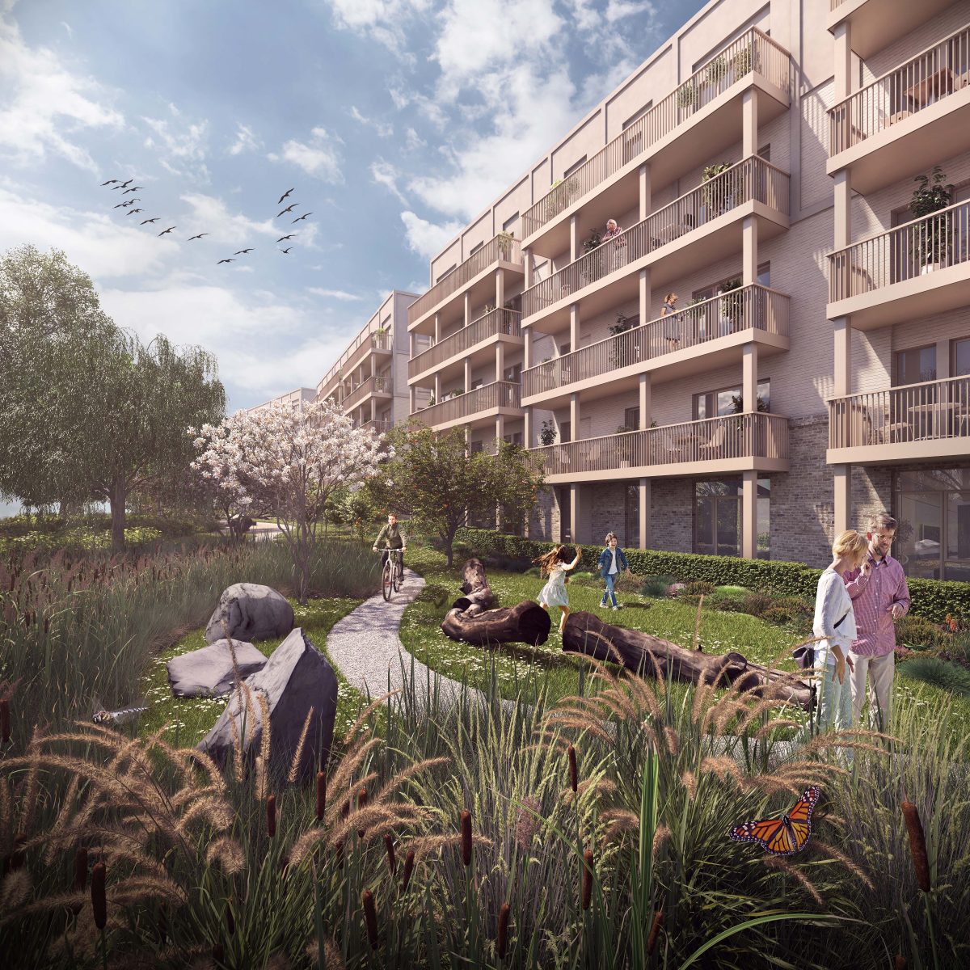The proposals will include 402 new dwellings, a 133-bed hotel and a new business innovation centre which will feature a gym and café, all set 2.1 acres of enhanced landscaped public open space. Of the new homes, 9 will be wheelchair accessible and 201 will be affordable dwellings with a tenure mix of 80% social rented and 20% intermediate rent. Each apartment will benefit from private amenity space and ground and top floor communal gardens.
The masterplan reintegrates the site into the local area while reinforcing a distinct sense of ‘Oxfordness’. The parkland nature of the existing site and historic narrative of the forest and surrounding Green belt land have informed the landscape led masterplan. This landscape vision has underpinned the creation of six character areas which have evolved in direct response to their location within the site, the relationship to the built form, and the existing landscape features and context. The character areas help to define a sense of place whilst allowing for a cohesive balance between providing for nature and biodiversity, and giving opportunities for social cohesion, leisure activities and opportunities for residents.



