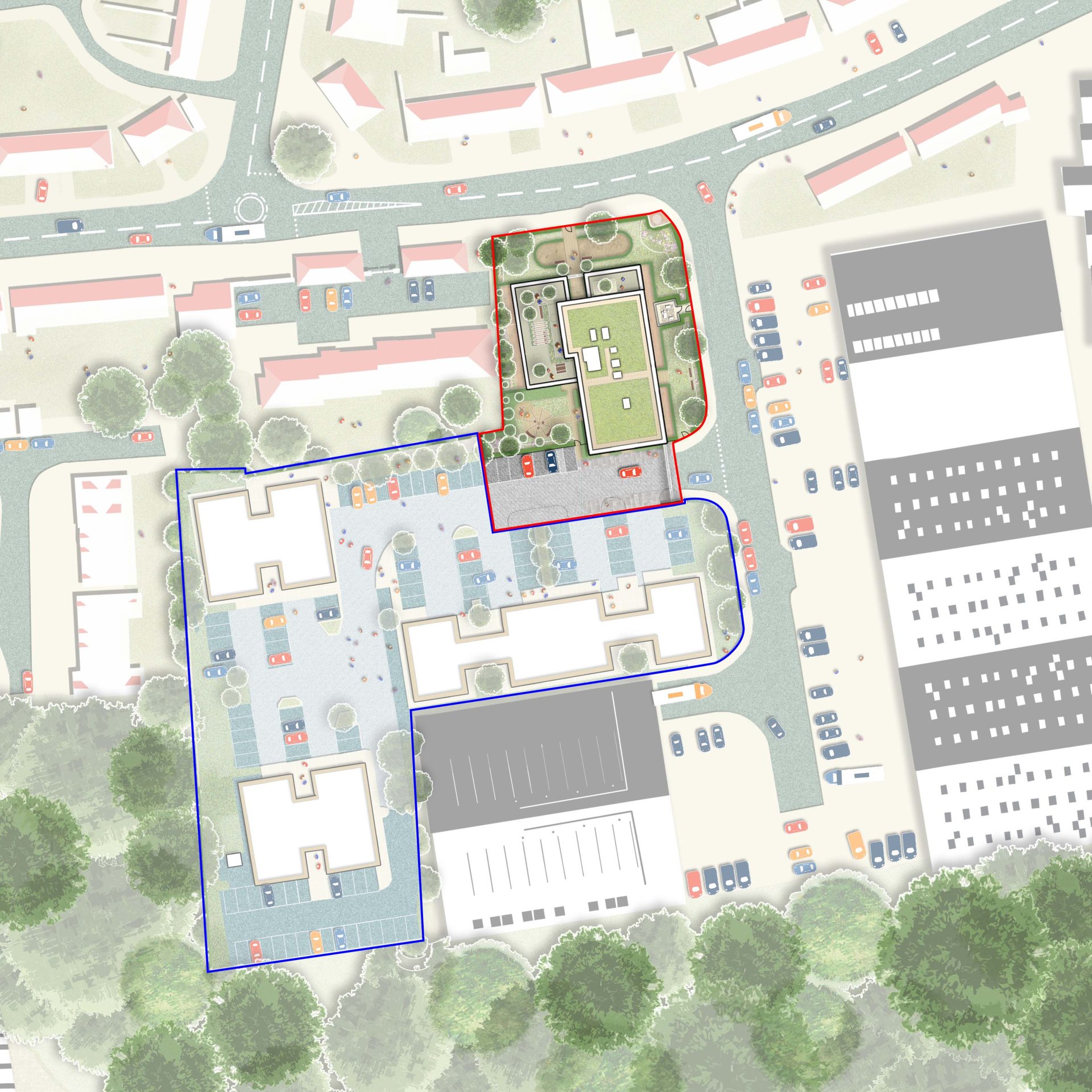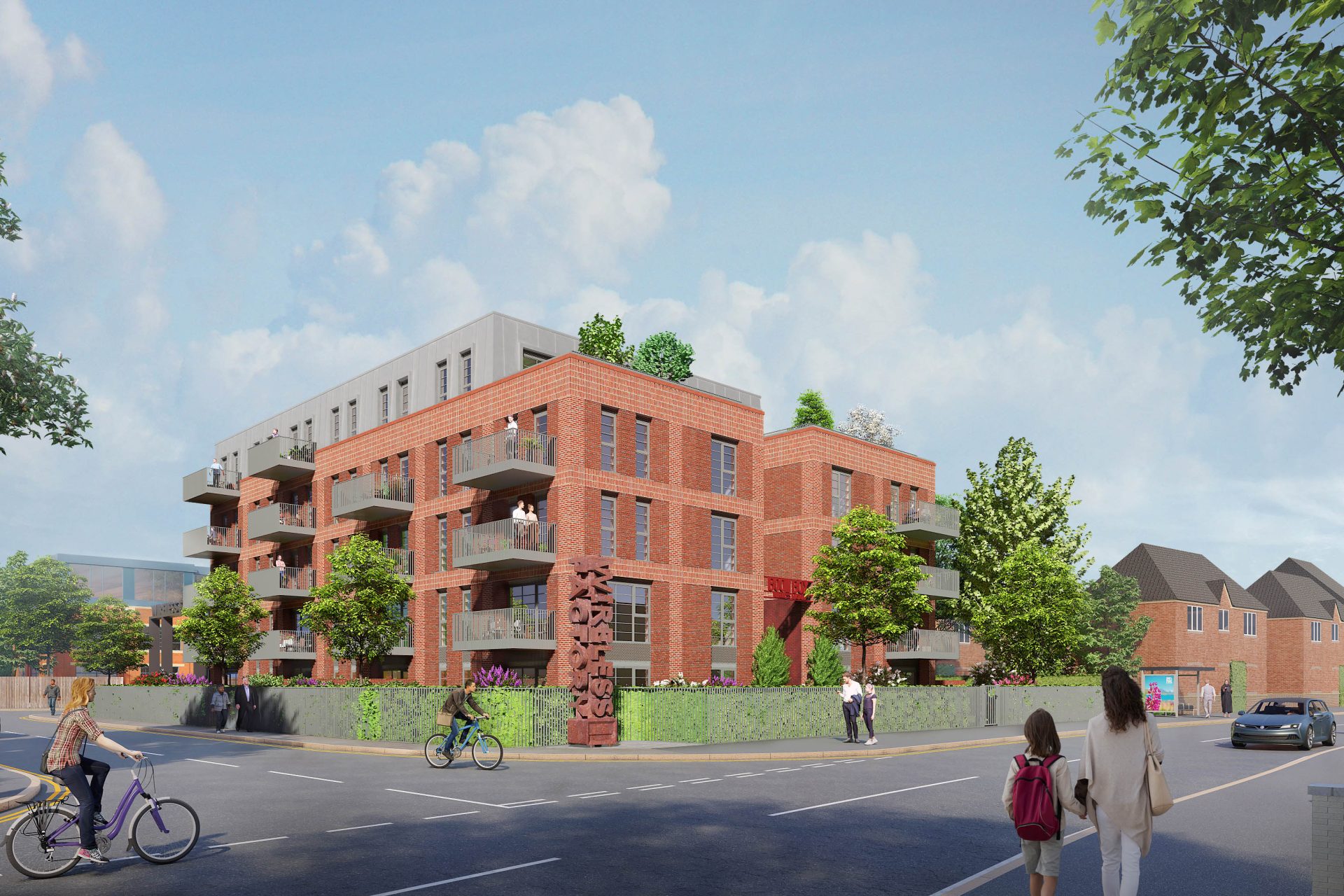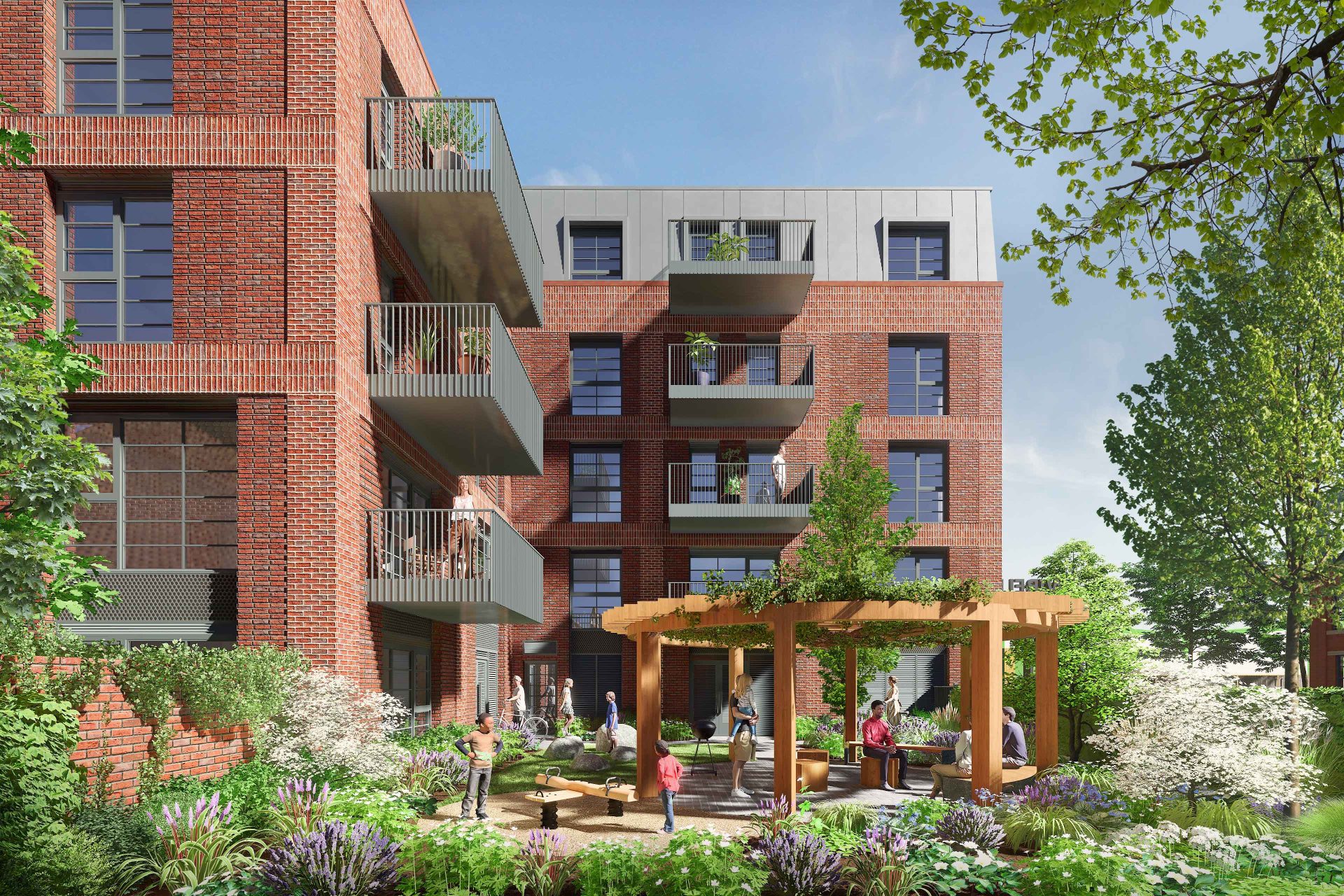Currently part of an industrial estate which houses a mix of two and three storey commercial units, The Wireless Factory will create a vibrant, mixed community that is stitched sensitively into the neighbouring residential context of the local area. The project will diversify local housing supply and provide new high-quality residential homes, paired with a mix of both private and shared amenity spaces.
Described by the Senior Planning Officer at the council as being ‘an exemplar piece of urban design’, JTP’s proposals will provide a mix of 33 new homes ranging from one bedroom to three bedroom apartments in a building ranging from four to five storeys.
The design of the new building has been chosen to reflect the existing architecture on site and the neighbouring context with the use of robust and durable brickwork. The material palette features grey metalwork for balconies and windows with different tones of red brick in horizontal and vertical patterns, alongside glazed red brickwork to mark entrances to the building. Referencing surrounding industrial architecture, a warehouse aesthetic has been adopted which is expressed with a gridded façade which establishes a strong, stable industrial look and features Crittall-style windows that are organised in this grid layout.
The design team created a series of design principles to underpin the proposals which included referencing existing assets, celebrating arrival and enhancing green buffers around the site. With environmentally friendly design taking priority in Dunmoore’s new build and refurbishment portfolio, several initiatives have been considered including the building forms to optimise the form factor, reusing existing building materials on site to minimise the loss of embodied carbon and landscaping and greening to promote a net gain of biodiversity.


