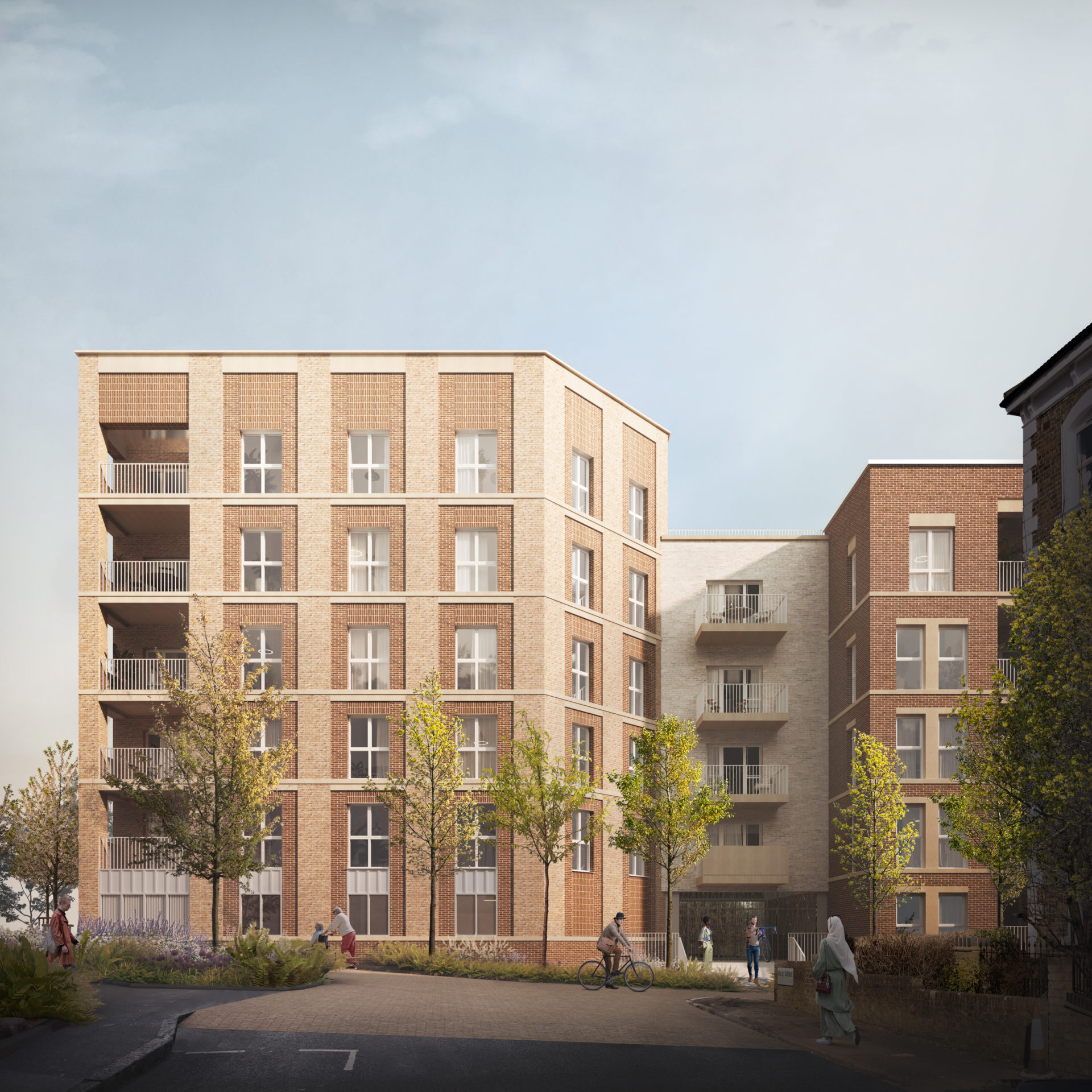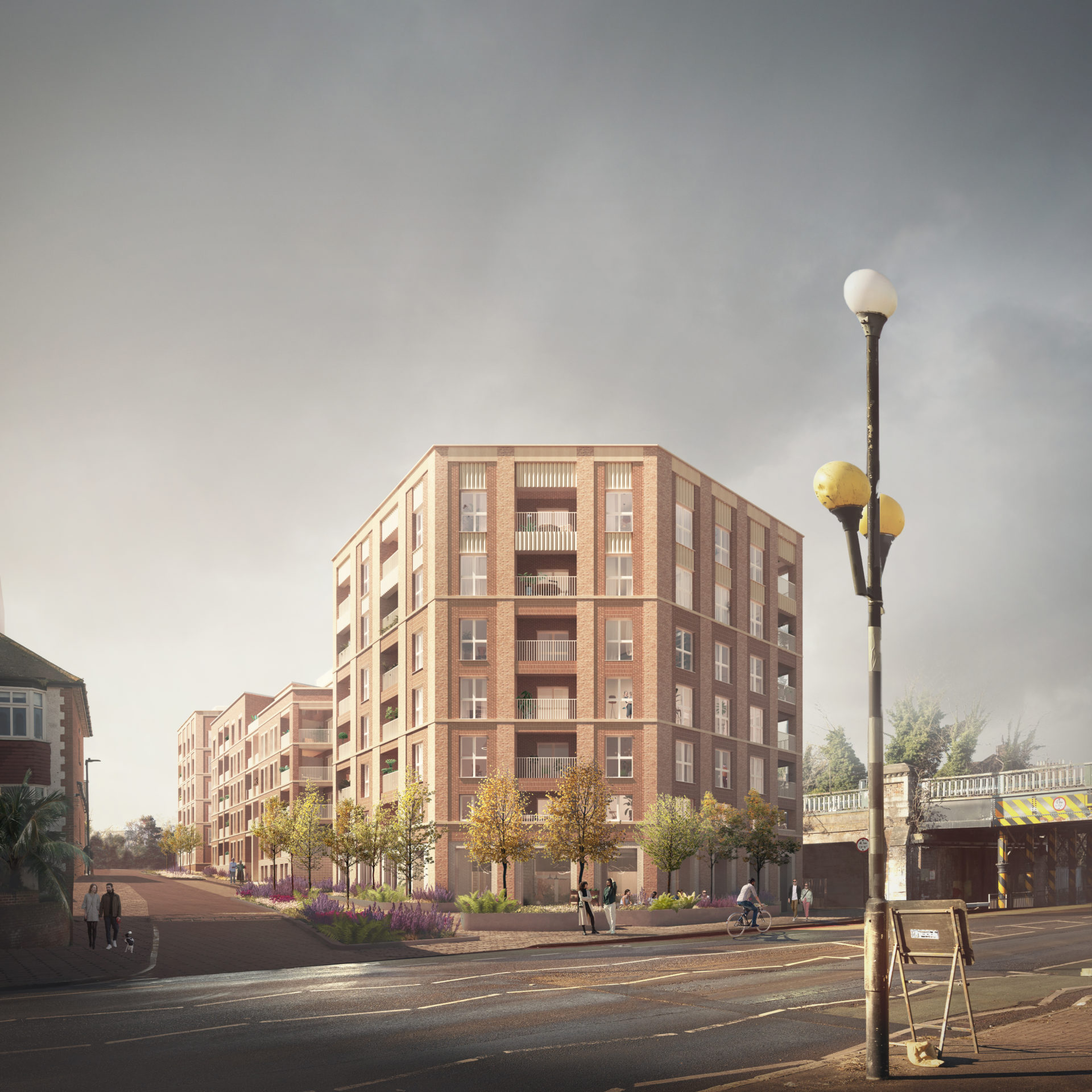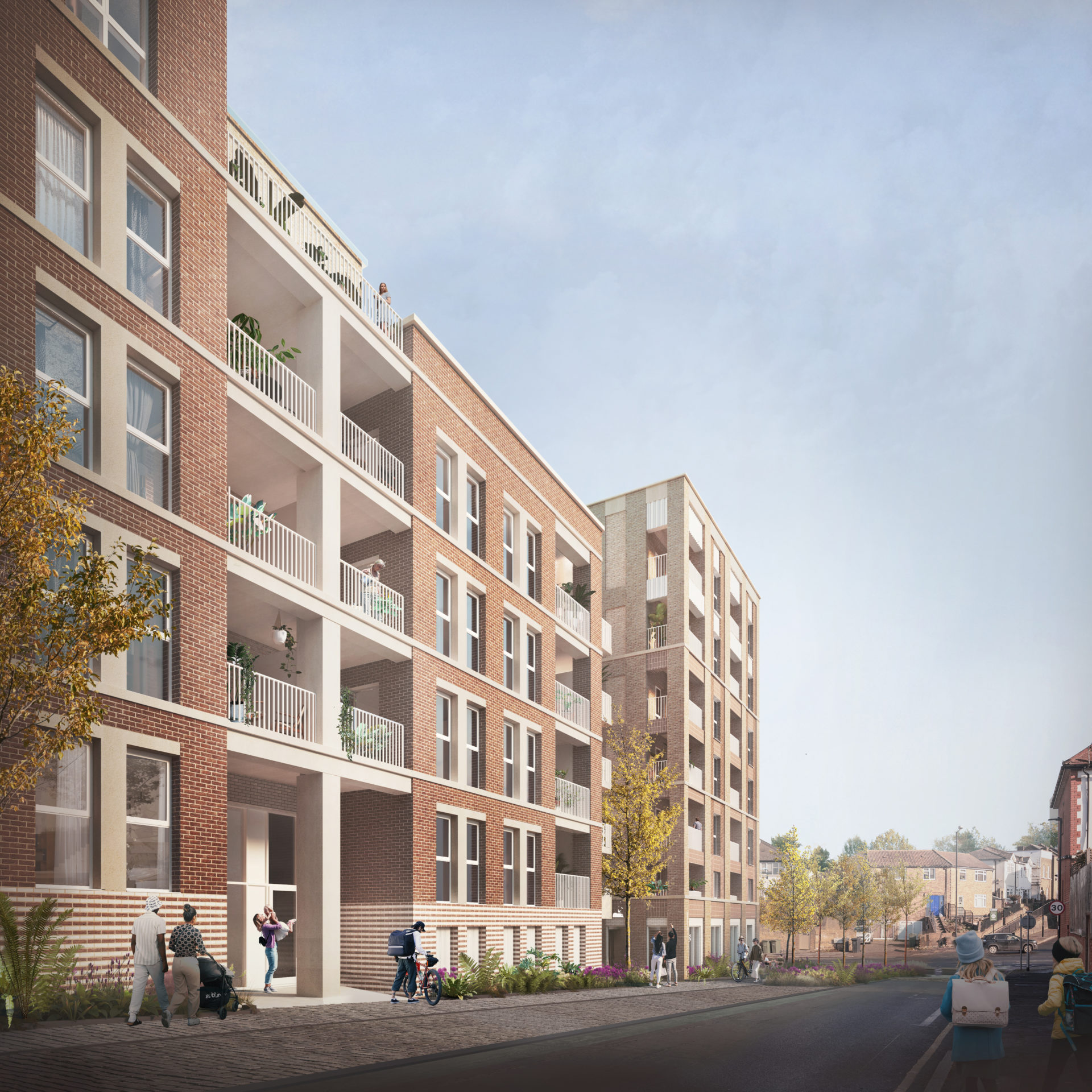Positioned next to Tulse Hill station, the complex site is bounded by the railway to the west and Thurlow Park Road to the north. A total of 76 homes will be offered across three interlinked buildings, ranging in height from 5 to 7 storeys and will feature one, two and three bedroom apartments and maisonettes – all of which will be affordable social rent tenure. Homes have been designed to achieve high levels of residential quality, prioritising dual-aspect and natural light.
An affordable commercial workspace is provided at ground floor level at the junction with Thurlow Park Road, helping to animate the street and contribute to the business community of Tulse Hill. The mixed-use space is well expressed at ground floor with glazed brick detailing, precast plinth and colonnade. The building form allows a new piece of public realm to be provided incorporating opportunities for spill-out space, cycle parking, landscaping and tree planting to soften the existing car dominated environment.


