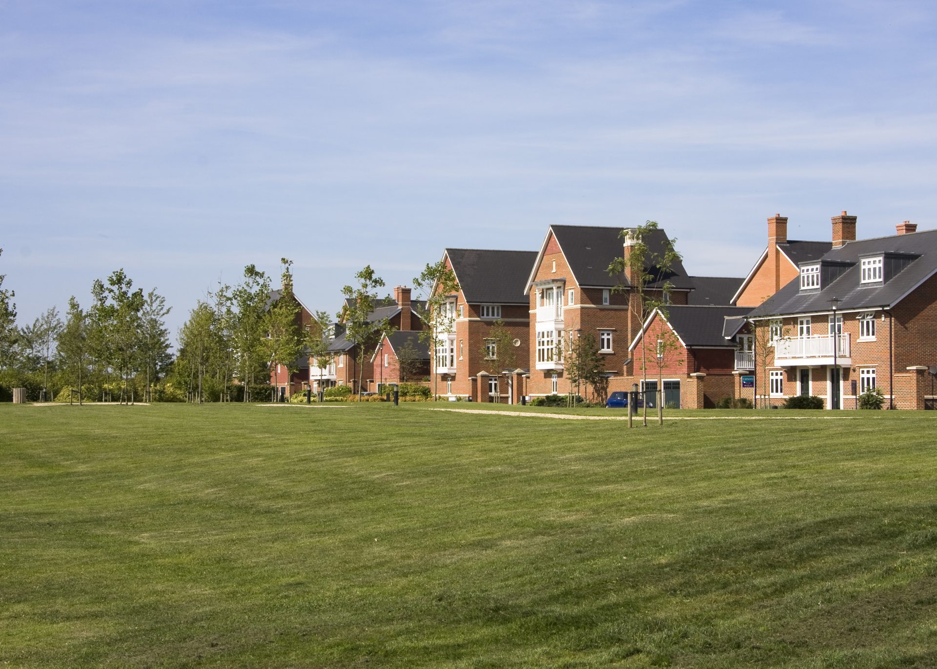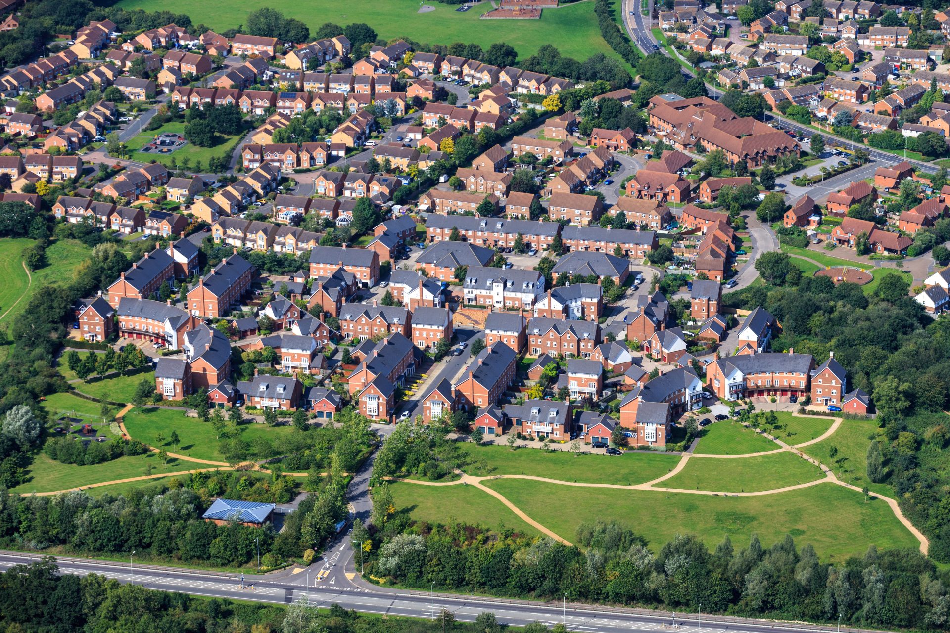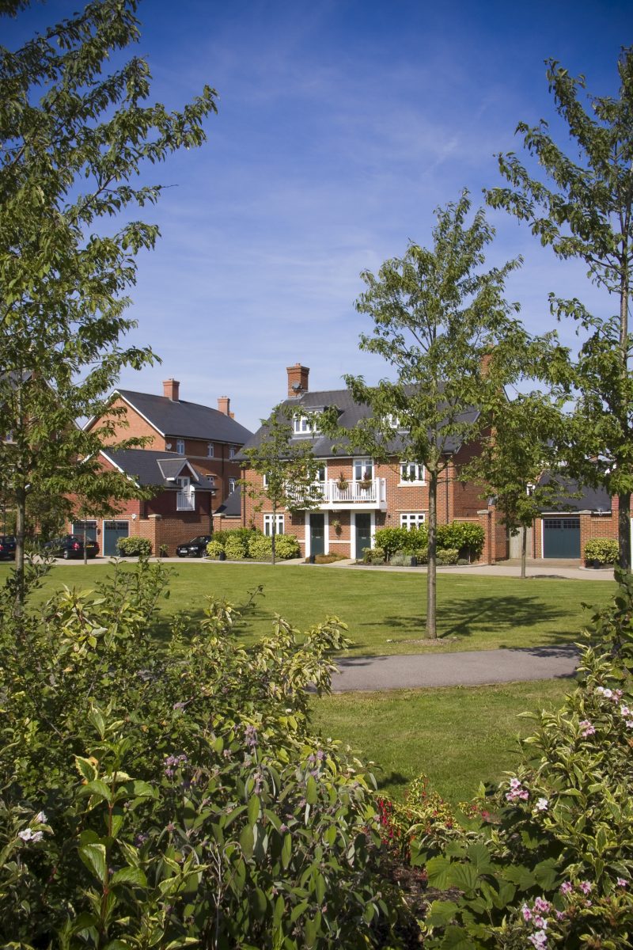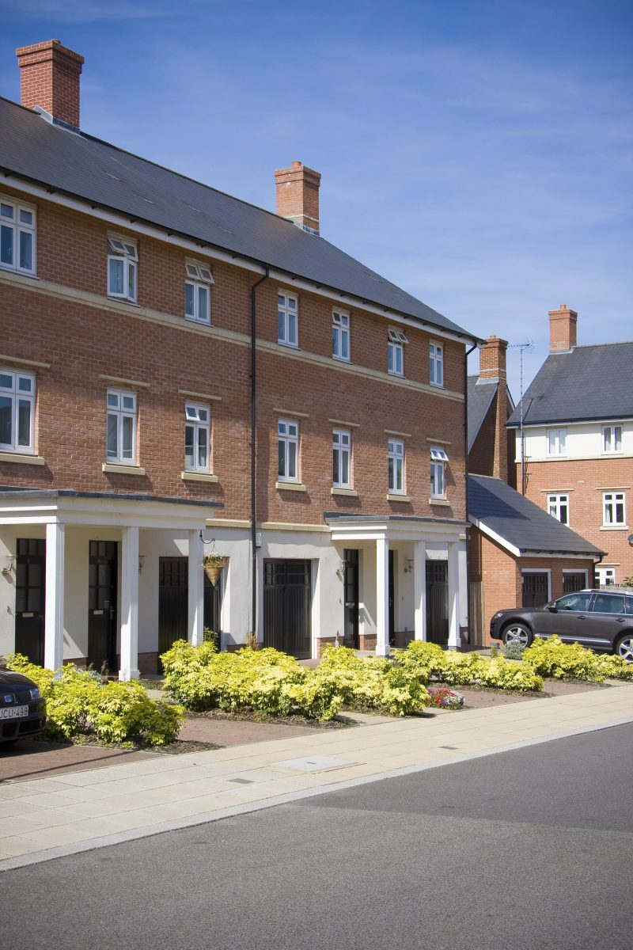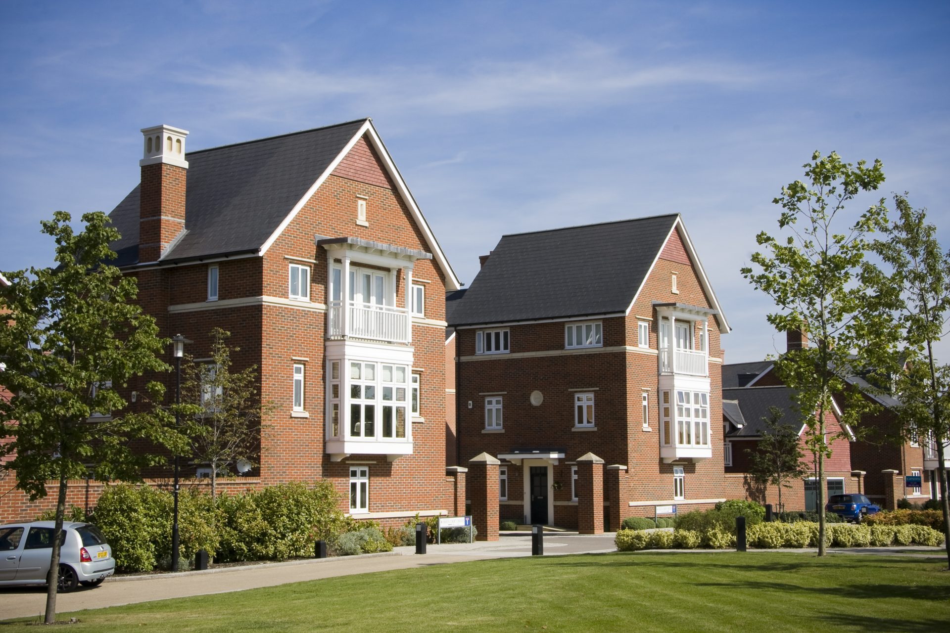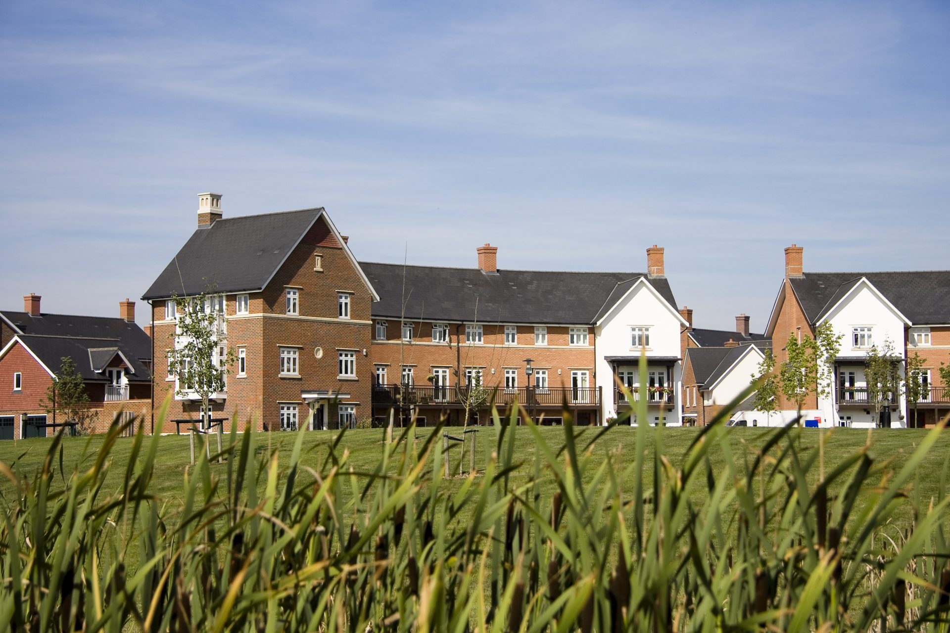Project Delivery
– In total, 149 dwellings, including 111 market sale and 38 affordable, with a mix of houses and flats.
– The same materials are used for market sales and affordable housing binding the social units within the development.
– The main frontage of the compact development faces south over a 2.2 ha area of newly-created public open space and the layout uses axes and vistas to connect the heart of the development with the surrounding green space.
– Traditionally-styled buildings arranged to form a series of residential streets and mews of different character offering individuality and privacy for the residents.
– Maximised the number of homes looking onto the parkland setting through four crescents of four linked townhouses with additional detached villas at each end of the crescents.
– The centre of the scheme consists of a public space enhanced by an art project organised by Futurecity.
– ‘Wall’ design concept creates clear entrance to the site and simultaneously overcomes acoustic constraints imposed by nearby motorway, avoiding the need for expensive technical solutions.
Awards
Building for Life 2007
Silver Standard Award
