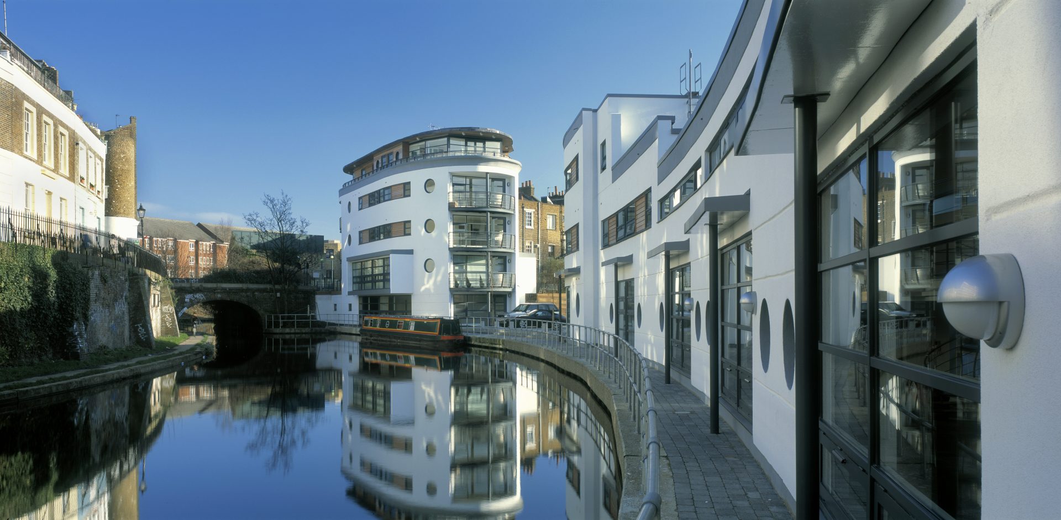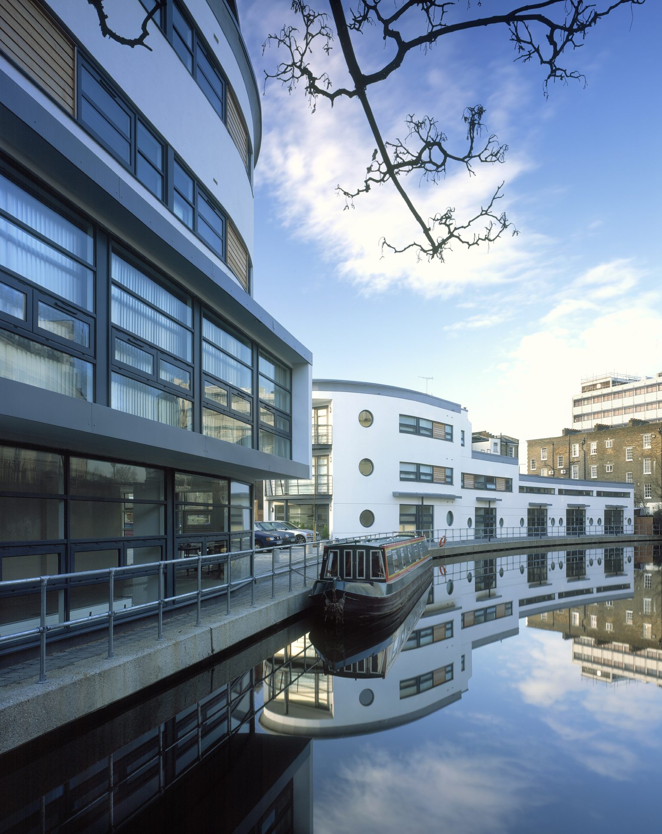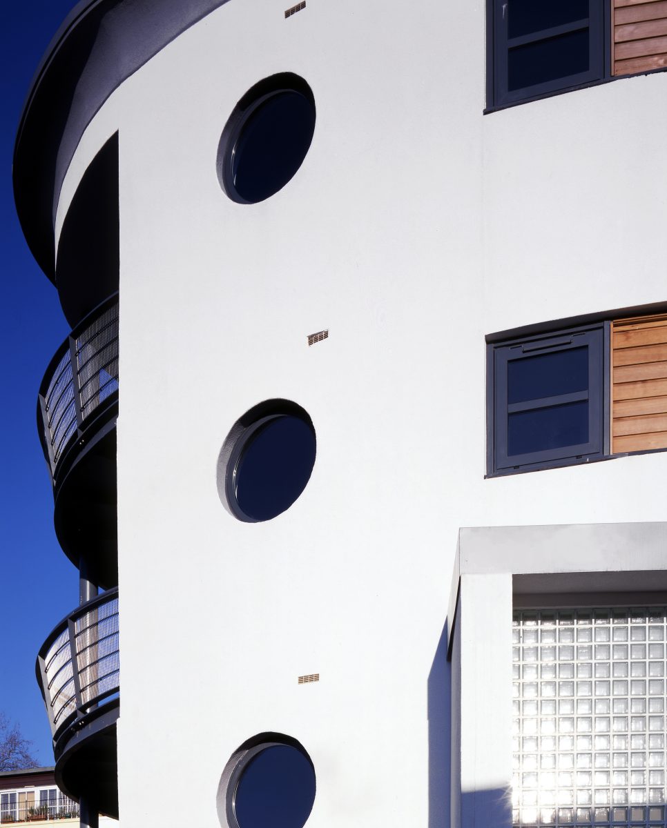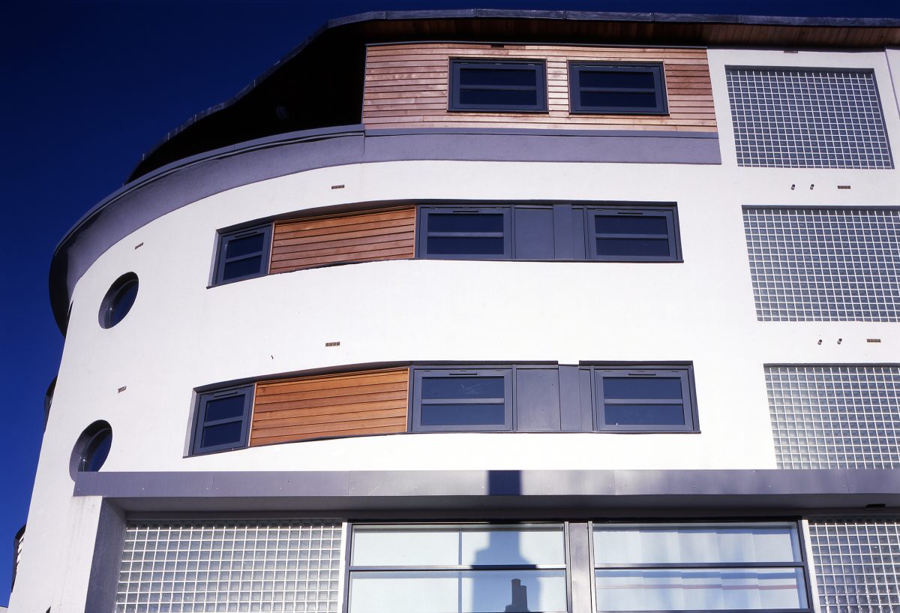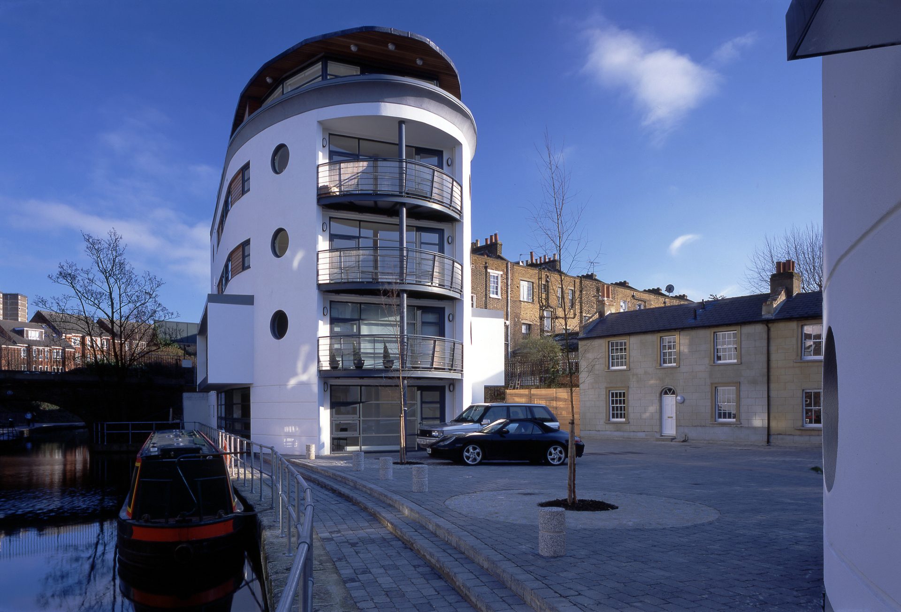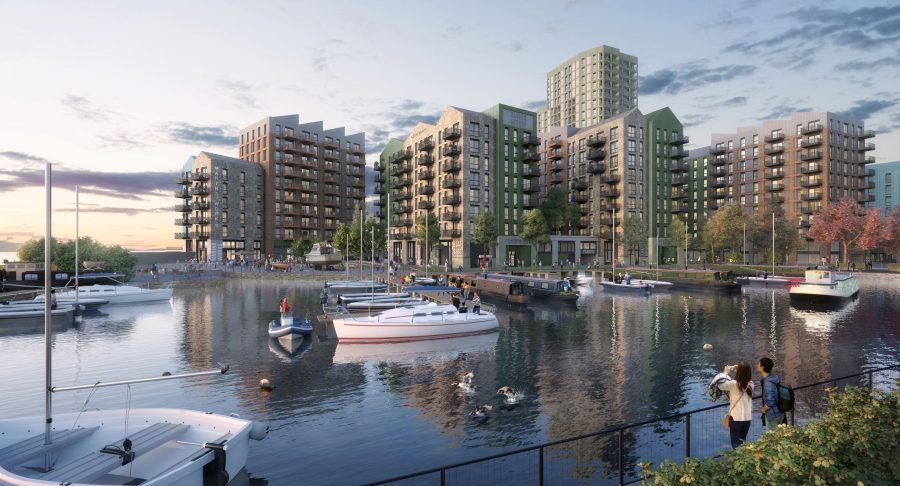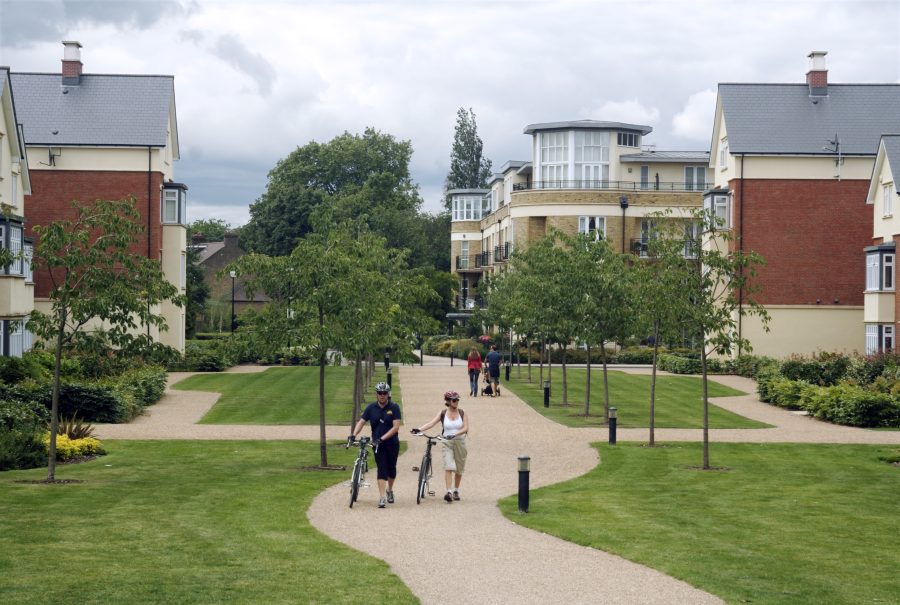The site is located within a Conservation Area and contained two Grade II* listed workers’ cottages. Planning guidance for the site was for mixed-uses to provide housing and employment opportunities.
Project Delivery
– The mixed-use scheme consists of a number of different buildings designed to create local landmarks and denote a gateway into Camden from northern approaches over the canal and along the canal towpath approaches from the east and west.
– The scheme responds to building height constraints, sensitively proportioning new development to prevent overlooking of neighbouring dwellings.
– Creation of an active frontage to address the curve of the canal towpath with two contemporary buildings that contain twelve apartments, and 540 sq m of office and gallery/studio space.
– A four-storey elevation to complete the street frontage on Royal College Street.
– A landscaped courtyard incorporating surface parking that is enclosed by the canal side buildings and the two Grade II* listed cottages, which have been restored, extended and converted into offices.
– Contemporary elevational approach of white render and timber panelling to sit comfortably within the existing context
