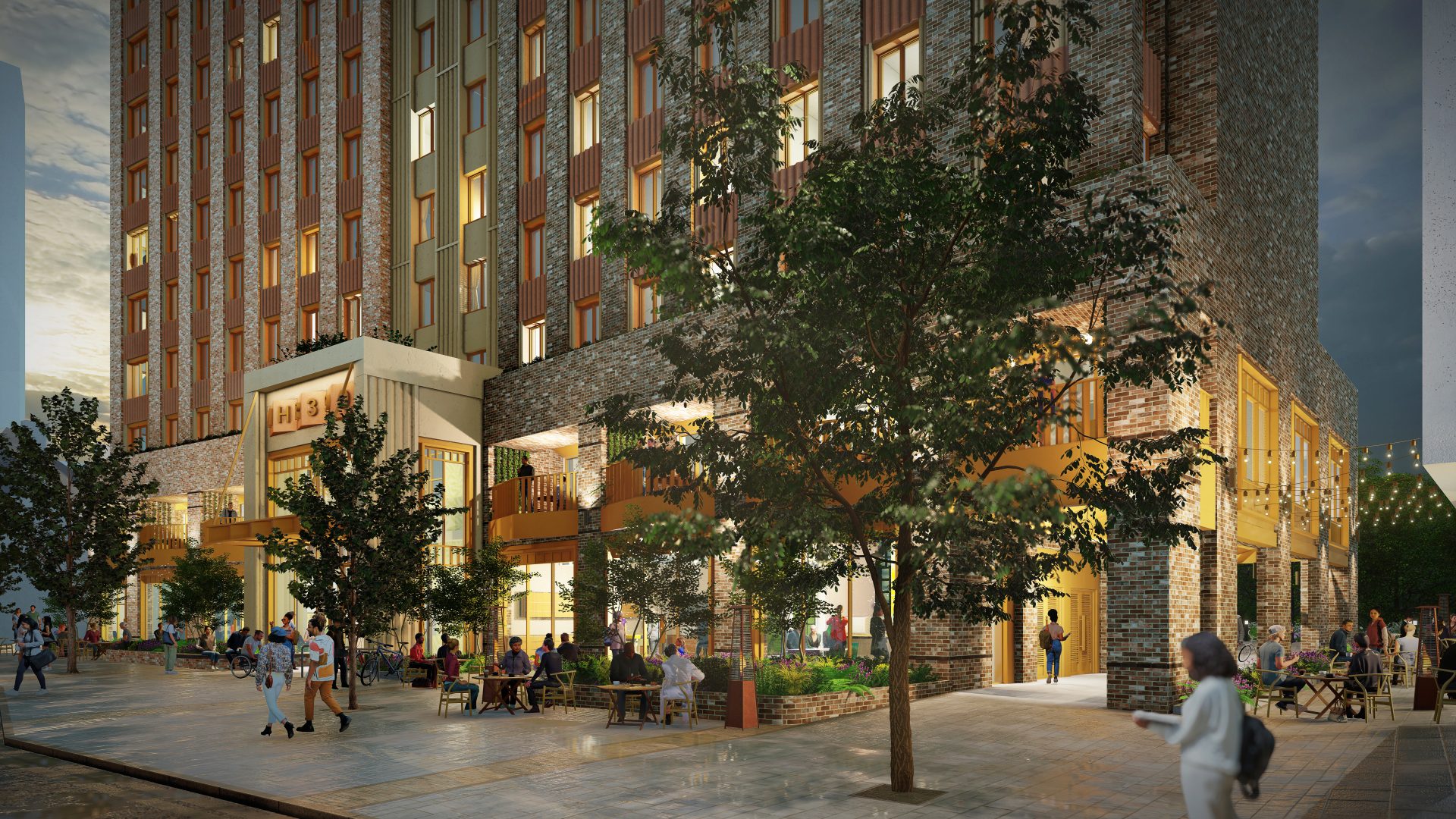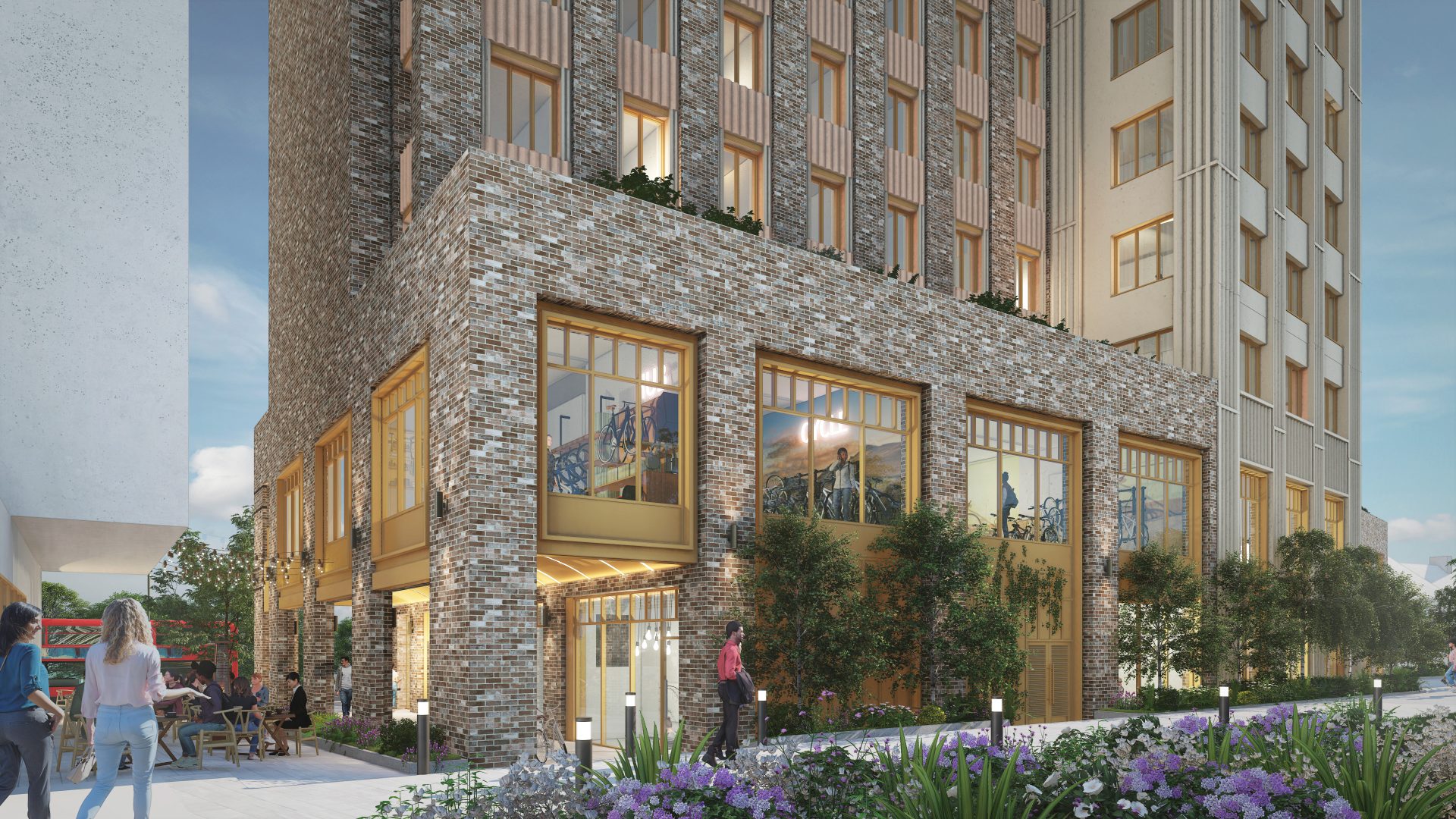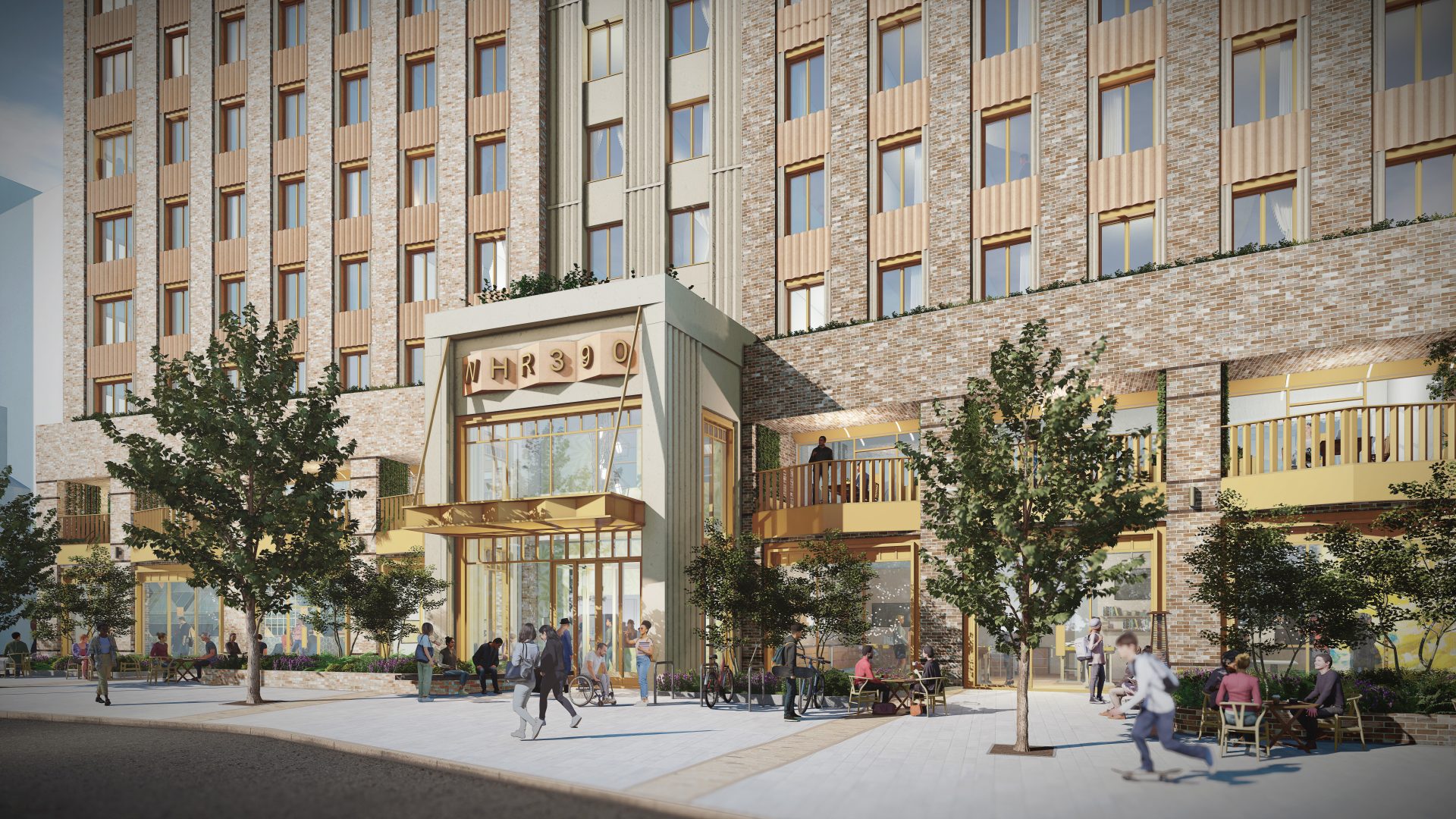The project will reinforce the street edge whilst also opening up new pedestrian routes and supporting the council’s wider regeneration plans for Wembley. The new building will consist of three sections; with a centralised ‘active core’ with two wings for sleeping and living accommodation, creating a stepped profile that sits within the heights created by the existing Chesterfield House and the Wembley Links building which is under construction.
A range of student rooms and configurations will create variety and choice featuring studio apartments, ‘twodios’ (two rooms with a shared kitchen and bathroom) and clusters (multiple bedrooms with shared kitchens and ensuites). These will be supported by extensive internal amenity spaces including study areas, gym, dance studio, lounges, and dining room all with excellent levels of daylight and visual connections to the outside. A first floor ‘cloister’ terrace allows spill out of activities and animation onto the street below, as well as a rooftop garden which will provide students with a private green space, offering spectacular views over Wembley.
The ground floor level has been carefully designed to create active frontages on all four sides of the building. The re-provision of flexible commercial and retail uses along the High Road will help to increase footfall and activate the high street, encouraging movement around the building and creating interest for passing pedestrians.


