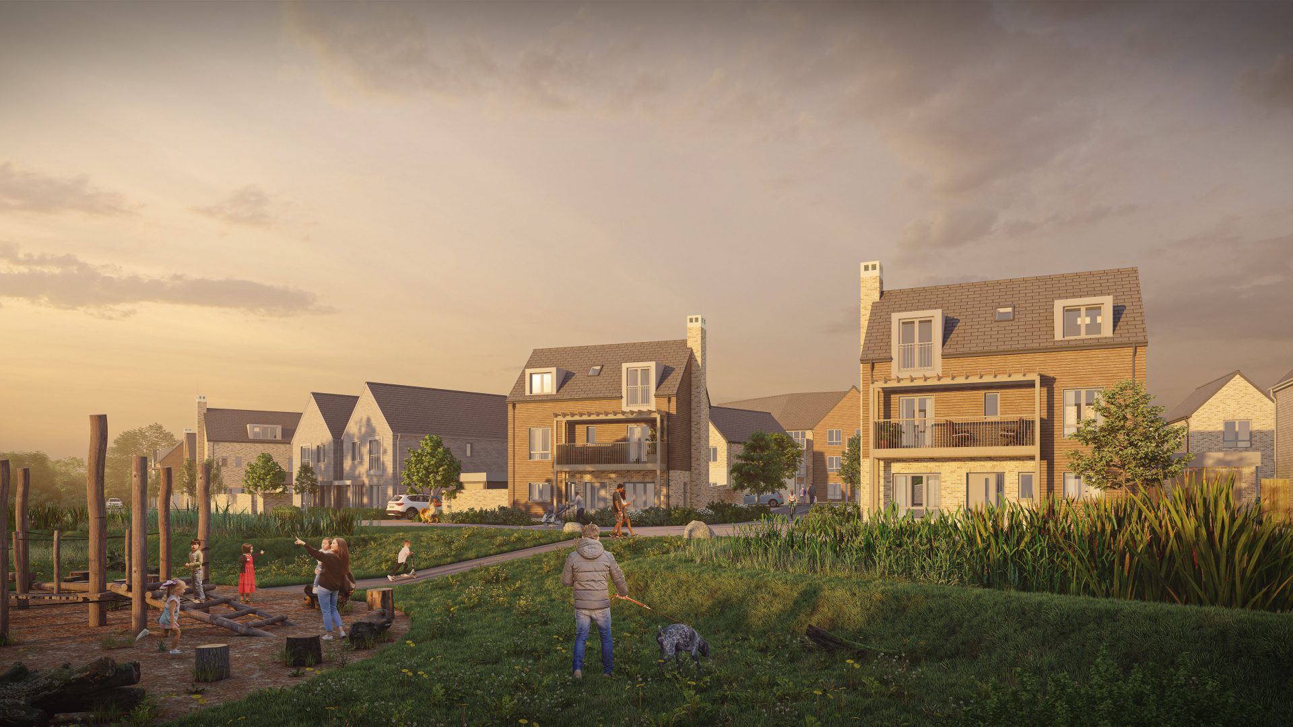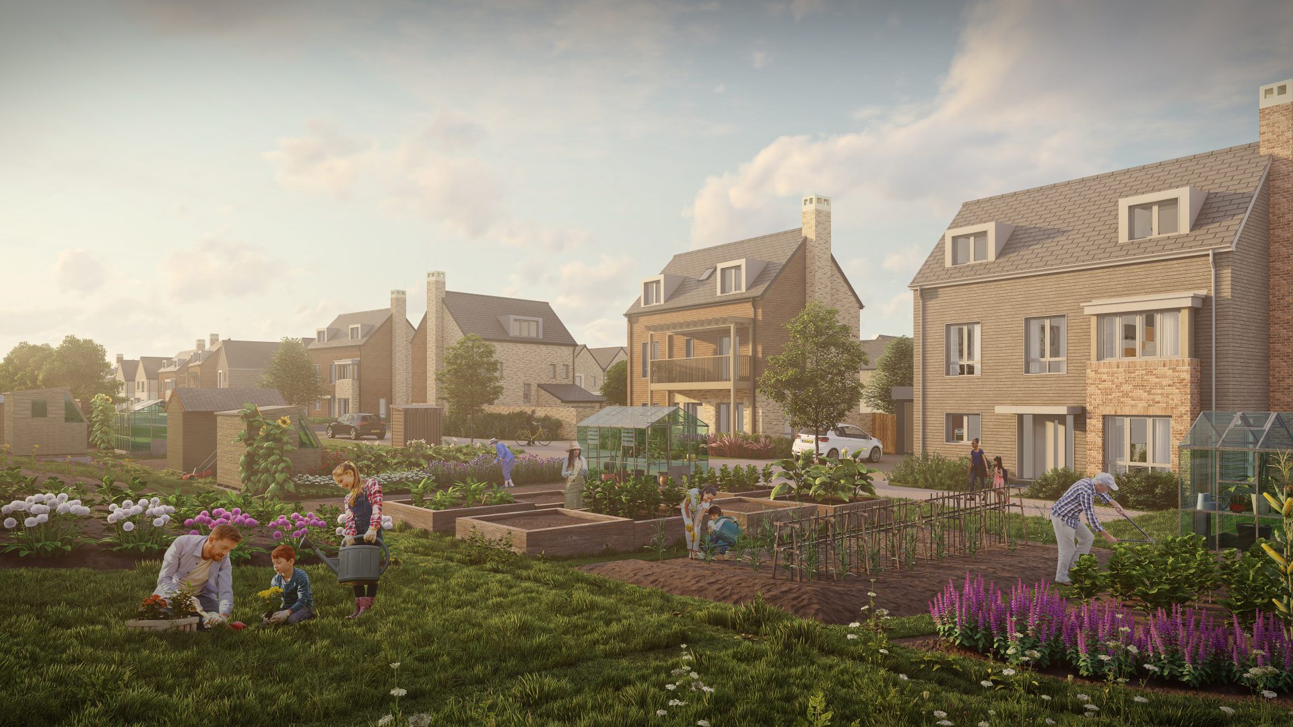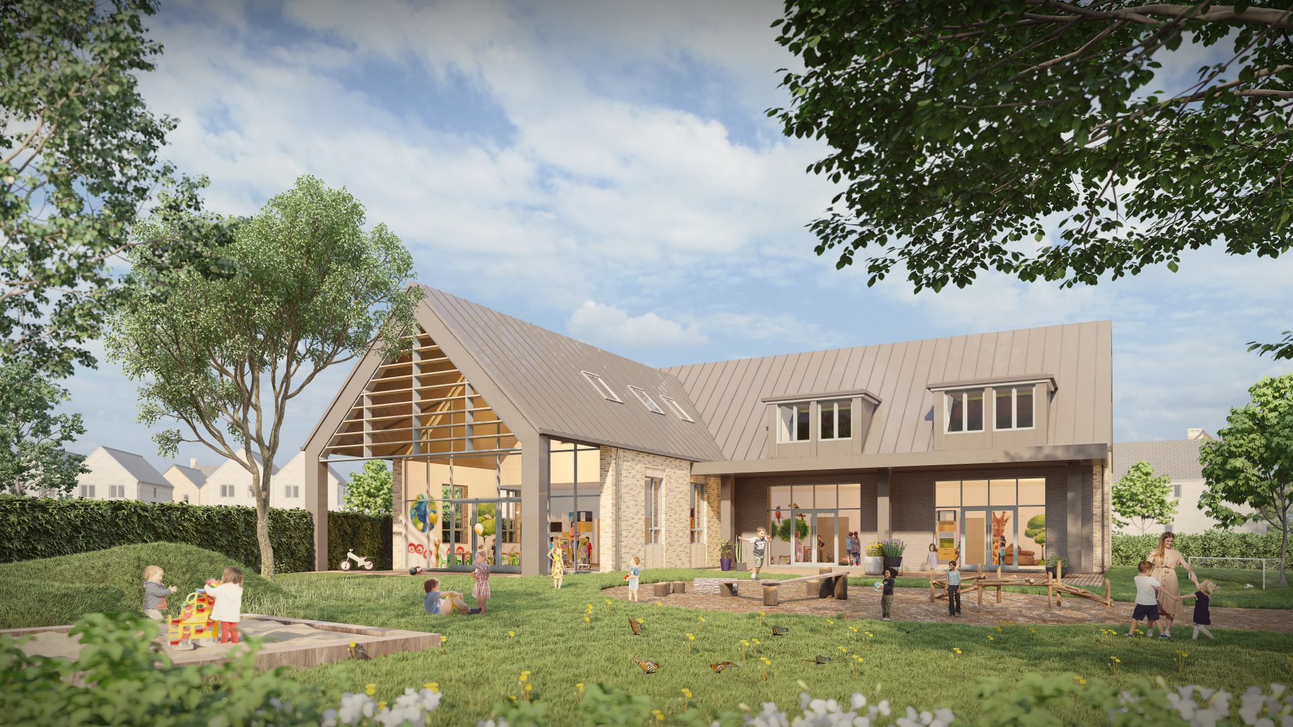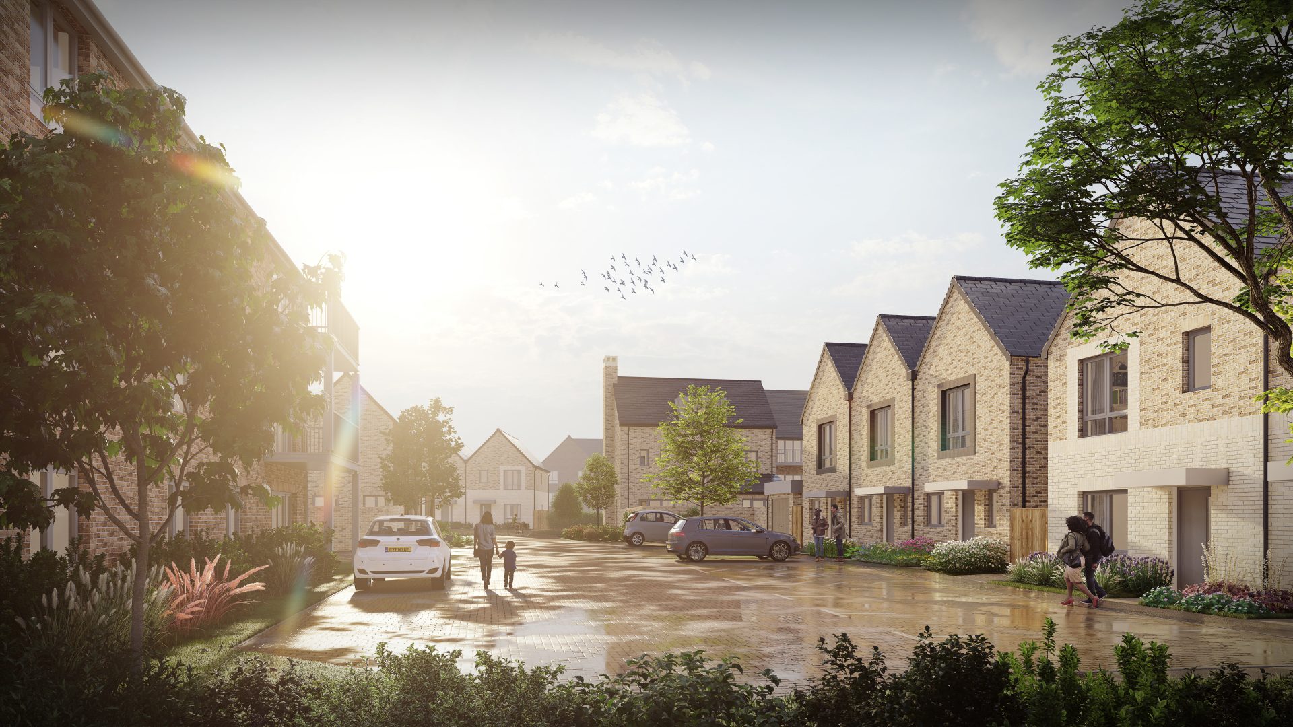The new dwellings will be delivered in a mix of tenures and sizes ranging from one bedroom apartments to five bedroom family homes. The nursery will act as the feature building at the entrance of the site establishing a gateway to the new neighbourhood.
The existing breakers yard and associated site currently features extensive hard standing surfaces, scrap vehicles, storage containers, heavy machinery and poor-quality buildings. The designs will transform and return the eastern boundary of the site to its natural state in the form of a generous green corridor with associated biodiversity enhancements and recreational opportunities.
The multi-functional green space will contribute to over 2 hectares of enhanced public green space and create a soft transition to the Ham Brook and an adjacent public footpath. The improvements will offer huge ecological and recreational benefits together with sustainable drainage, resulting in the project achieving a minimum 10% biodiversity net gain.
A series of public allotments will allow residents to grow their own food and a new community orchard will reflect the landscape heritage of the area, alongside opportunities for social interaction and meeting.



