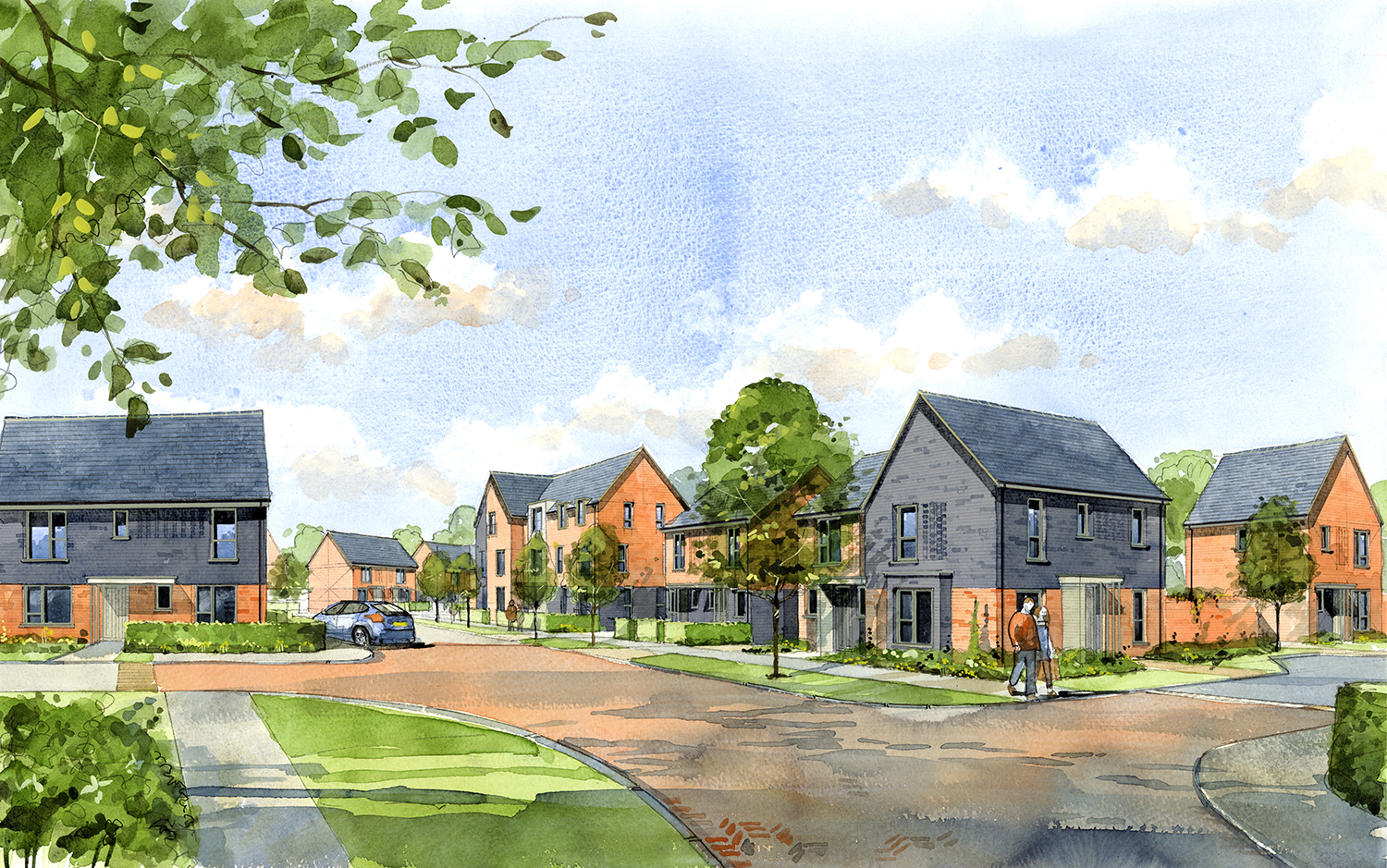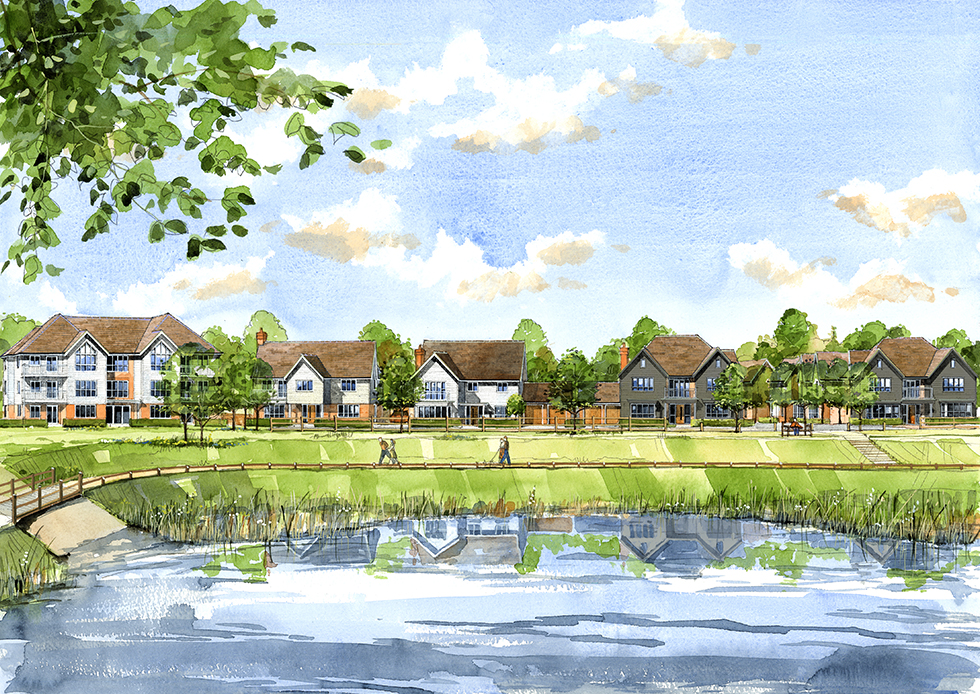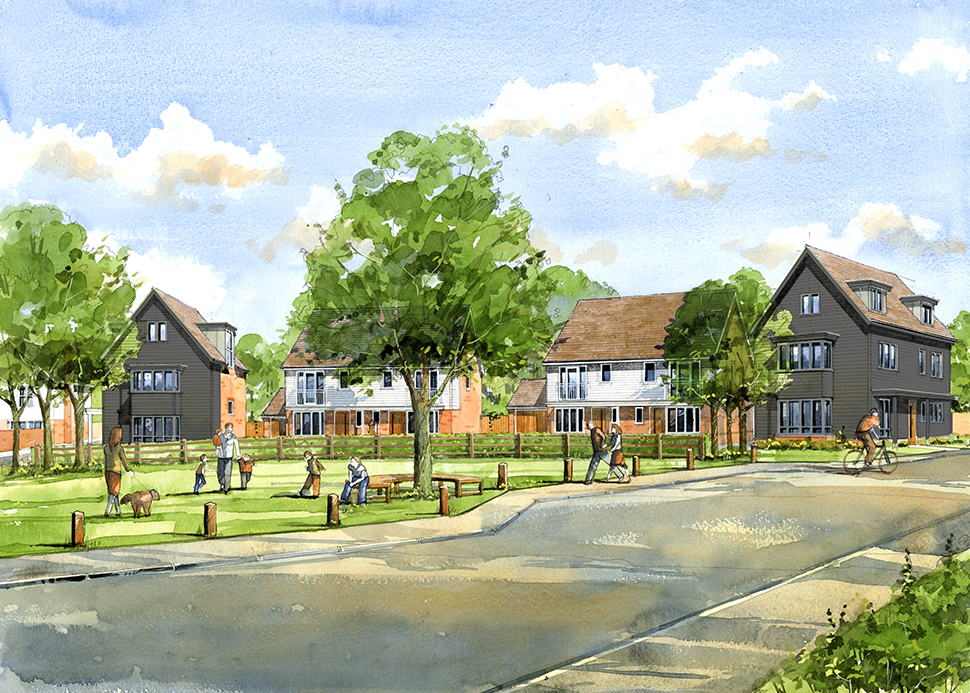A hierarchy of streets and spaces is defined by different frontages through contrasting building forms and rhythms with dwellings arranged informally to create visually interesting vistas and strong connections to the surrounding woodland and open green spaces.
The two phases have been designed to have distinct characters with Phase 4 focussed on a large sustainable drainage system (SuDS) pond feature with a crescent of houses and apartments fronting onto it and key frontages to the linear park. It will boast a distinct character inspired by the traditional architecture of West Sussex; including extensive use of red brick and pale coloured boarding, with key buildings picked out in black boarding for emphasis.
Phase 5 is a continuation of the character defined in the earlier Phase 3, but reflects a transition from semi-detached and terraced dwellings fronting the tree-lined boulevard to the more rural northern edge of the phase. The material palette will employ the same red brickwork featured in Phase 3, with varying proportions of grey bricks and projecting brick detailing to highlight key buildings.
A variety of generous open spaces will offer a range of recreational and leisure opportunities, including dedicated children’s play areas, exercise spaces and several parks to encourage outdoor play and activity. Features such as the SuDS ponds, native planting and bird and bat boxes will encourage biodiversity and provide attractive landscapes across different parts of the neighbourhood. An activity trail will meander around both phases, and link into the footpath network within the wider site.


