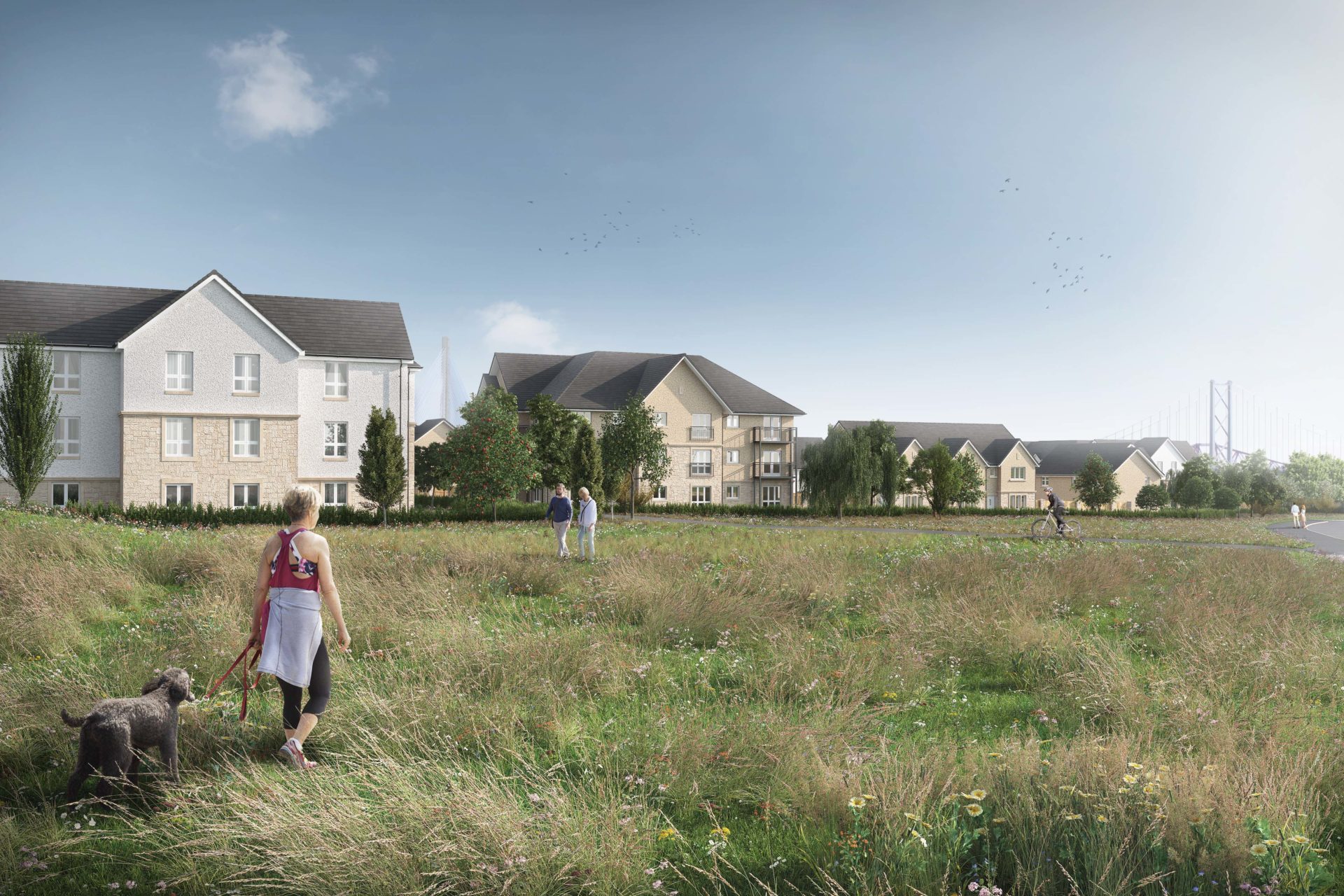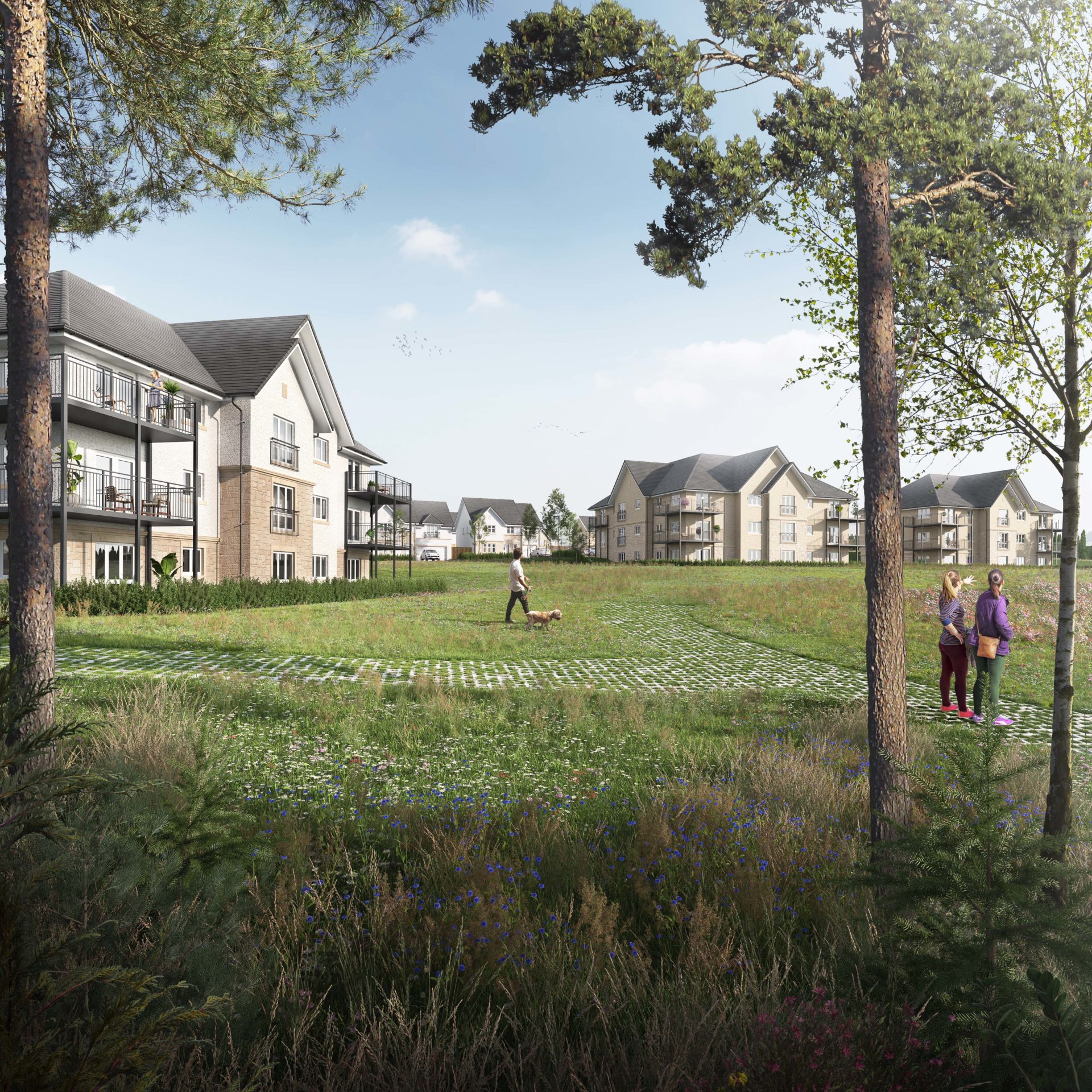Following extensive engagement with the local community, The City of Edinburgh Council’s planning department, the Edinburgh Urban Design Panel and Queensferry & District Community Council, the proposals have evolved and been designed to integrate with and enhance the settlement of South Queensferry, providing much needed housing which incorporates a mix of sizes and tenures, 25% of which are affordable homes.
The site benefits from panoramic views out to the River Forth and its bridges and is in close proximity to established neighbourhoods and good public transport links – providing an opportune location for a new residential community. The neighbourhood will be tenure blind, designed to respond to the local vernacular and drawing from traditional Scottish domestic architecture to create uniformity of appearance and timeless character.
Together with APT Planning & Development, DRM Consulting Engineers, Sweco and Ironside Farrar, JTP designed the masterplan to create a neighbourhood which will provide many benefits for the wider community, with new green spaces and improved cycle and pedestrian connections around and through the site, ensuring it is well integrated with South Queensferry.
The entrance to the new community is set within a ribbon of landscaped open space along Bo’ness Road, continuing the feel of the residential area of Springfield. The proposals front onto the landscape setting, creating a new ‘gateway’ to the neighbourhood. 0.24 hectares of open space is provided at the centre, with a mix of tree planting, open grassed areas and a play area equipped with natural timber equipment and seating – all providing space for relaxation and pleasure for both residents and visitors.

