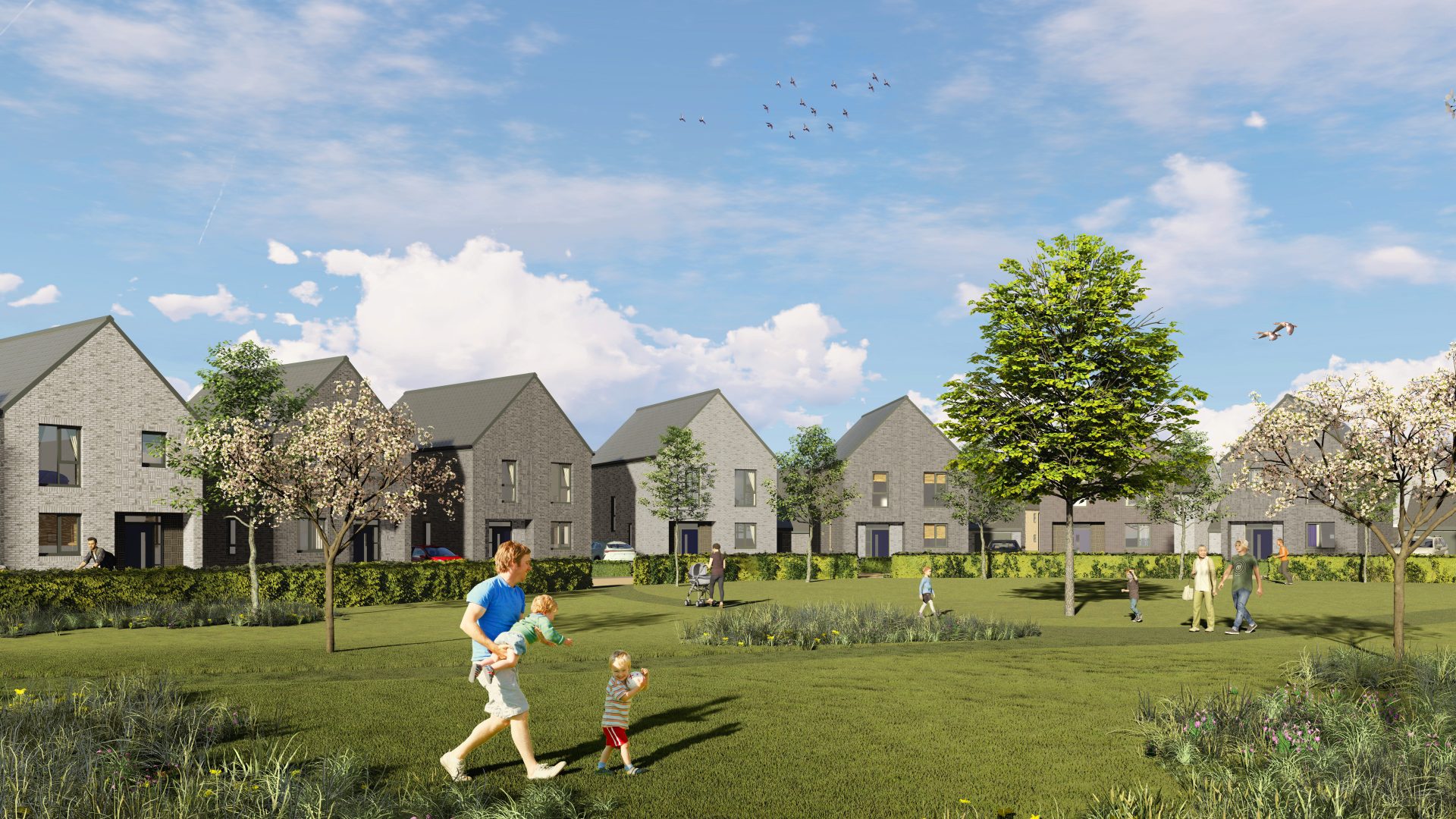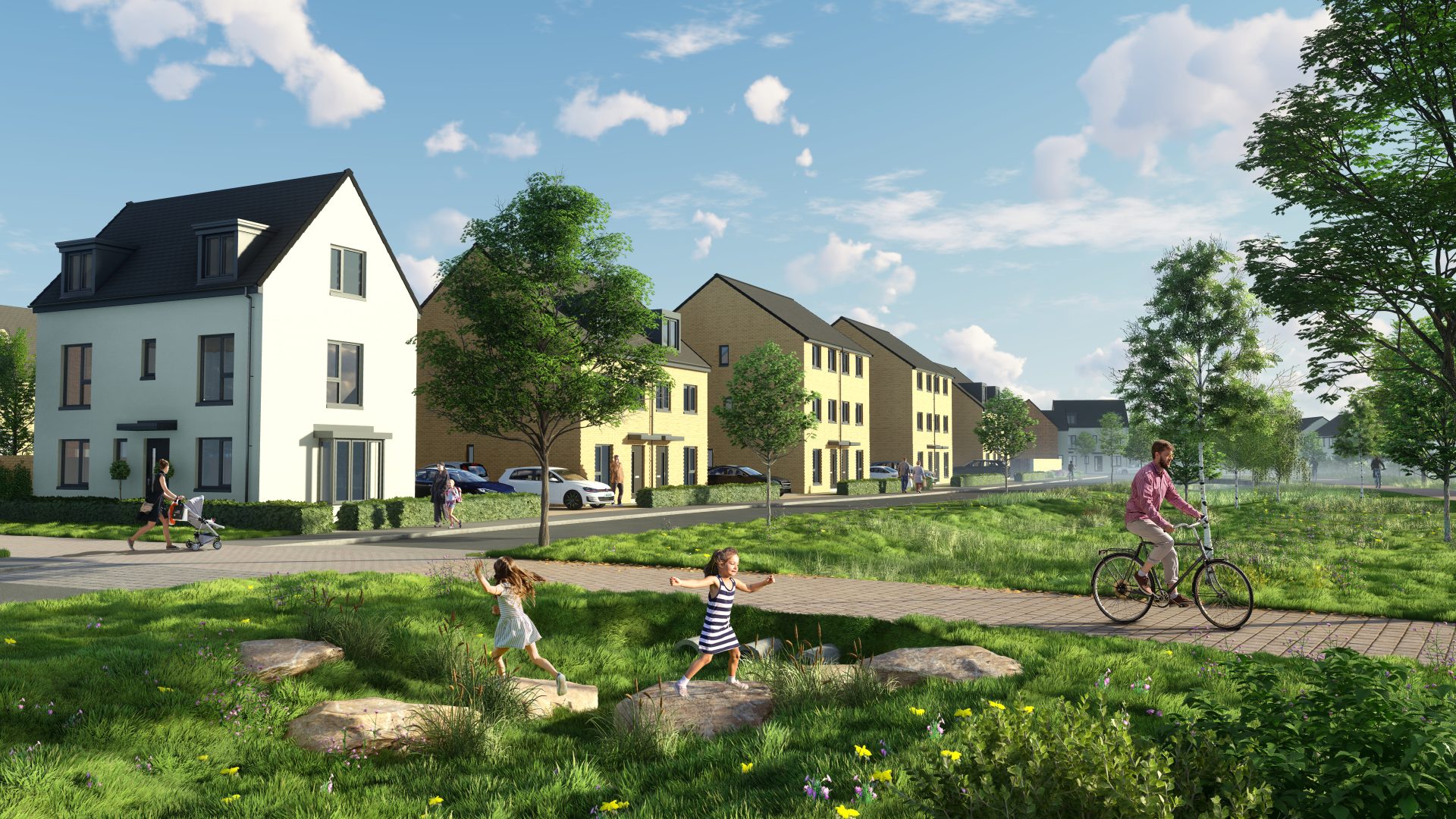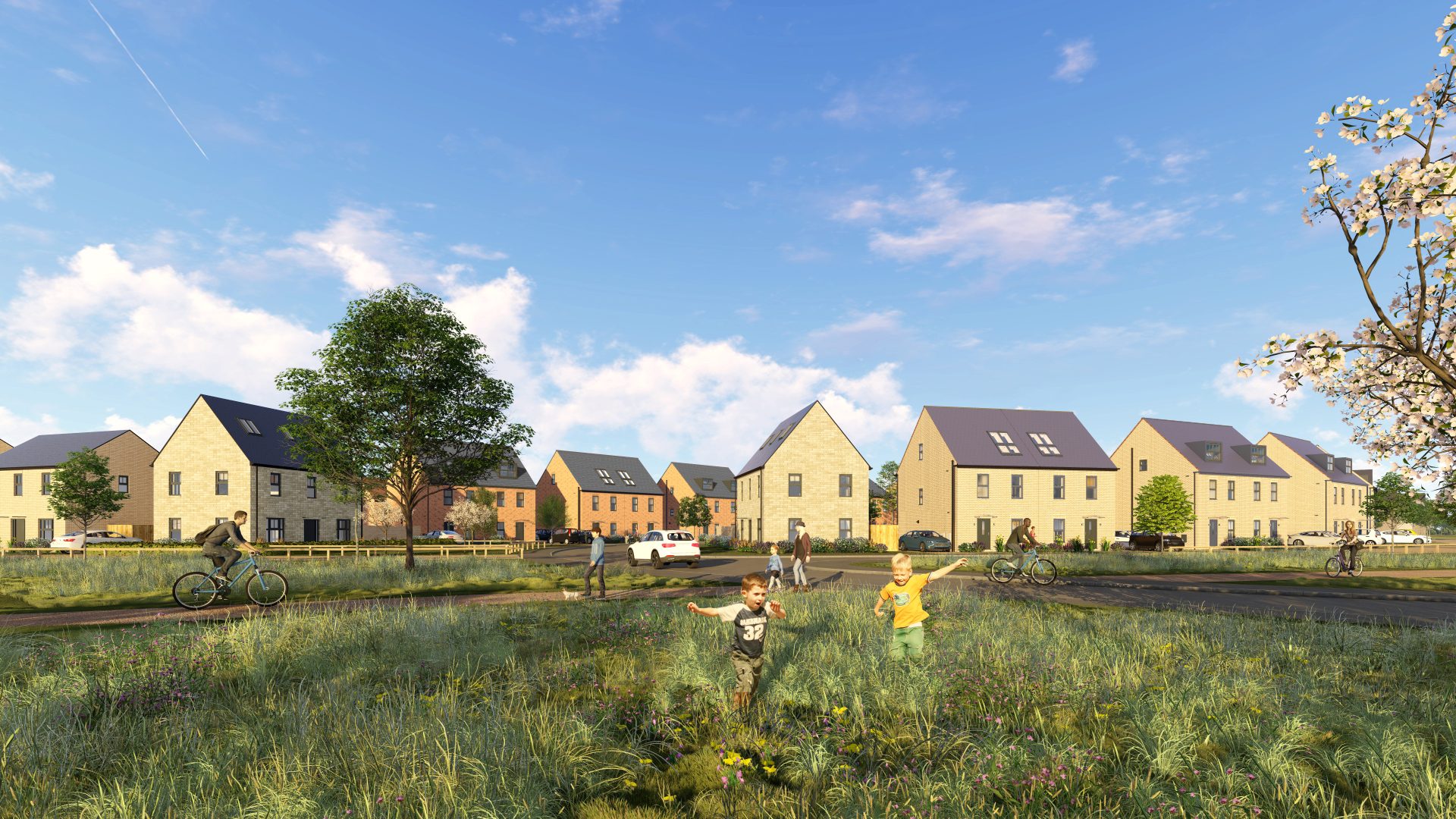Maintaining the transition between town and country living, Phase 2 of the masterplan provides a design aesthetic which embraces the site’s rural location and relationship with the surrounding landscape. It will establish a sequence of spaces and buildings with a distinctive sense of place. Street design includes important elevations fronting key routes and intimate clusters of family dwellings defining shared and communal spaces.
Open public space is distributed throughout the neighbourhood with the swathe of Wawne Park to the western edge acting as a hub for play, relaxation and socialising, as well as encouraging outdoor activity. Within the settlement, smaller pocket parks are distributed between homes to provide amenity for local residents and ensure the majority of homes have a views overlooking green space.


