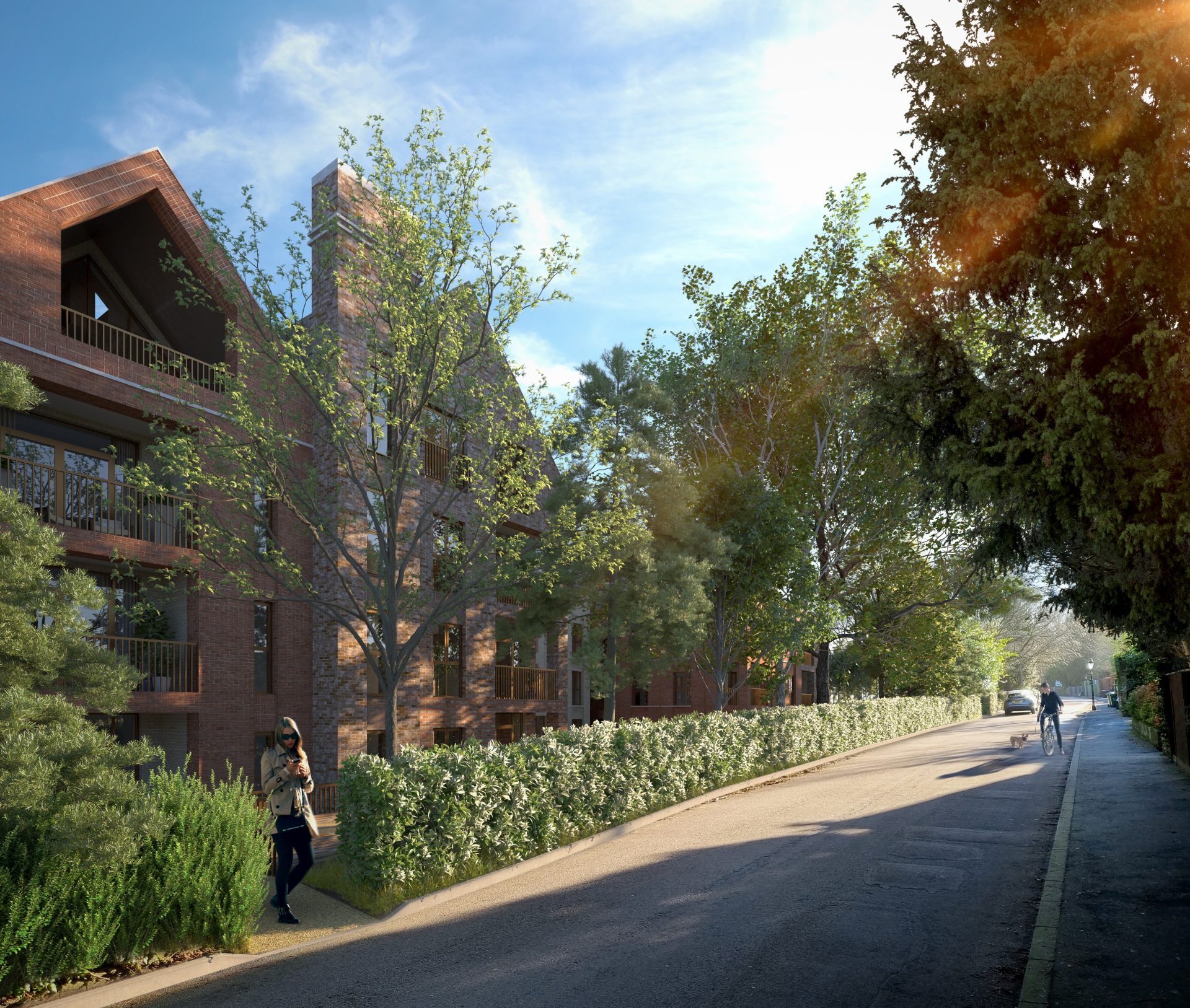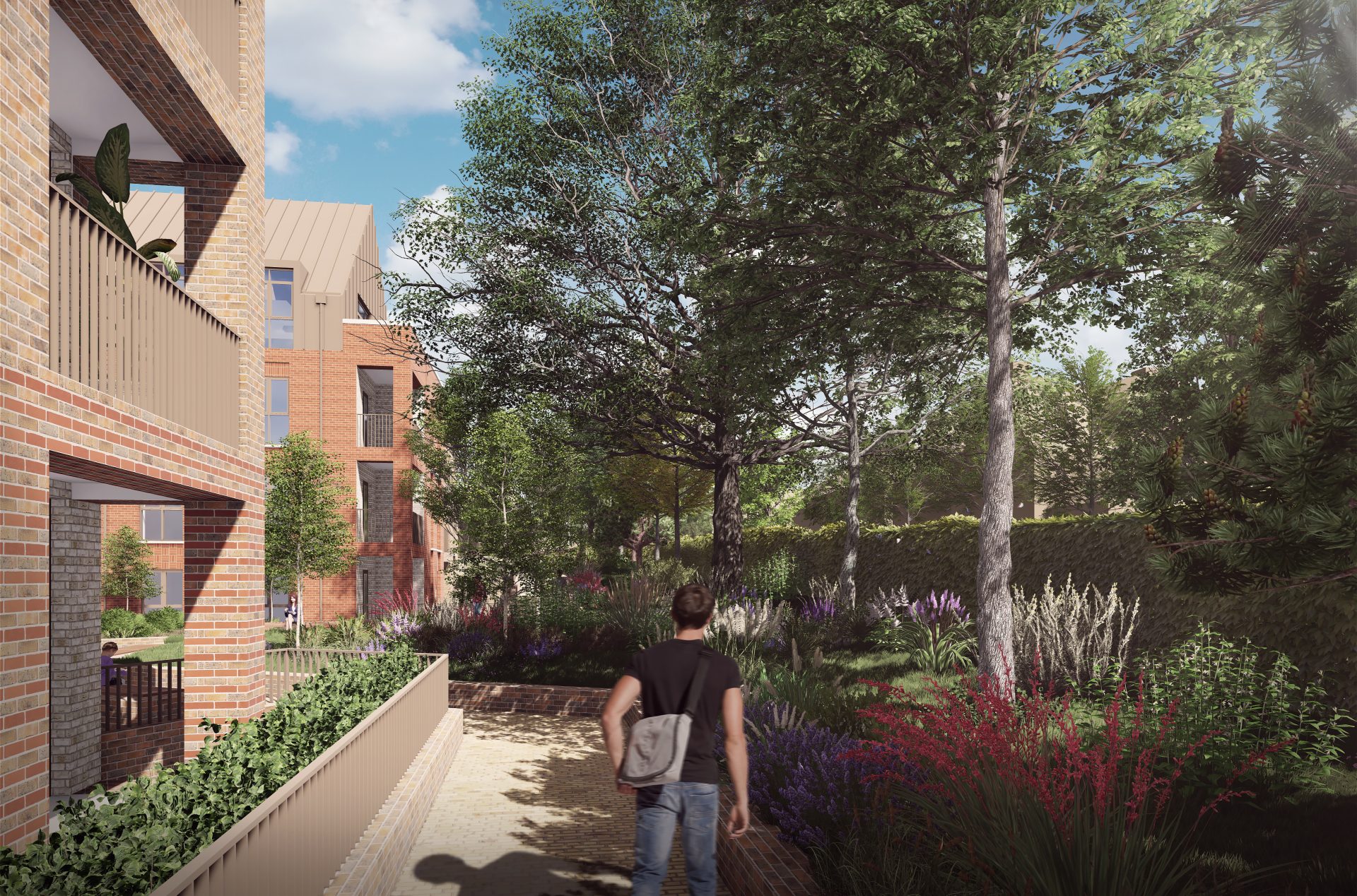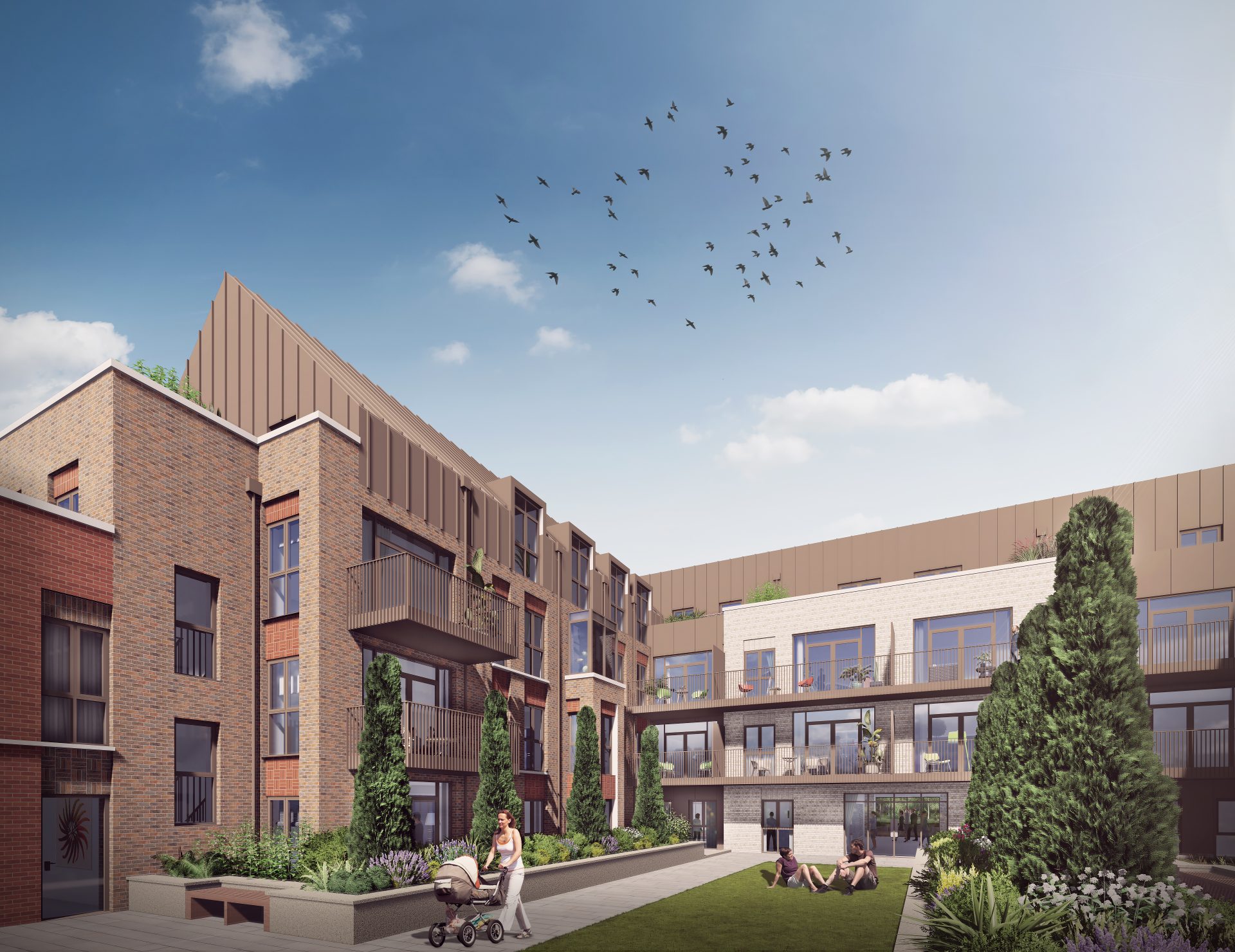Within walking distance of Sevenoaks station and set in the heart of a residential neighbourhood, the new homes will repair the brownfield site’s connection to the community with dwellings provided in a mix of one, two and three bedroom apartments. A total of 84% of dwellings benefit from a dual aspect perspective of the surrounding landscape, with no single aspect north facing homes. The apartments will also be supported by a variety of areas of private and shared amenity space including courtyards of raised podium gardens with concealed parking beneath, and access to a new woodland walk. In addition to the communal gardens and woodland, balconies will also provide dedicated private outdoor space for residents.
A design approach draws on and considers the character and challenging topography of the site, taking inspiration from the high-quality landscape and architectural history of Oakhill Road. In particular, careful consideration has been given to the site’s relationship with the adjacent Kippington and Oakhill Road Conservation Area with the design proposals aiming to positively contribute to this sensitive local environment. Alongside a long-term management and maintenance plan, the proposals will maintain and enhance the site’s woodland-edge and create new woodland glades encouraging flora and fauna to thrive, with a biodiversity net gain of 48%.


