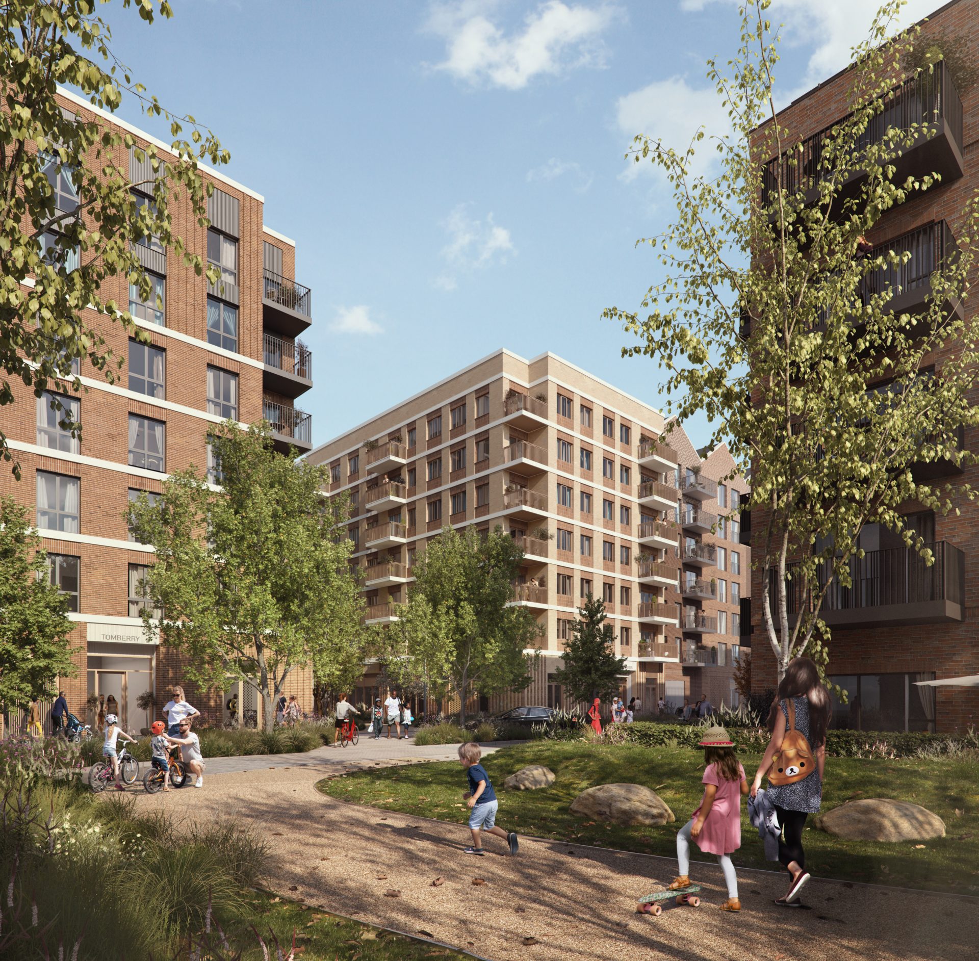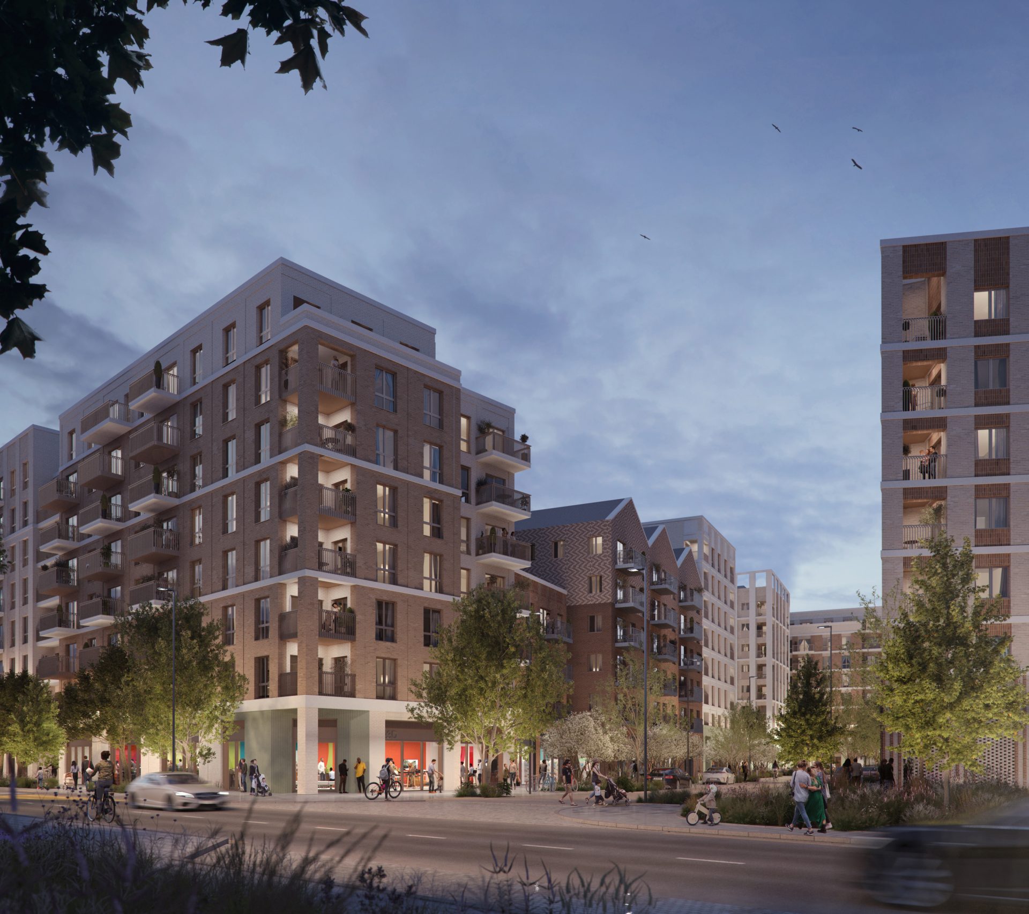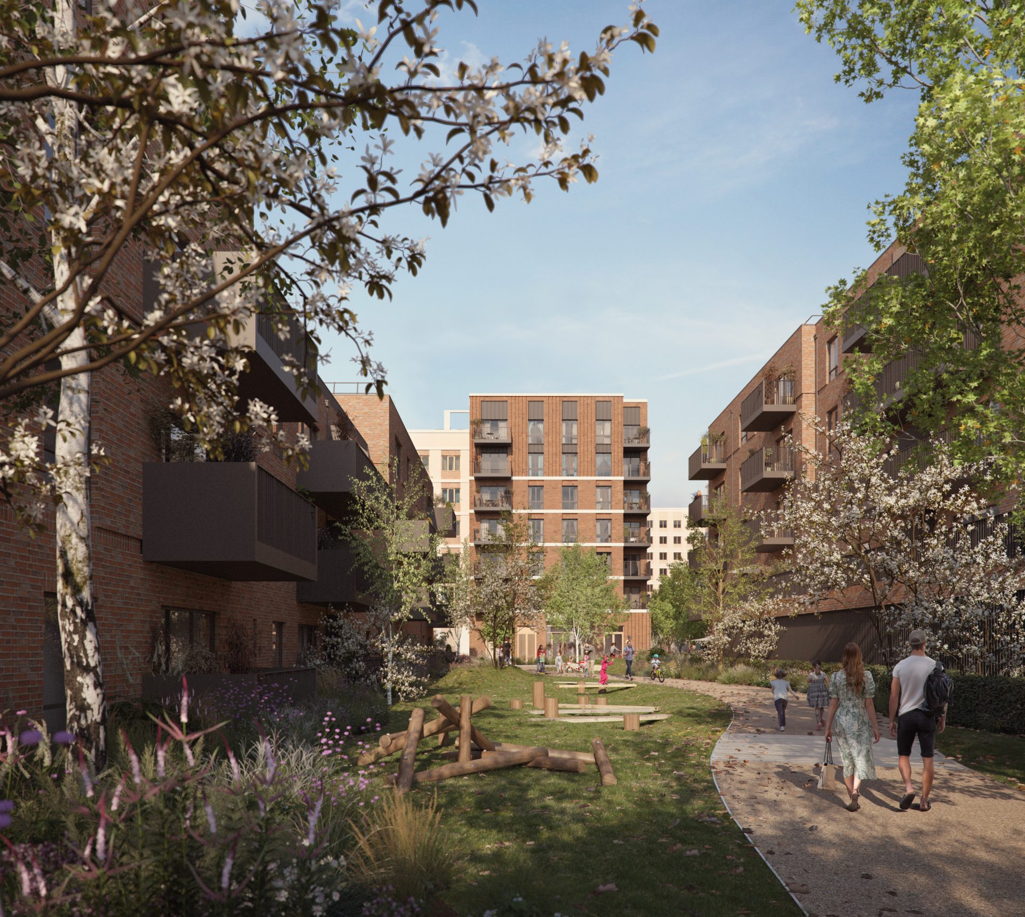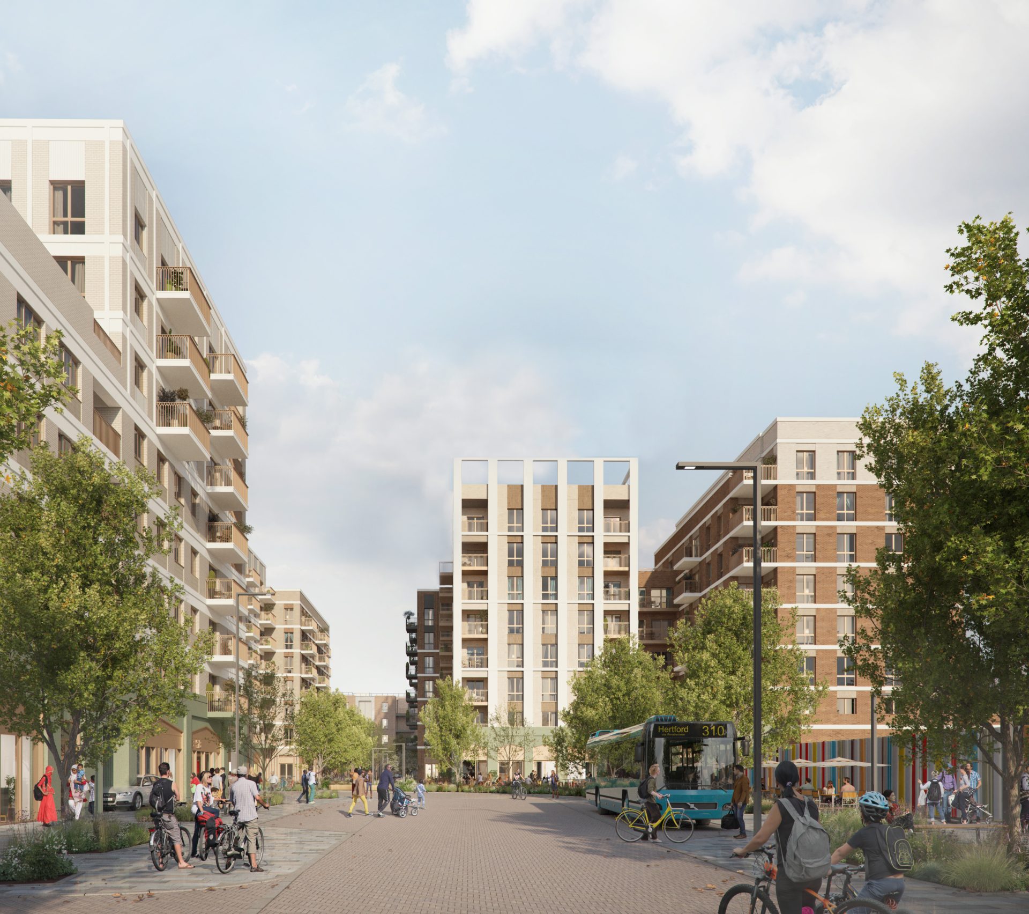This is the fourth phase to gain approval as part of a wider masterplan and it will act as the gateway and heart of the new mixed-use urban village and play an important role in knitting together the jigsaw of the new community.
Currently a brownfield site with large areas of hardstanding land, the proposals include 425 new homes across a collection of buildings, ranging from four to eight storeys. The new buildings have been designed to provide an inviting entrance to the wider Cheshunt Lakeside project and act as the front door into Cheshunt from the railway station.
Over 50% of homes will be dual aspect and all will have views over public or private open landscaped areas. The new homes will be supported by over 2,500m2 of commercial space, a new bus loop and a public square which will form the key heart of the neighbourhood, drawing people into the site. The ground floor of mixed-uses will provide active frontages to the new street, public square, and Delamare Road to create a lively, animated centre.
The designs of the buildings will share a collective architectural language with detailing adding depth and interest to the façades, particularly at the ground floor level. A series of varying character areas across the neighbourhood will weave together to create a cohesive masterplan.



