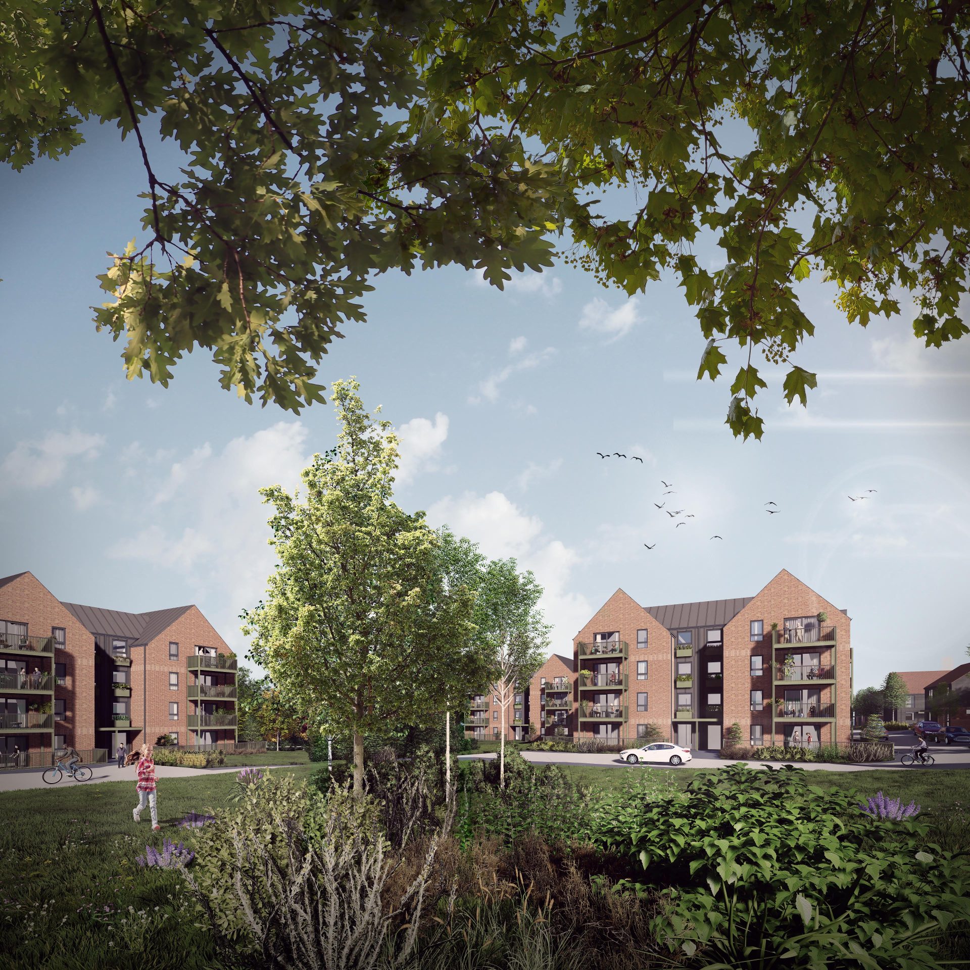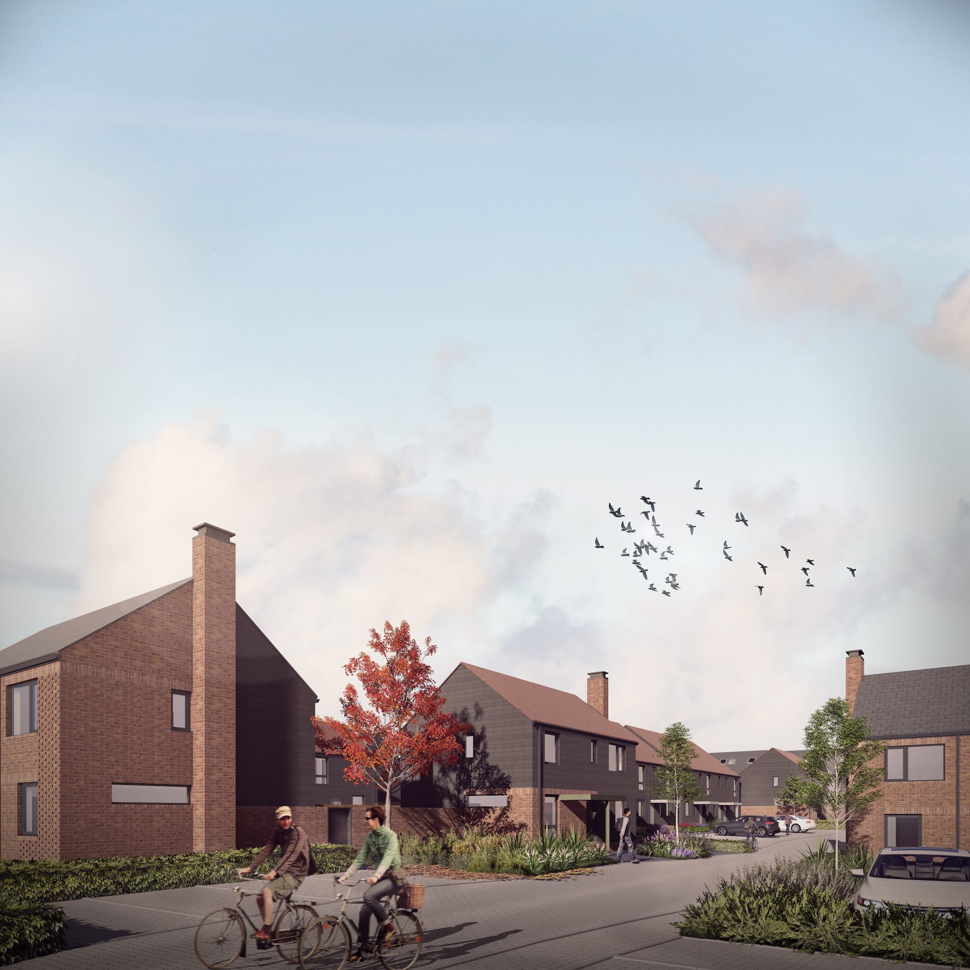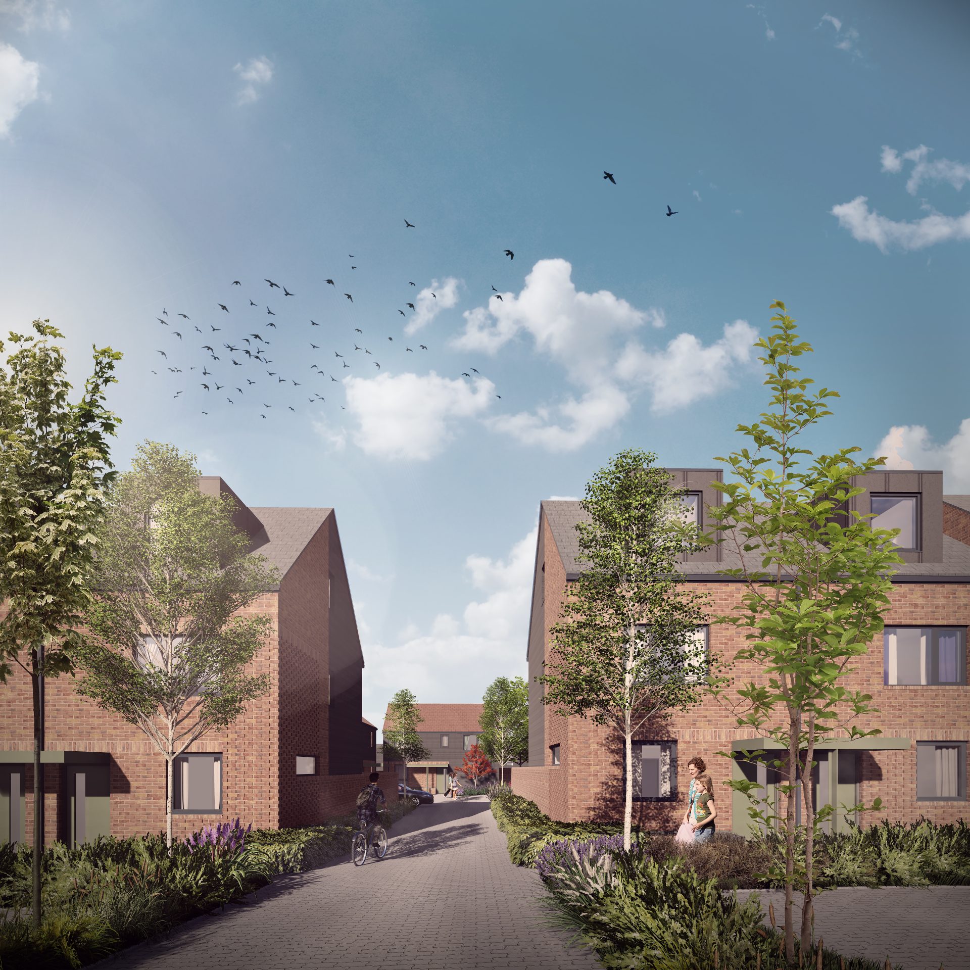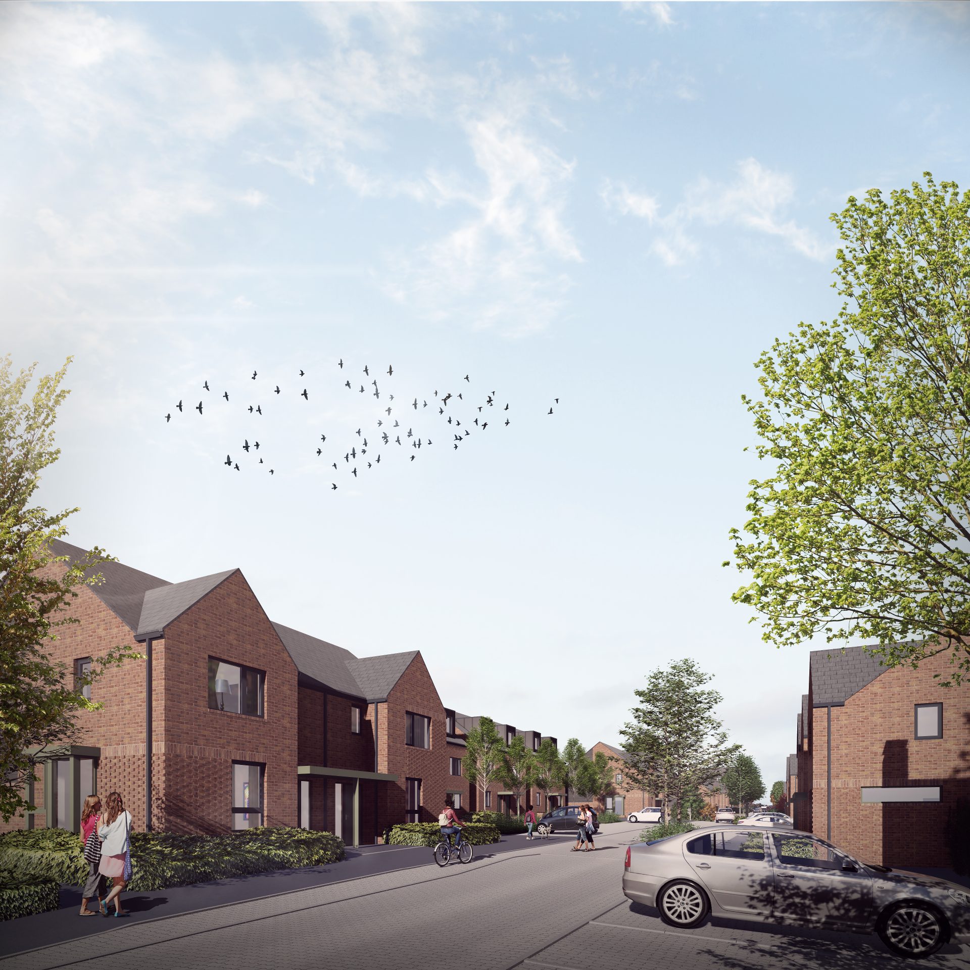Located in the Shenley Church End district of Milton Keynes, the landscape-led neighbourhood will feature a range of homes from one bedroom apartments to more spacious three bedroom dwellings. Clusters of dwellings will be arranged across four key groupings that address the differing edge conditions around the site. The layout of the apartment buildings has been developed to achieve 100% dual-aspect homes, maximising the outlook onto existing hedgerows and associated green space. This design approach has provided homes with generous window openings, as well as private external amenity space through balconies.
The remnants of an historic field boundary will be retained as part of the proposals and will form the foundation for a north-south green corridor, creating an immediate landscape setting for the public open space strategy. This corridor will be connected with newly landscaped areas including a naturalised linear park which provides informal recreation opportunities, as well as habitat creation and SUDS features. Retained vegetation will be enhanced by new native tree and shrub planting that will extend the green links through the site, providing nesting and foraging opportunities for wildlife.



