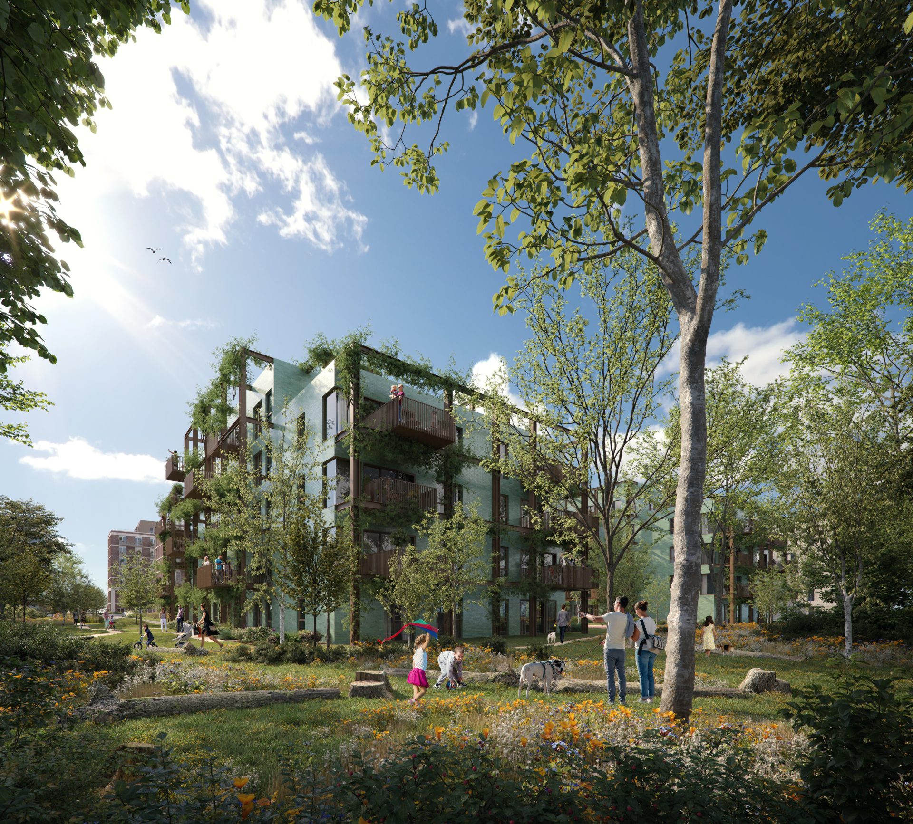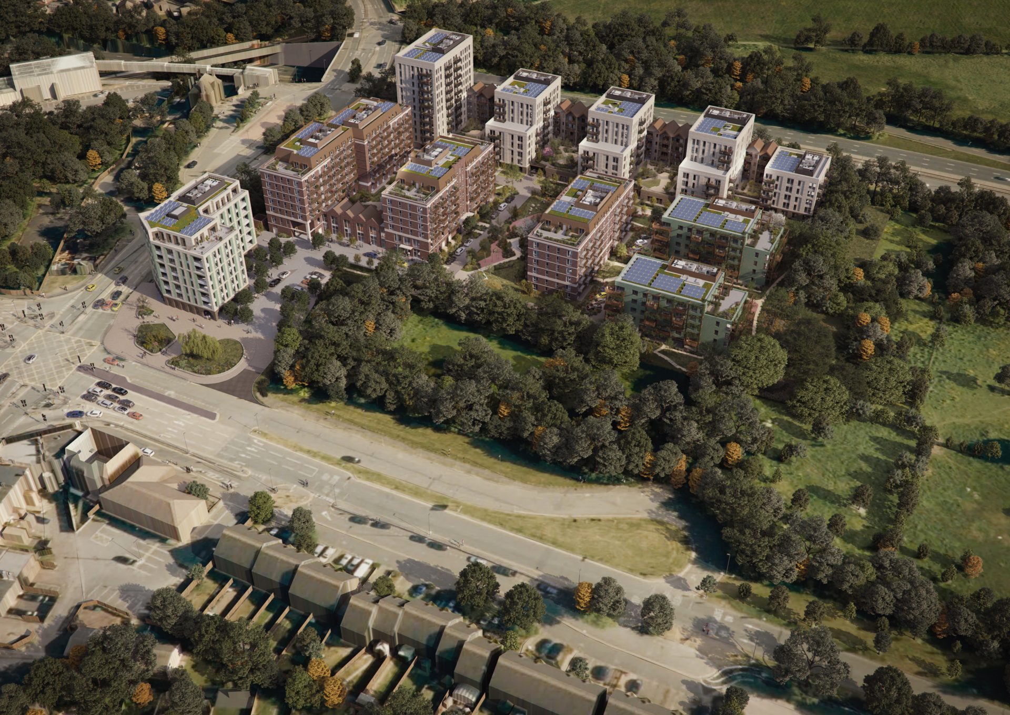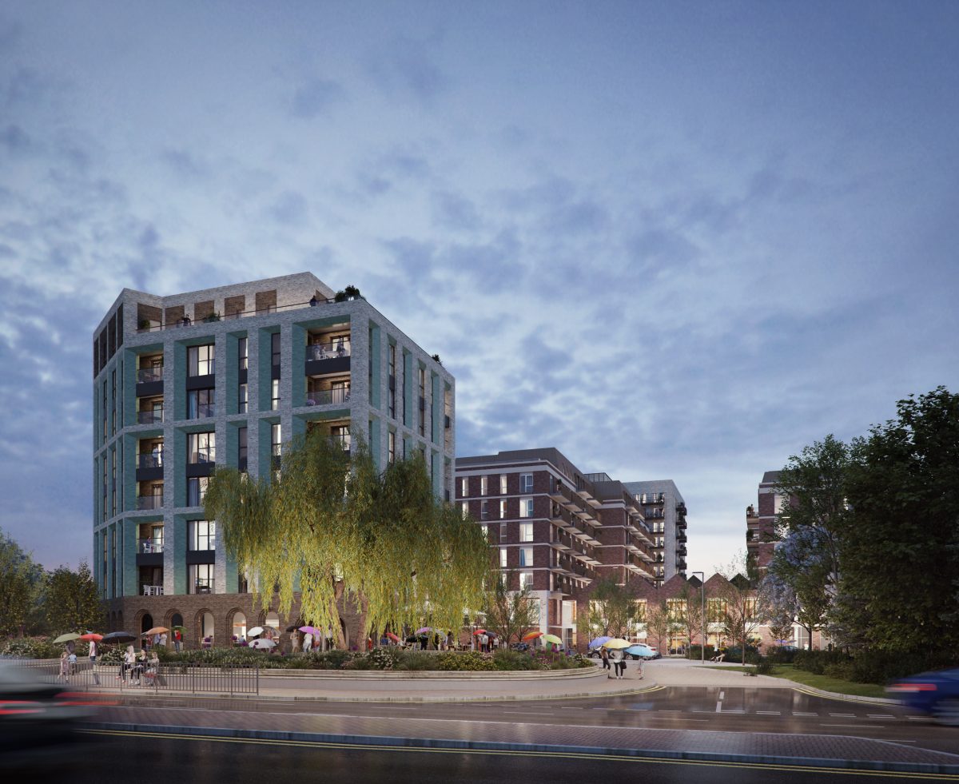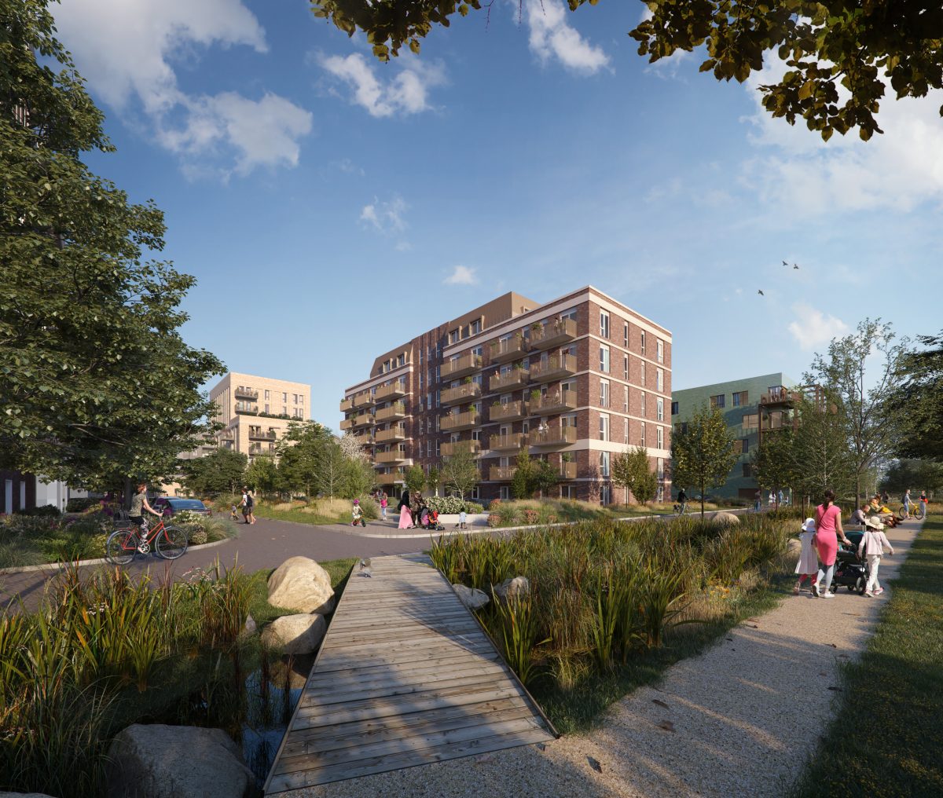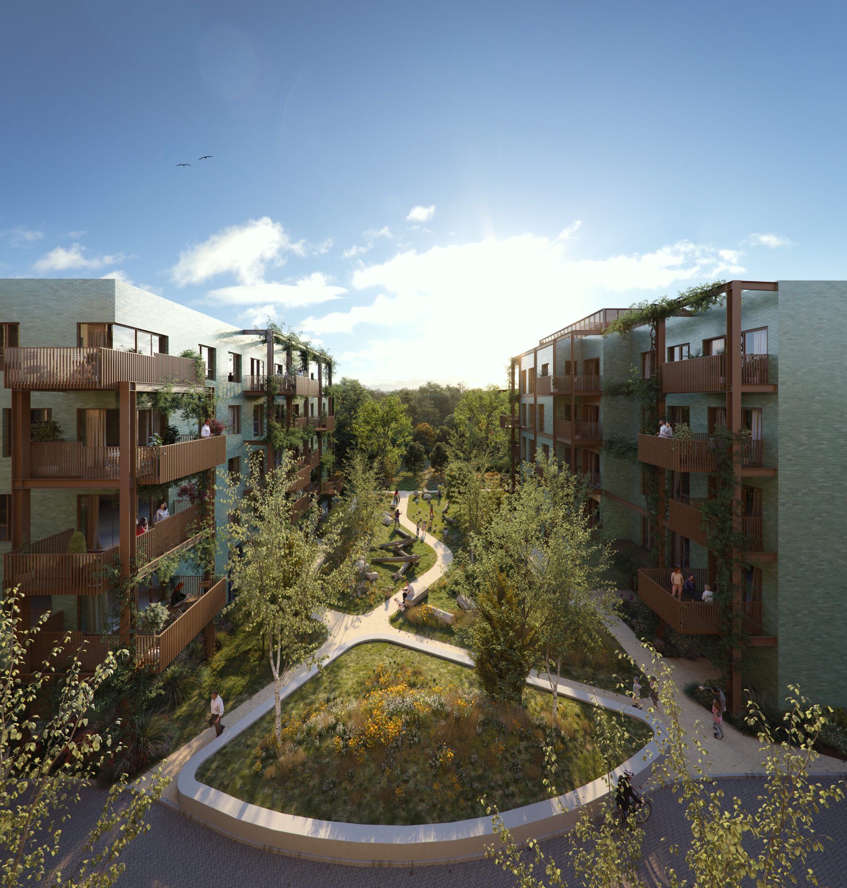The new quarter – designed in collaboration with ColladoCollins Architects – will have a distinct character and identity, building on the already established Hillingdon Circus local centre and the wider communities of Hillingdon and Ickenham. Twelve buildings will vary between two and eleven storeys with a landmark structure marking the single point of access into the site. Unlike the other buildings – which are grouped in clusters with similar features – this is a unique L-shaped building with chamfered edges and facade features.
News
Green light given to Hillingdon Gardens for a diverse, landscape-led quarter
Plans submitted by JTP for Inland Homes to transform a brownfield site into an extension of the wider green network have received planning approval. The former Master Brewer site, once used as a commercial brewery, will bring forward a tenure-blind, landscape-led neighbourhood of 513 homes, flexible community spaces, with hard and soft landscaping including new green spaces, pedestrian links and biodiversity enhancements.
