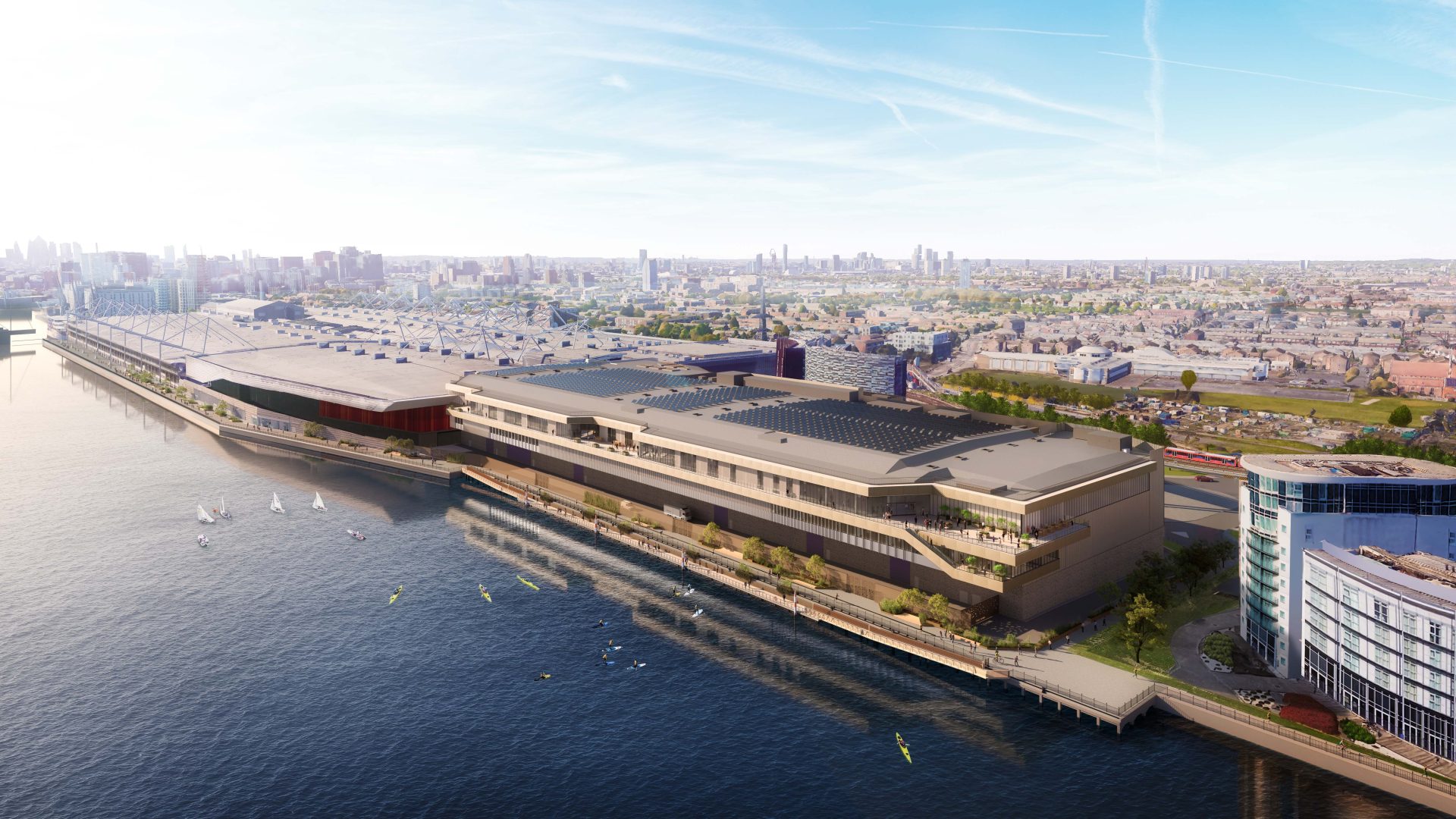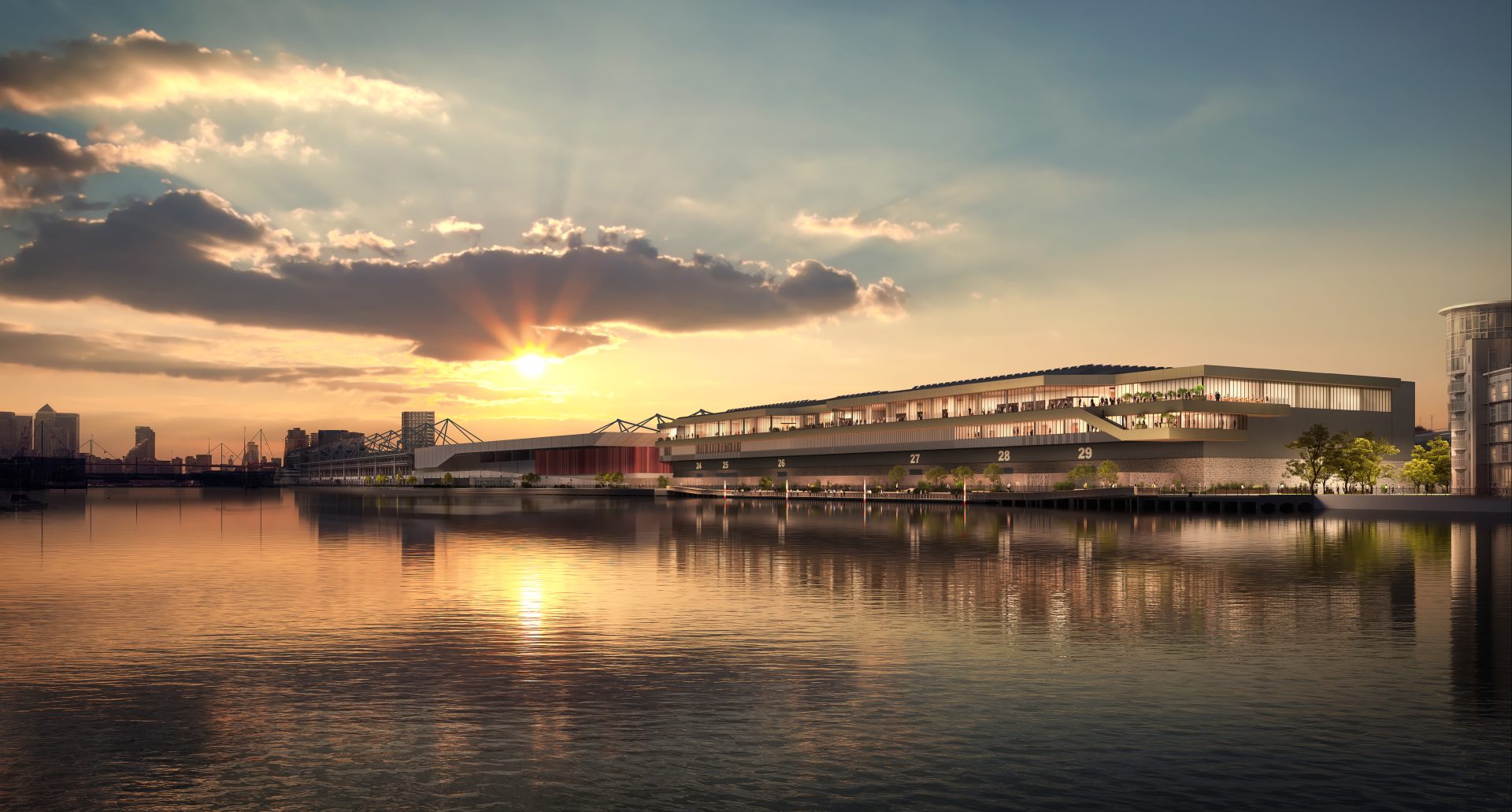Currently the UK’s leading events and exhibitions venue, the expansion of ExCeL London’s site will increase the building’s usable event space by 25% and address the evolving needs and requirements within the industry, as well as supporting new jobs for local people. The project will also deliver enhanced public spaces, new meeting and conference rooms, alongside 12,000 sqm of exhibition space on the ground floor which will be integrated into the existing venue.
JTP’s masterplanning work aims to respond to the day to day functioning of the exhibition centre while evolving and establishing new initiatives to ensure a sustainable future for the ExCeL London estate. Twelve key themes and aspirations have been developed for the estate, inspired by the unique setting of the Royal Docks and build on the existing assets including the 1.4km of south-facing dock frontage.
The Phase 3 extension and its associated landscaping embraces this philosophy, creating new routes to the waterfront and introducing a new floating walkway, as well as landscaping, planters and seating to encourage the public to enjoy views across the dock. The activation of the water’s edge is a shared aspiration of ExCeL London and the Royals Docks team making the dockside a place for people, movement and activity.

