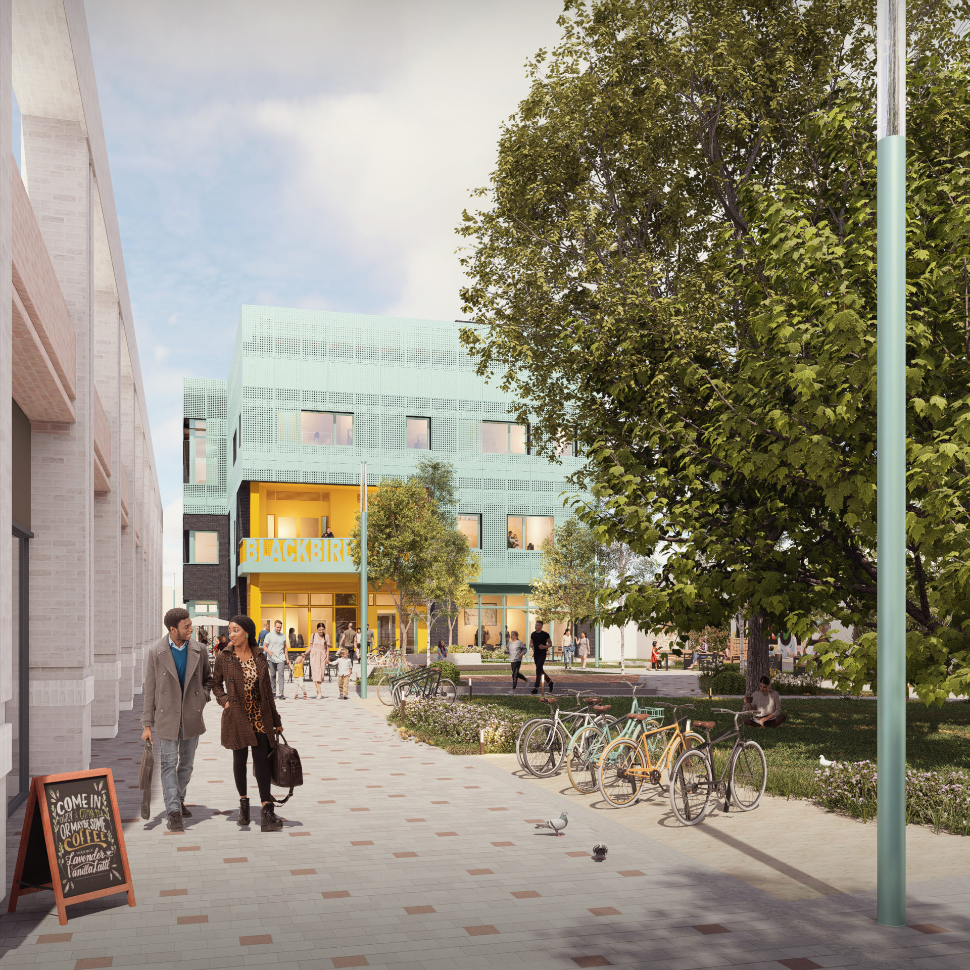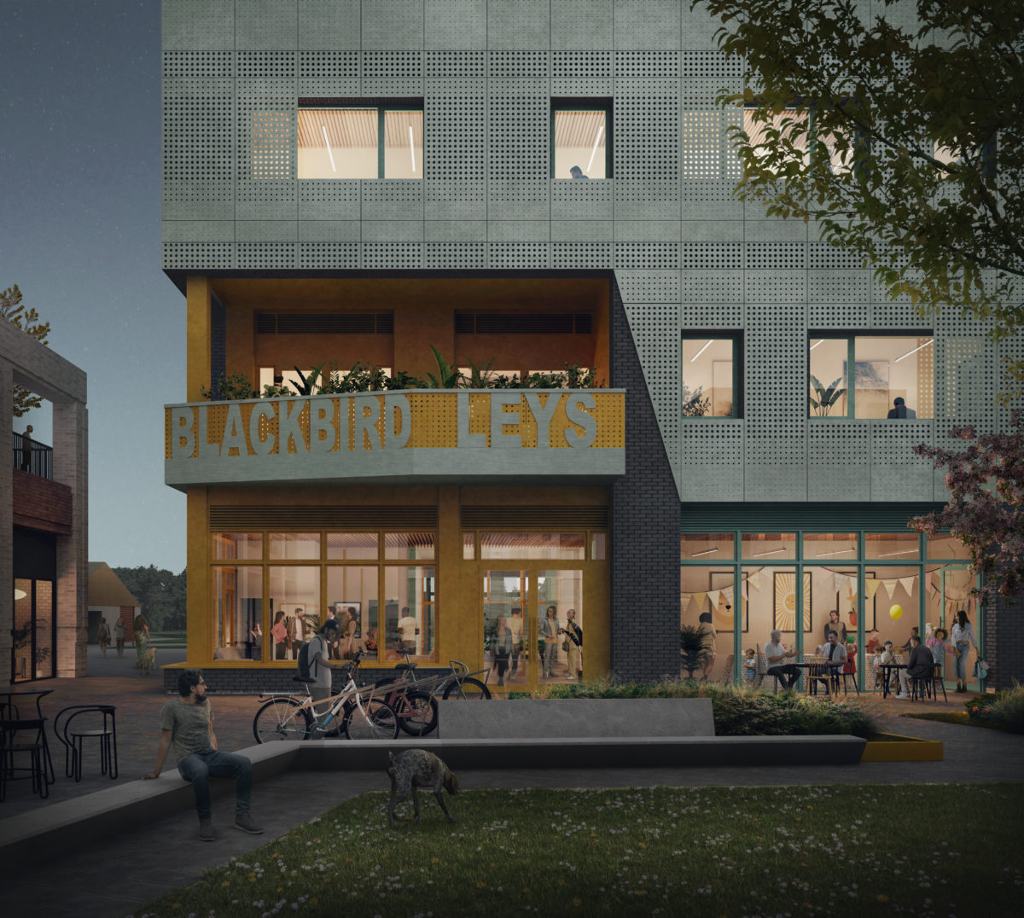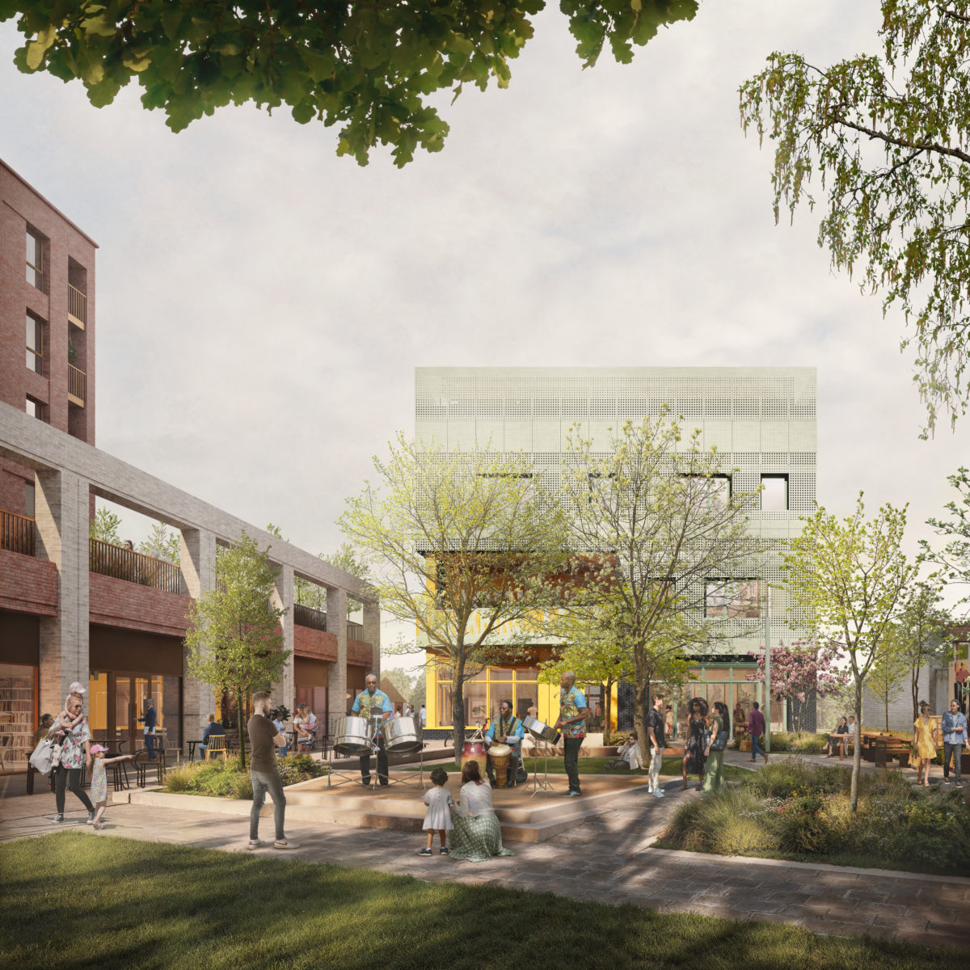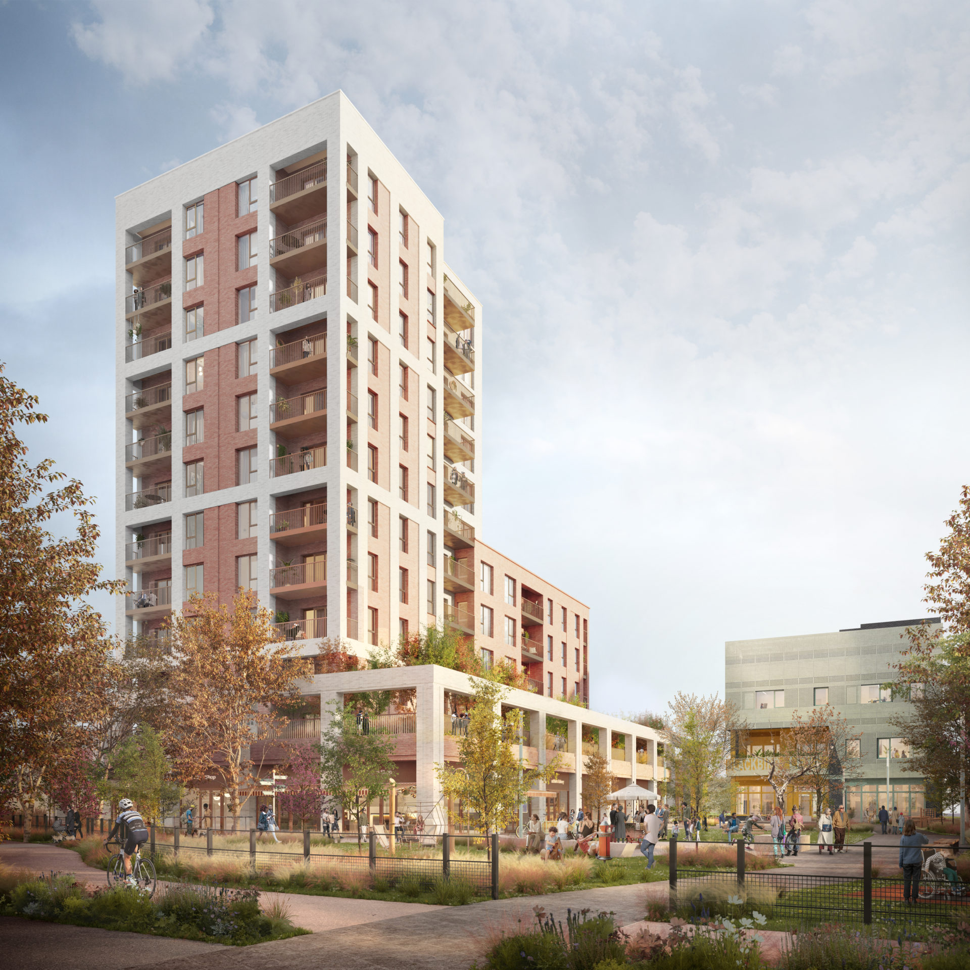At the heart of Blackbird Leys for over 60 years, the former Community Centre had reached the end of its lifespan. Honouring this legacy, the new Community Centre will stand as the focal point of the new neighbourhood, offering a highly sustainable, accessible and modern community building. Designed across three-storeys, the building will be the physical and social heart of the estate and house a number of flexible community spaces including three community halls, a kitchen, a communal garden, rentable offices and breakout spaces.
The Centre will have a distinctive and colourful façade, making it a landmark within Blackbird Leys. Through the playful architectural language and use of contrasting colours, a clearly defined and generous entrance design will provide a warm and welcoming approach to visitors. During the consultation process, the community expressed a strong desire for the building to have a unique connection to Blackbird Leys. To reflect this, black, yellow, and blue have been chosen to symbolise the colours of a blackbird – feathers, beak, and eggs respectively – and are subtly incorporated to reference the Leys namesake in the design. The use of colour along with the rich material palette of smooth, metal cladding, and the dark matt textured brickwork provides further depth and dynamism to the building’s design and elevation.
A reimagined public realm by landscape architects, Ireland Albrecht, has been developed to respond harmoniously with the Community Centre building. A softer and greener public realm approach has been embraced with a multi-functional square with planting, seating and decked event space ensuring it becomes a social space to support varying community events and activities.
Transition by Design has led the community engagement process on the project which has included setting up a Leys Community Review Panel (LCRP). This group is made up of people who live in the area and acted as an independent, advisory role during the design process.



