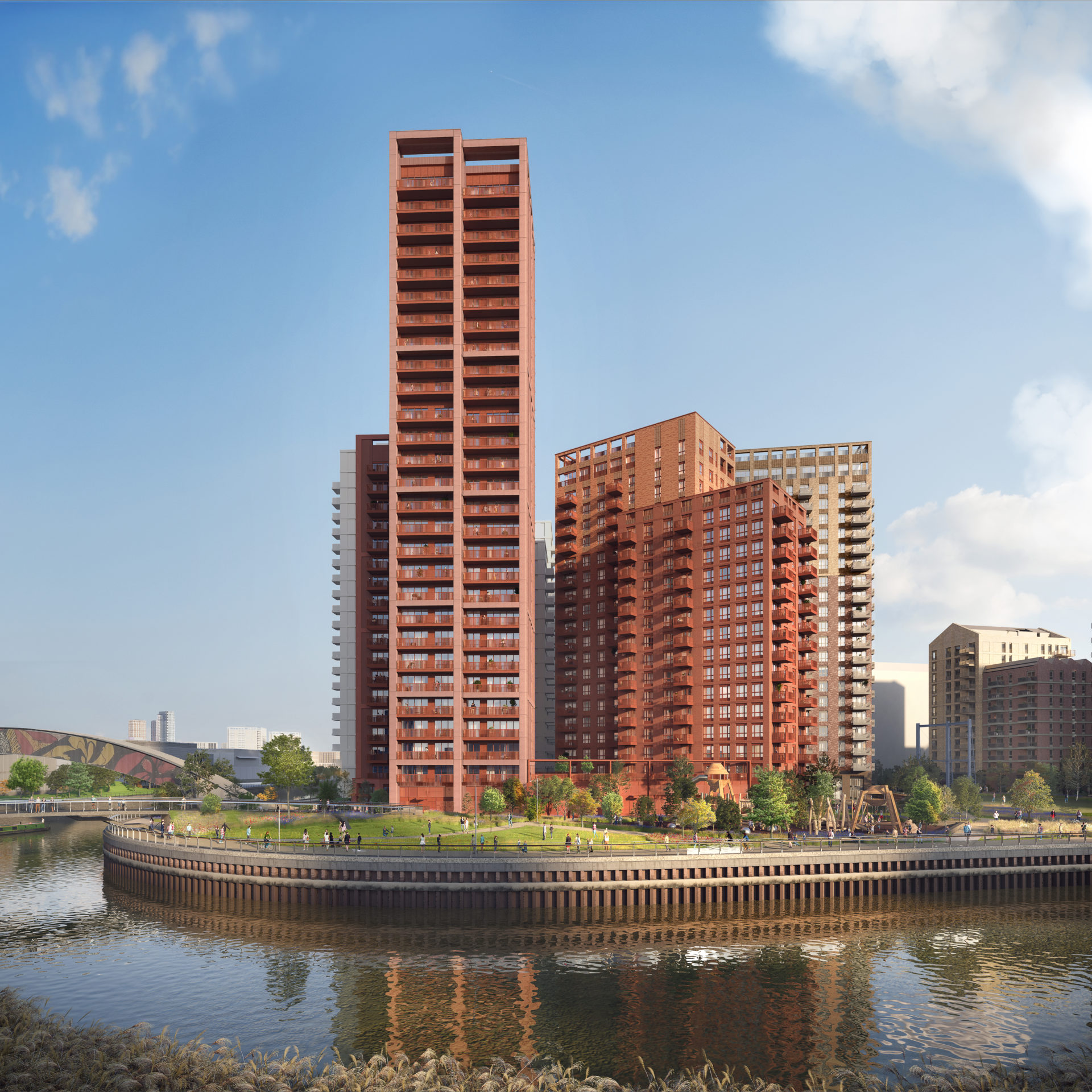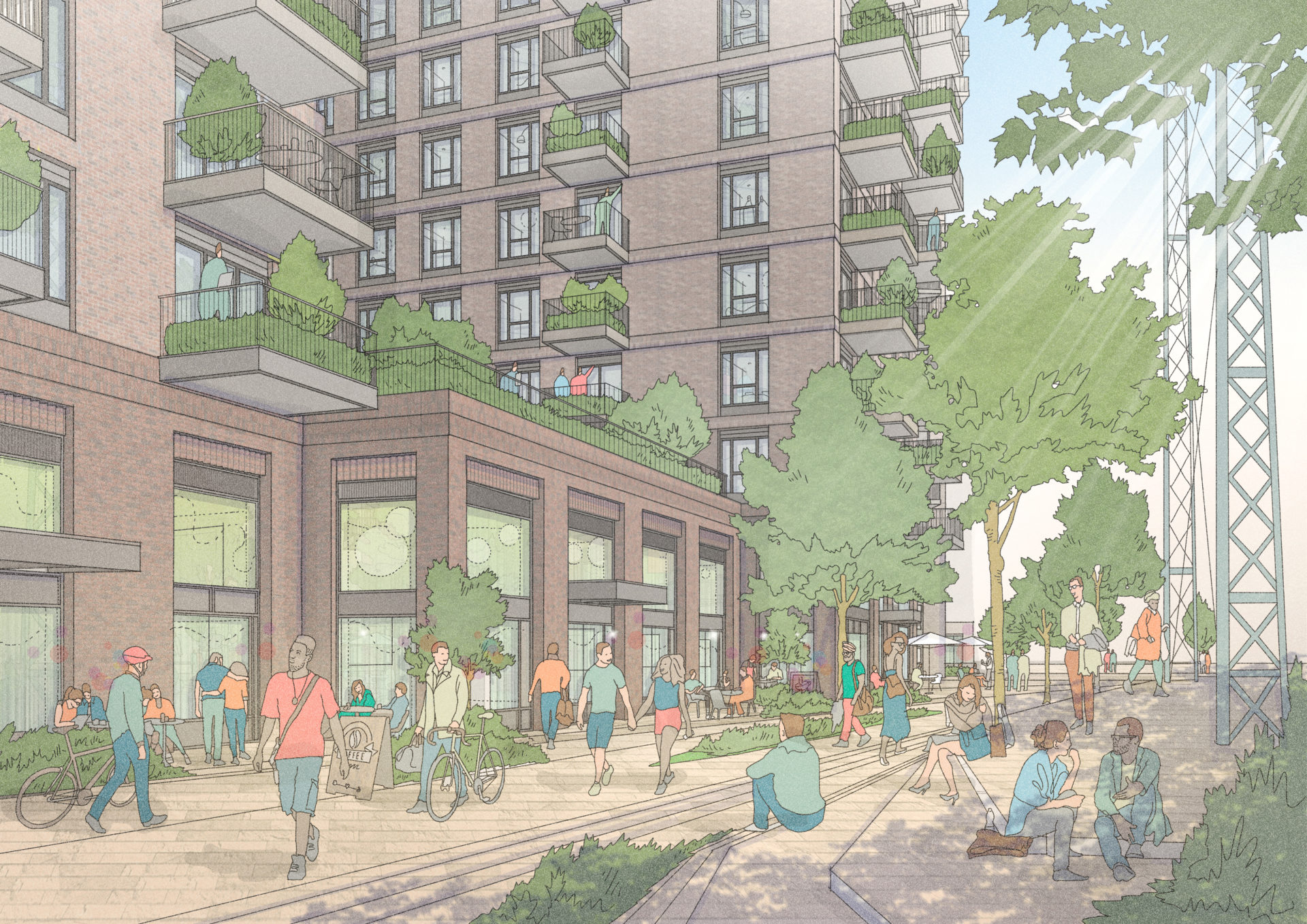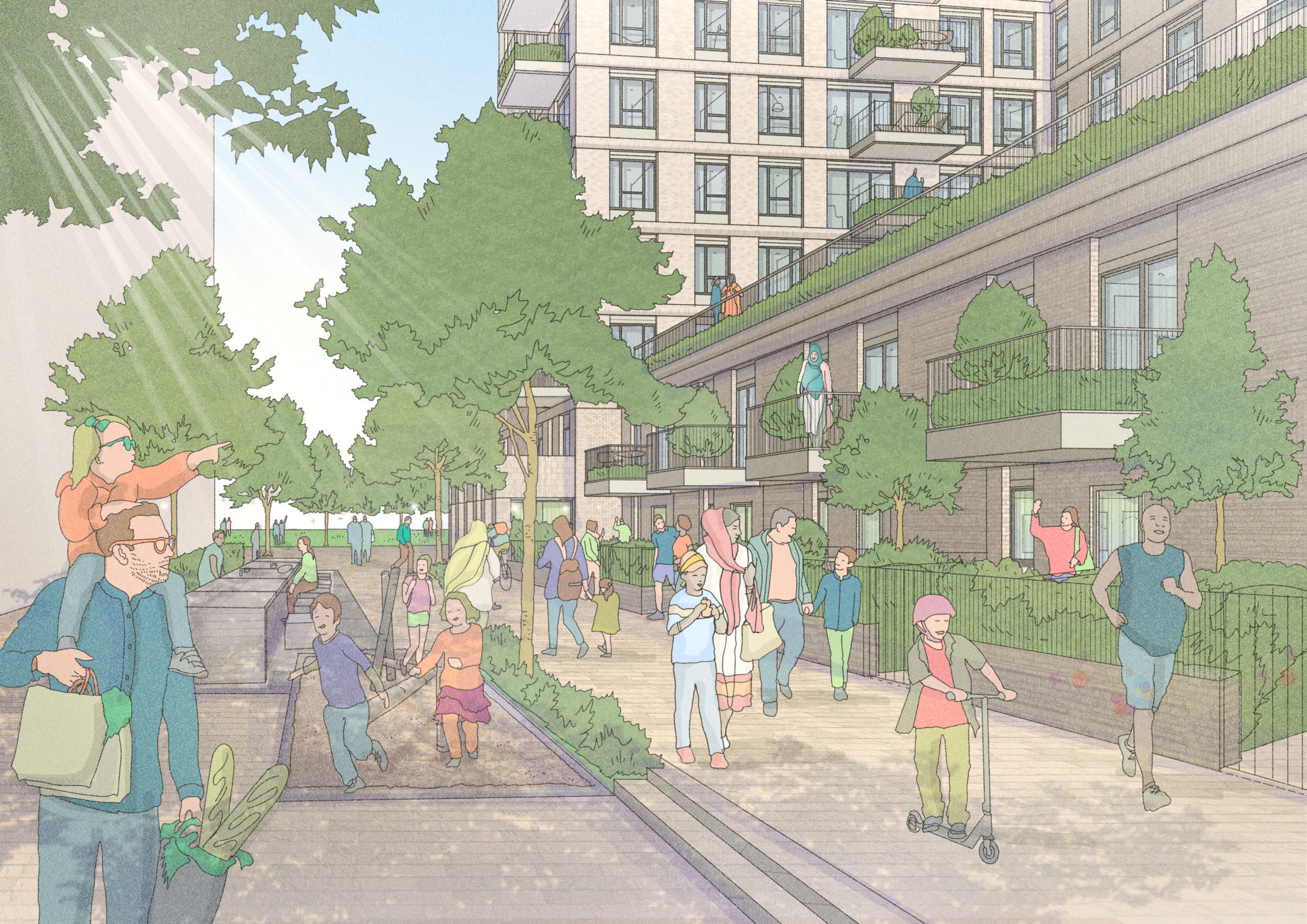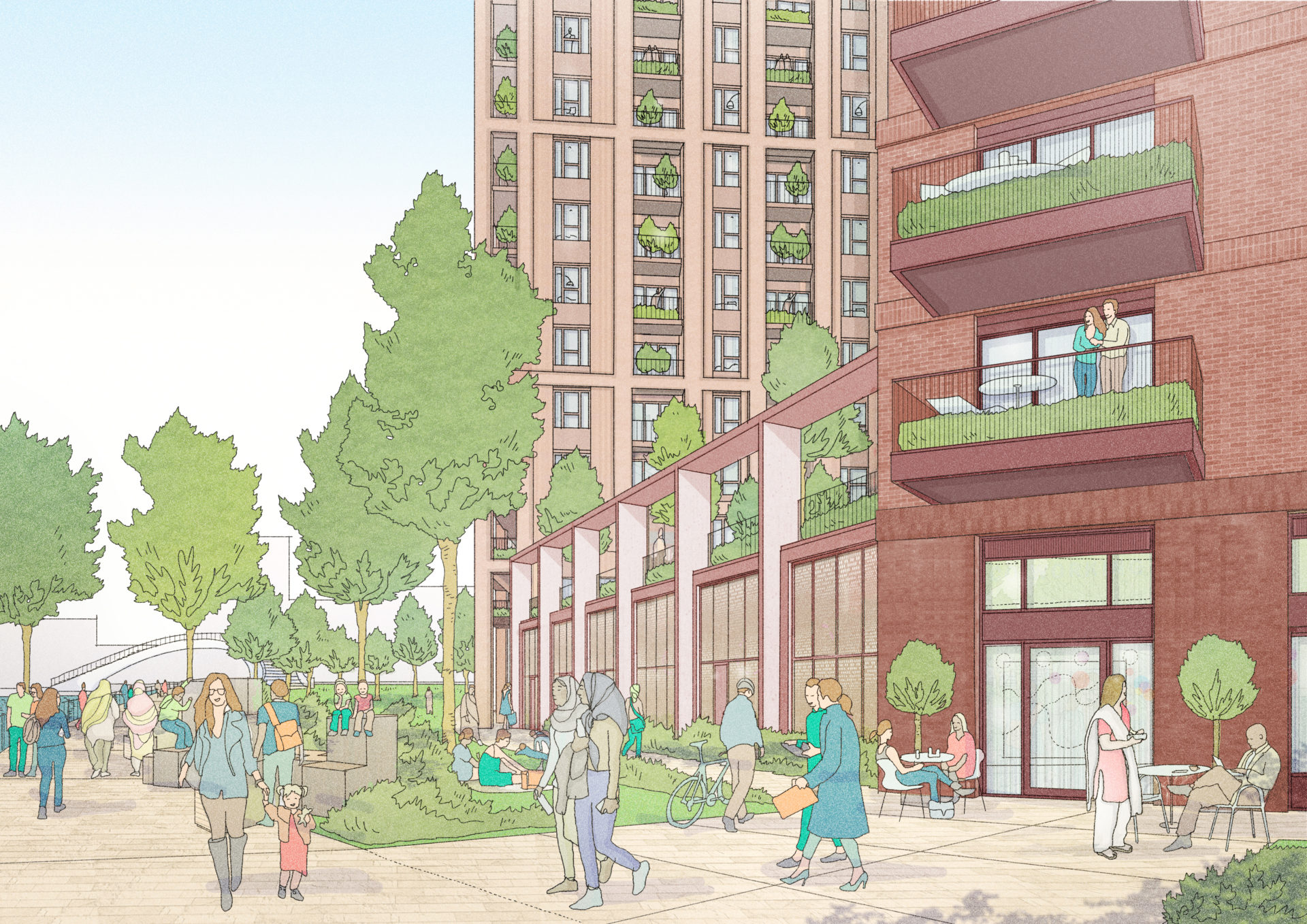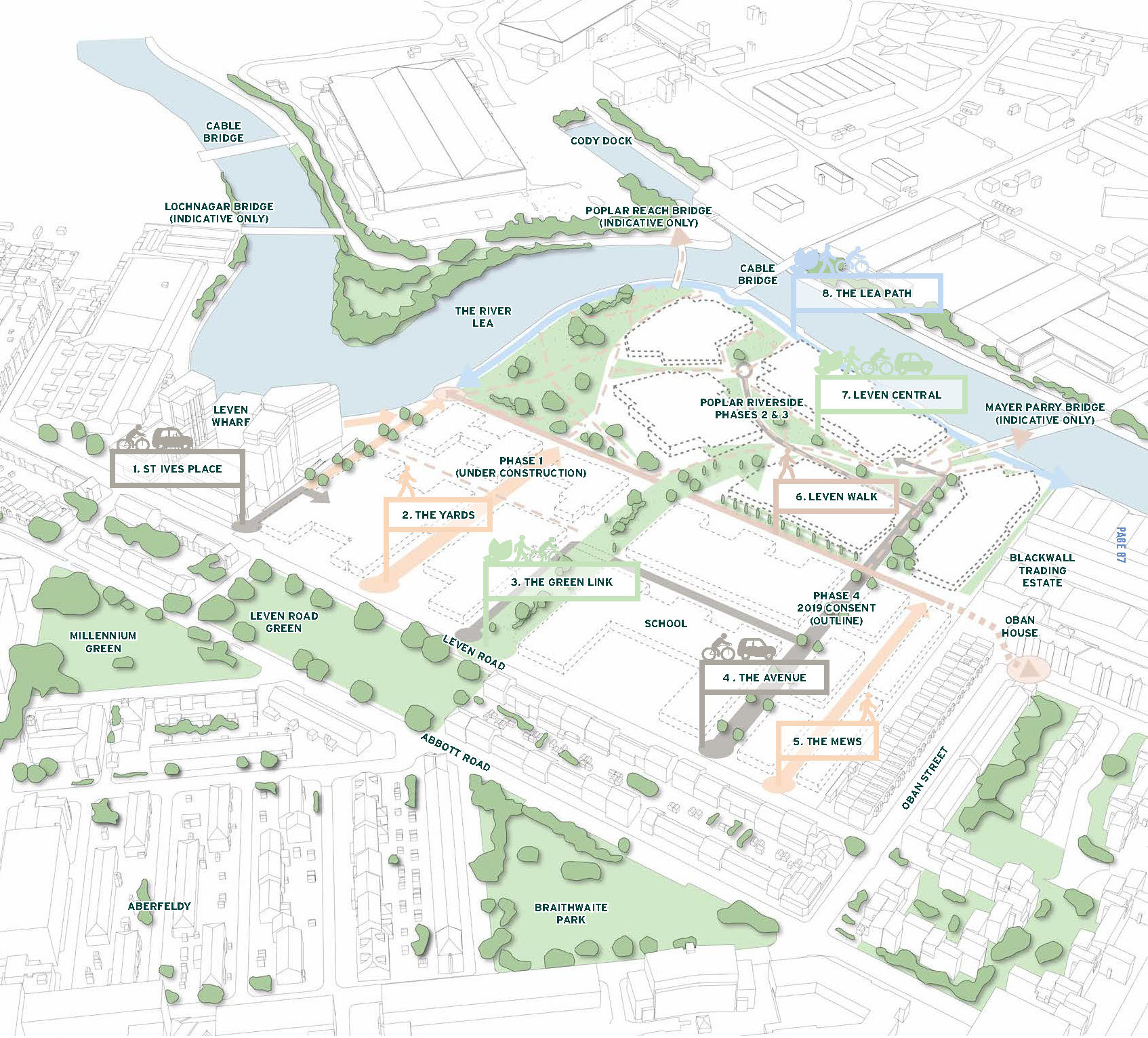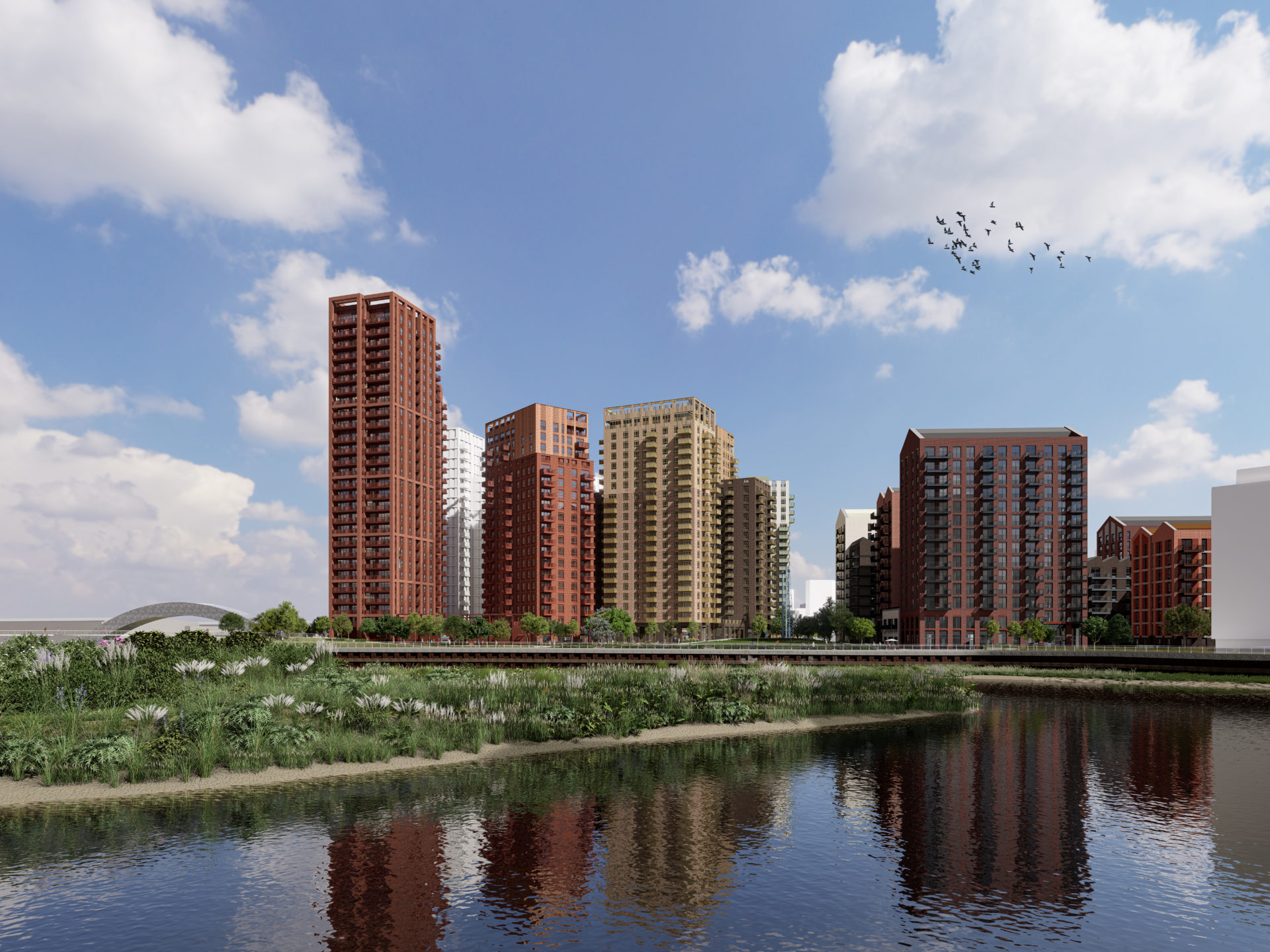Adopting the landscape-led design approach that was established in Phase 1, these next phases will deliver approximately 1,934 homes along the riverside and will range from studios to four-bedroom family houses. Alongside the delivery of new dwellings, a diverse mix of commercial and community spaces will be incorporated, including ground-floor facilities such as cafés, a community space, and commercial premises. These uses will help create activity and footfall, strengthening the connection between the nearby Aberfeldy neighbourhood with the key spaces within Heron Wharf and beyond.
Shaped by the river, the design of Phases 2 and 3 celebrates the natural and industrial heritage of the Lower Lea Valley. Opening up the riverside, the delivery of 220m of new waterside walkways will reconnect the local community to the water and enhance public access to the River Lea through walking and cycling paths. A ‘village green’ space known as Leven Central between Phase 2 and 3 helps create a new central space maintaining views and routes both to and from the river, whilst also maximising active frontage and passive surveillance. The addition of Leven Walk will act as a key link between all phases of the project further integrating the new neighbourhood with the existing surroundings.
