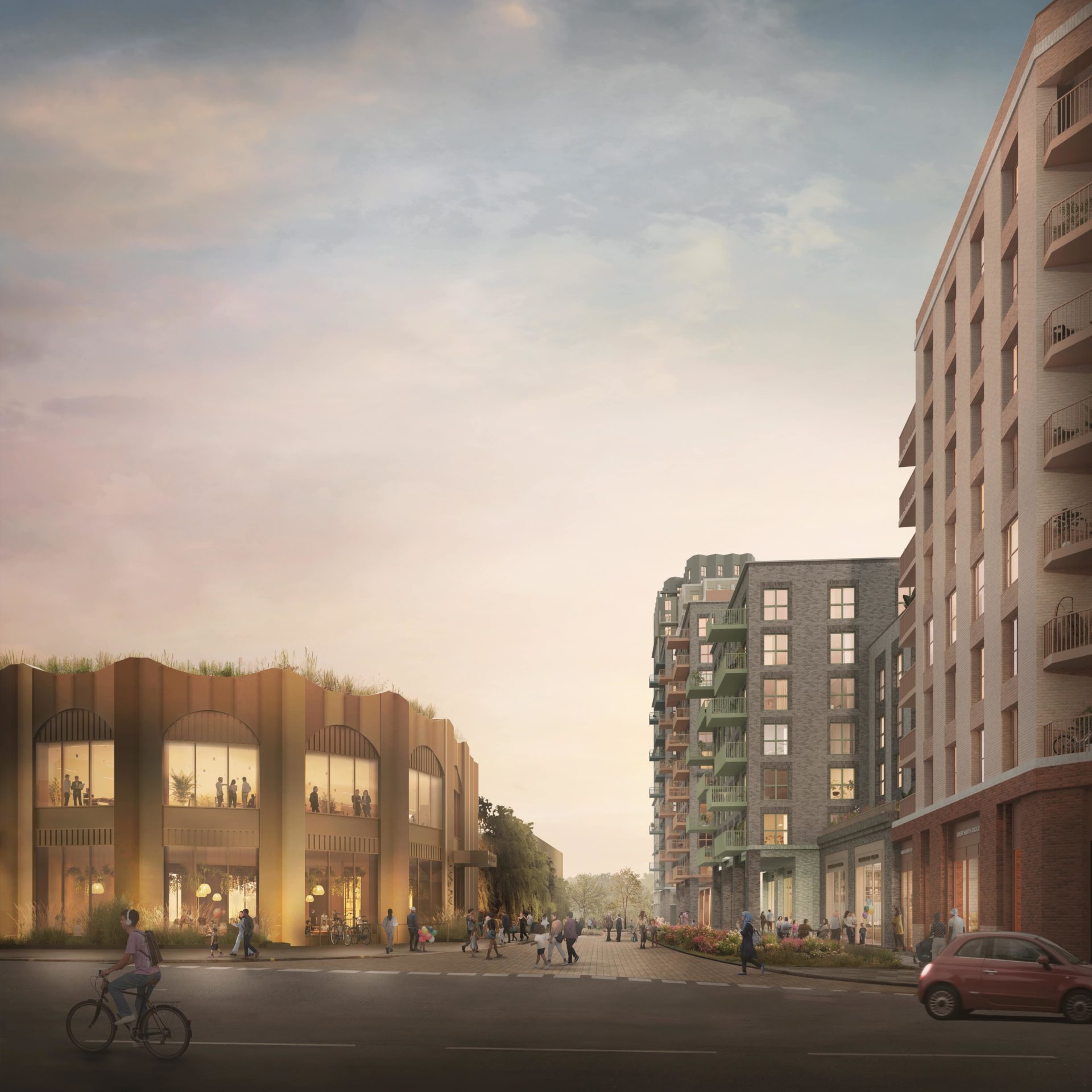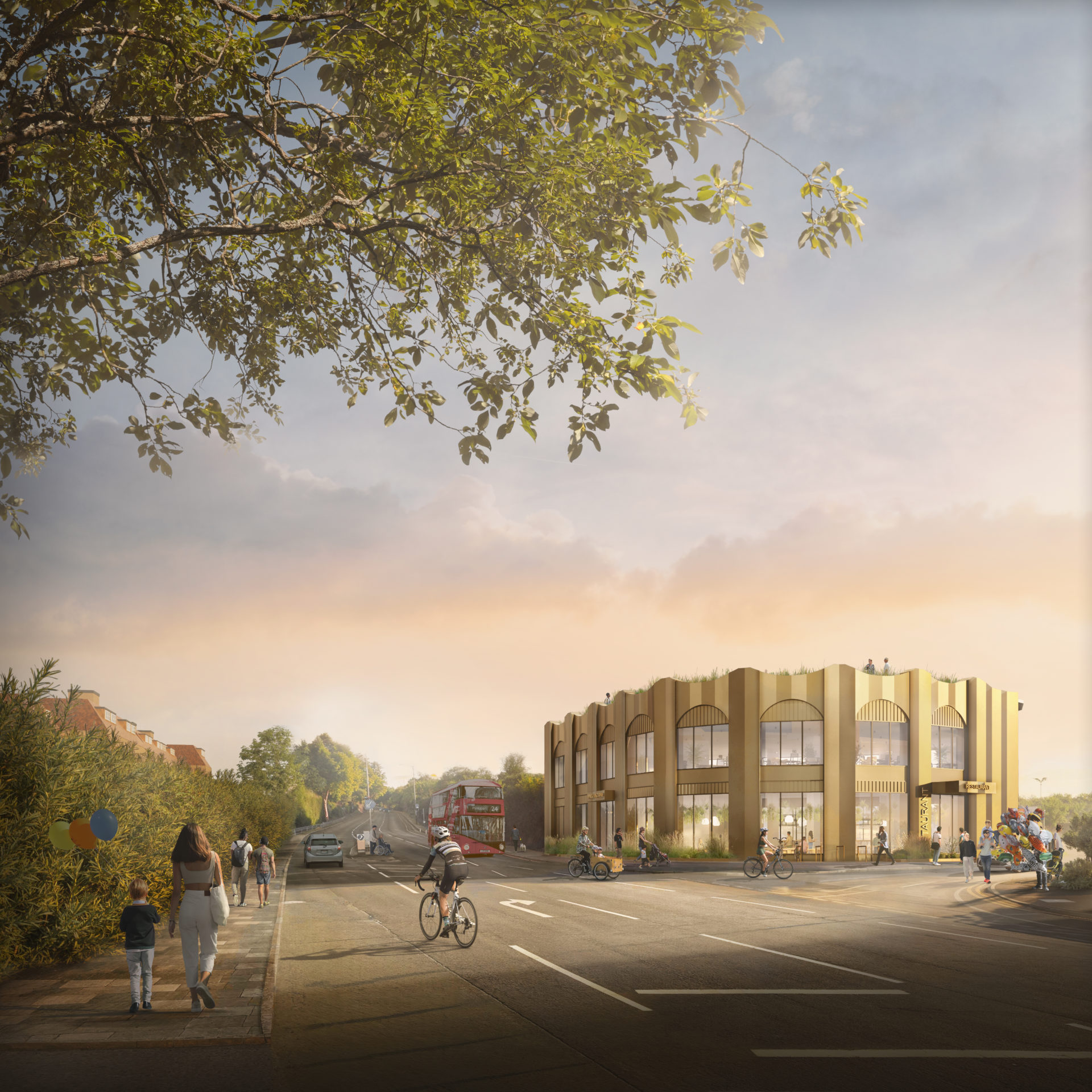Marking another significant milestone in our collaboration with our client Regal, the Pavilion represents a pivotal step in the regeneration of Finchley’s High Road. The two-storey marker building on the site’s street frontage will house commercial and office spaces and creates an exciting new entrance for the wider site.
The iconic Pavilion will predominantly be seen and experienced in movement along the High Road. A deliberately distinctive, dynamic and eye-catching form with chamfered edges that sensitively turns the corner encourages pedestrians into the site. The building will feature a contrast of heavy and light materials with a regular rhythm of solid piers interspersed with glazed openings to provide strong articulation to the High Road frontage. Its distinctive design serves as a catalyst for reactivating the street, repairing the fragmented frontage, and fostering an inclusive, accessible, and pedestrian-focussed environment that supports the area’s future aspirations.
JTP and Regal submitted a detailed planning application for the wider GNLP neighbourhood in early 2025 with a vision to reimagine the car-dominated and big box brownfield site into a residential-led, mixed-use neighbourhood that focusses on health and wellbeing.

