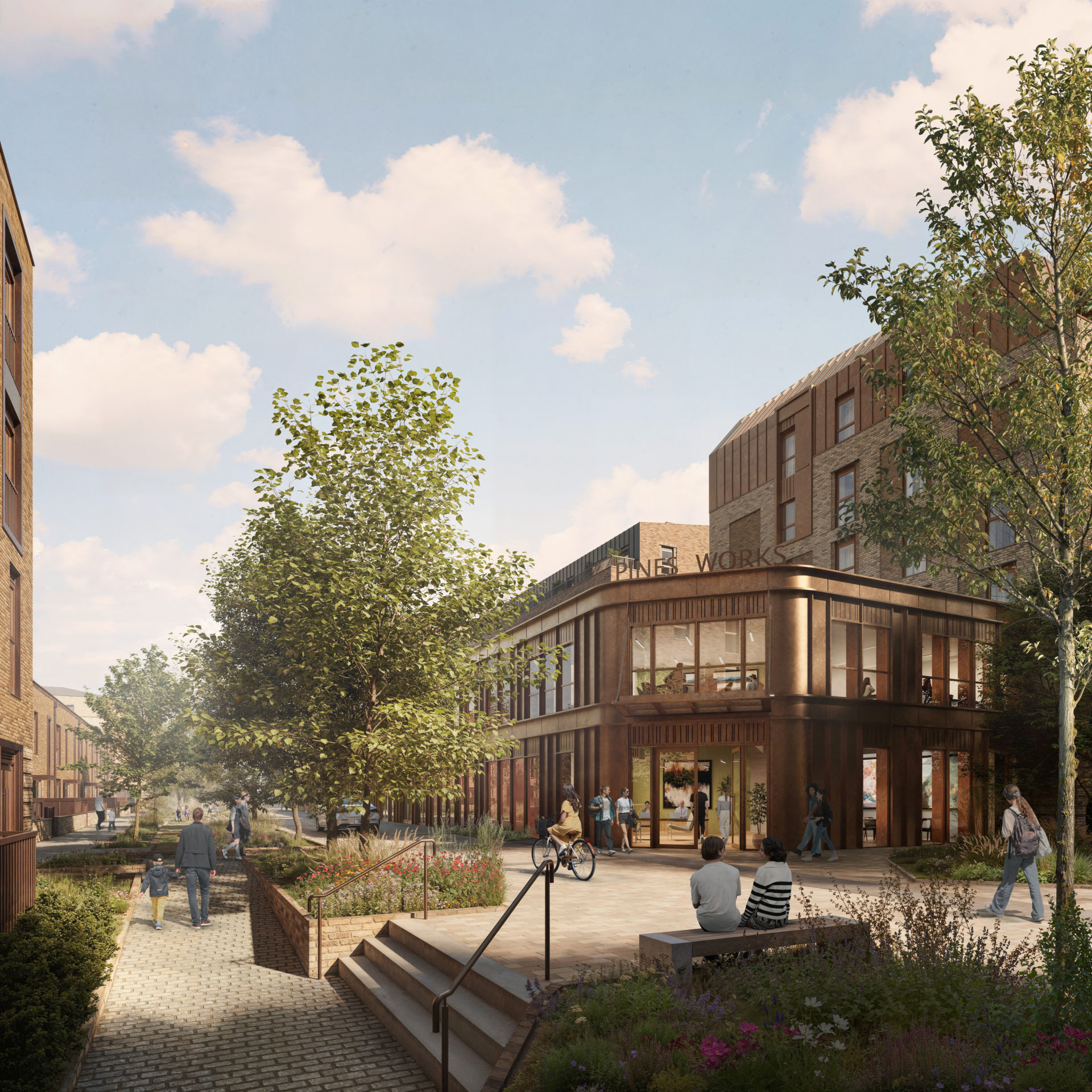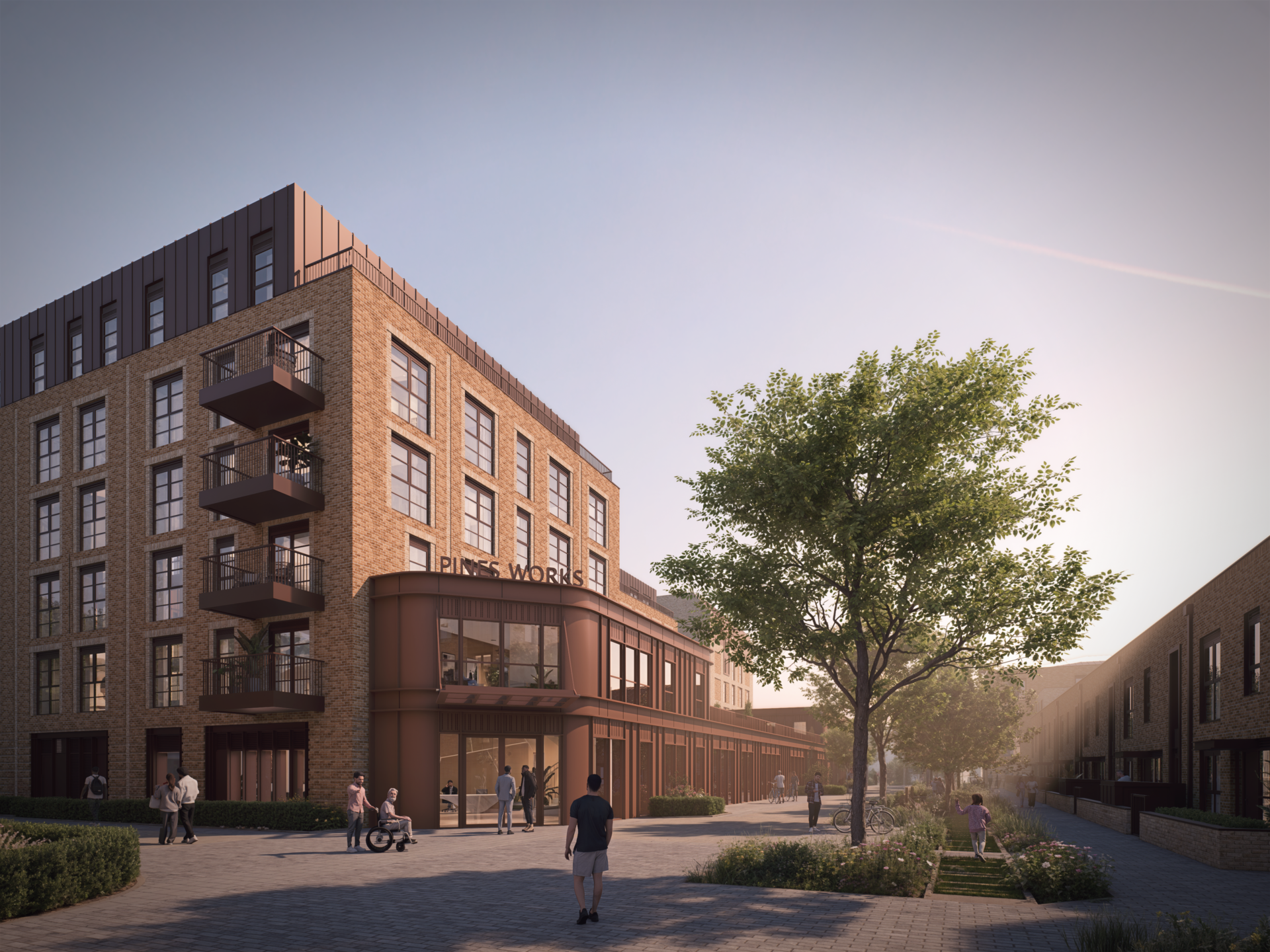Addressing Bath’s growing housing demand and need to diversify its residential offer, the new neighbourhood at Pines Way will feature 275 new build-to-rent and 179 shared living homes alongside extensive shared amenities and landscaped spaces. Amenities for residents include gyms, shared lounges, resident gardens and new pedestrian and cycle routes linking the quarter with Bath’s historic city centre. With over 1,100 sqm of flexible commercial space, the proposals will nurture an active ground level which will animate over 6,100 sqm of publicly accessible space including areas for play and improved pedestrian and cycle routes. Blending dwellings with residential amenity space and ground floor commercial uses will create an environment that will be well used throughout the day and create a sense of community.
Contributing to the enhancement of the River Avon as a ‘habitat highway’, the site forms an important piece of the emerging mosaic of biodiverse spaces across the city. Forming new connections to the riverside, Pines Way will deliver a biodiversity net gain of over 20% through multifunctional landscaped spaces featuring green streets, tranquil gardens, squares, swales and raingardens.
Inspired by the site’s river valley setting and industrial heritage, the high-quality architecture also respects the area’s important UNESCO world status and townscape context. Harmonising with both the existing and evolving context, a palette of brick and metal, façade proportions echo industrial openings, asymmetrical gables and distinctive roof profiles contribute to a new architectural vernacular of the Bath Western Riverside.
The design and planning process was commended by committee members and during the design process JTP with HUB, Urban Symbiotics and the wider design team received over 800 insights at the public events from local people, public bodies, advisors and consultants. The design team worked closely with Bath and North East Somerset Council planning team and Historic England undertaking site walkabouts, design workshops and meetings, and the proposals were also critiqued and guided by the Design West review panel.

