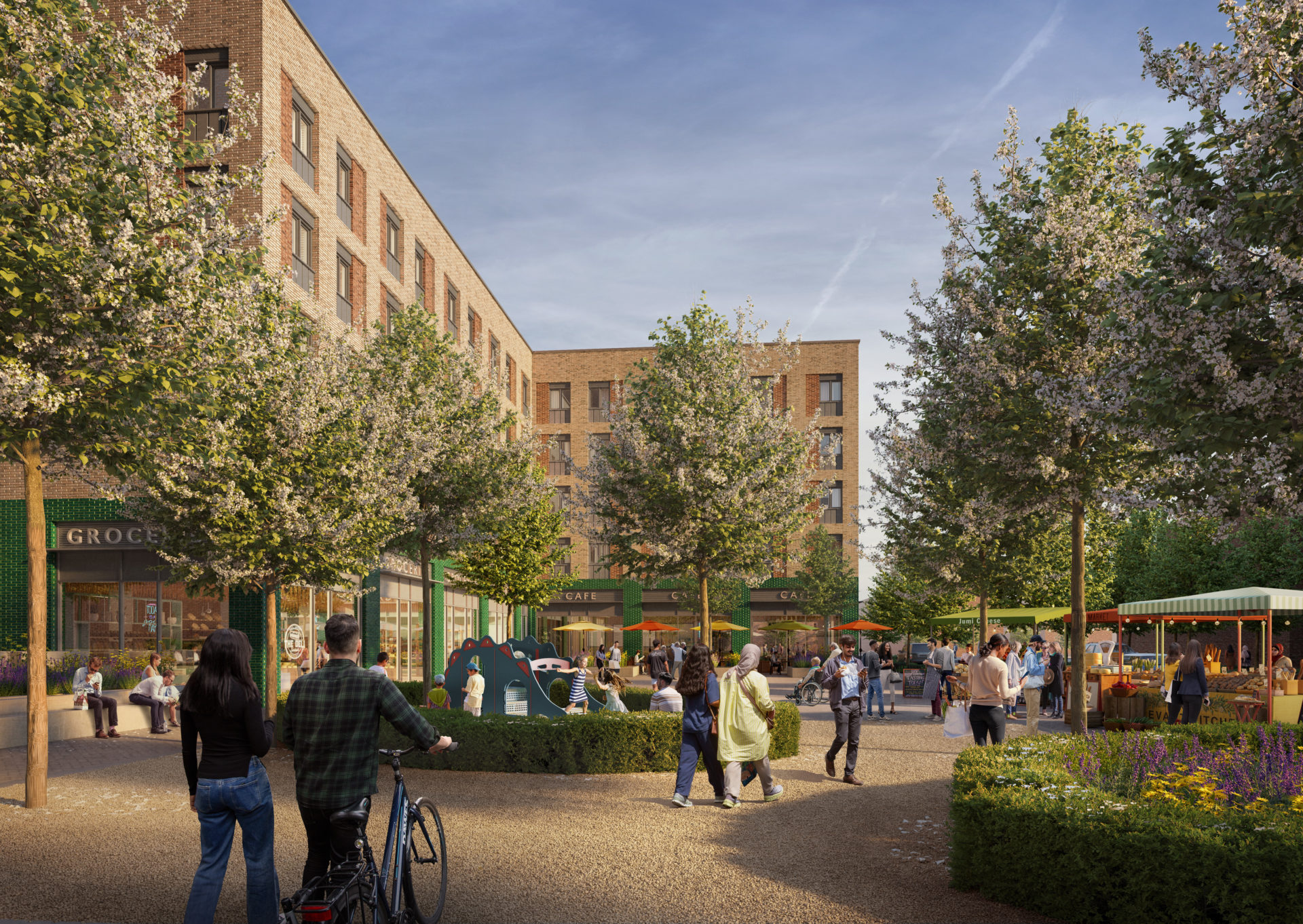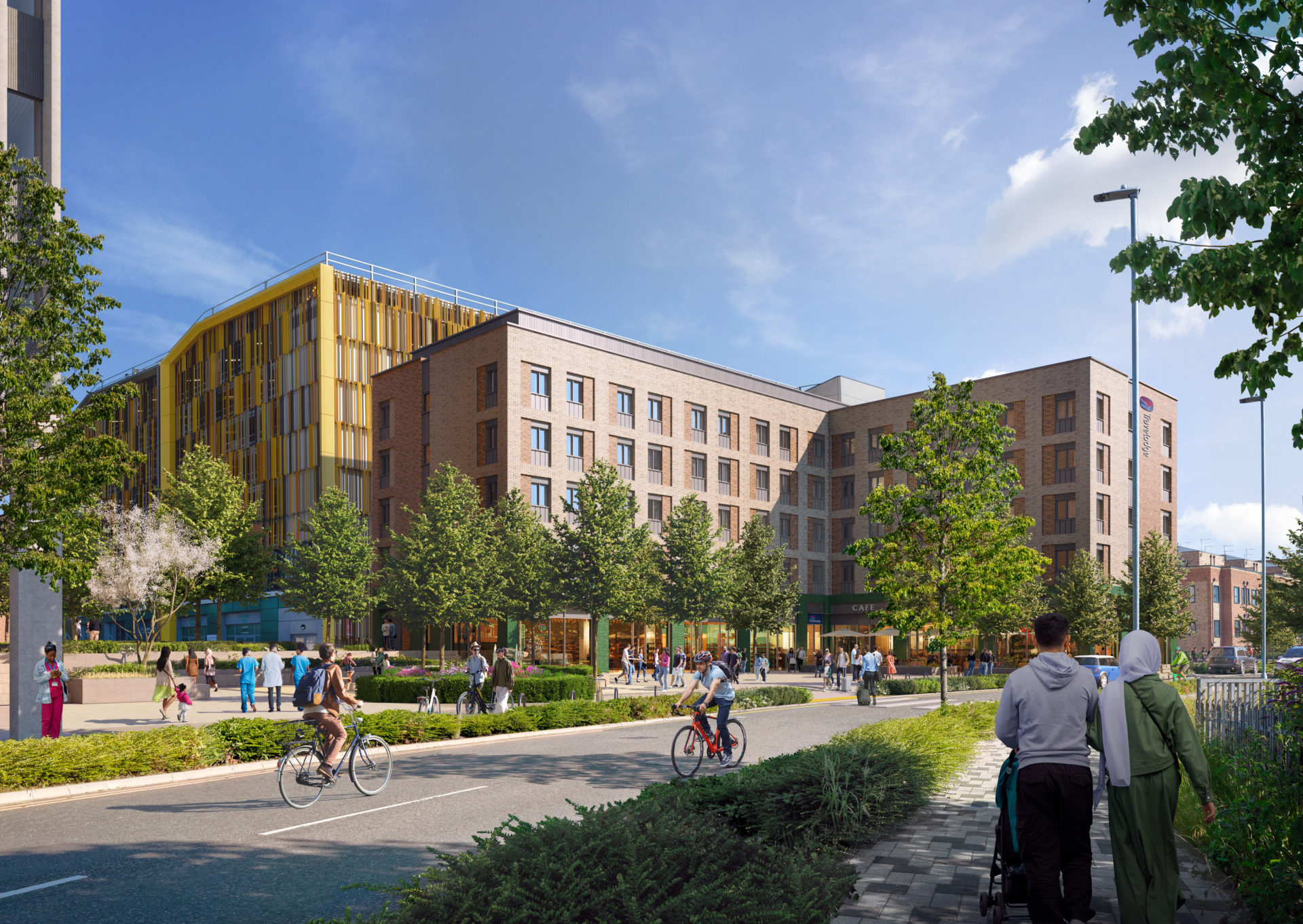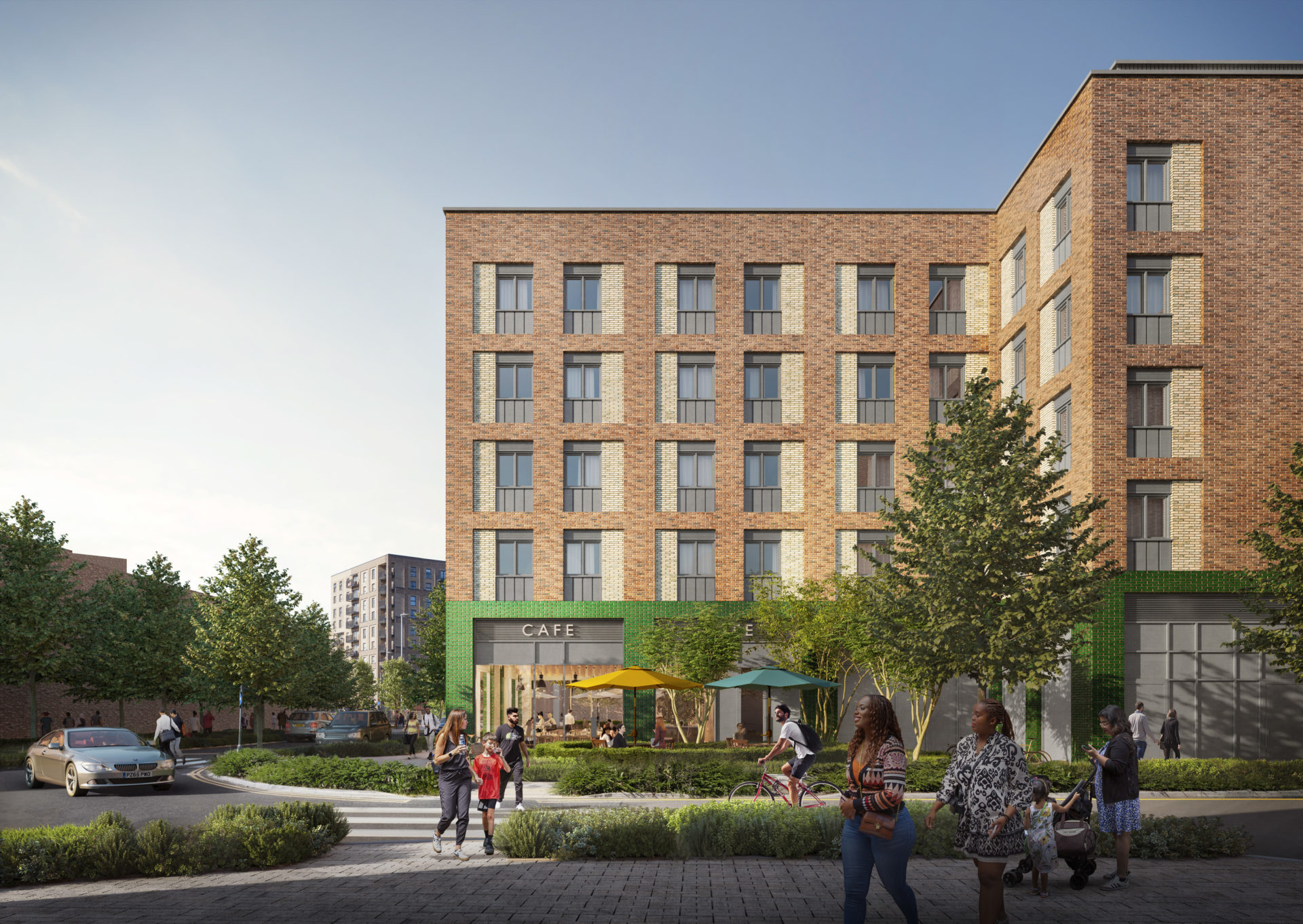The proposals will serve as a vibrant focal point and natural gathering place for residents, hospital workers and visitors and in supporting the growing community, will deliver a 131-bedroom hotel and over 7,000 sqft of retail space, including a local convenience store and a food and beverage outlet alongside new high-quality public realm.
Situated at the end of a ‘green spine’, proposed as part of the new Watford General Hospital, the new area will serve as a focus for existing and new phases of the masterplan and be an important place of gathering on the emerging network of routes that promote walking and cycling across Watford Riverwell.
The proposals aim to knit together the separate phases of the masterplan, and the hotel building will define the northern and eastern edges of the public space whilst transitioning seamlessly between the three-storey townhouses at Avenues, to the larger multi-storey car park (MSCP), and proposed hospital buildings to create a more harmonious and human-centered scale for the new public realm.


